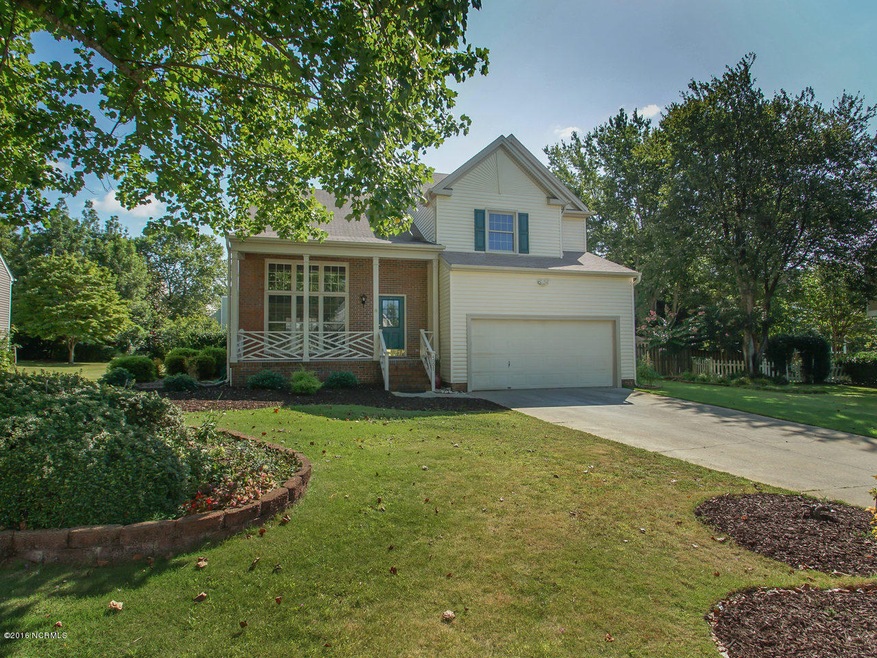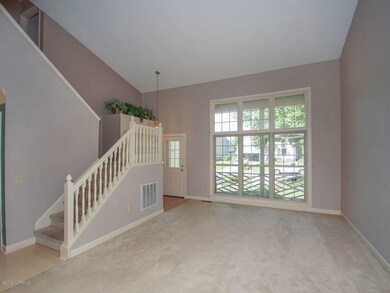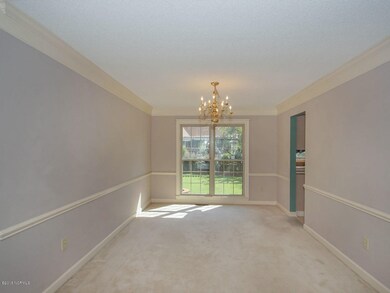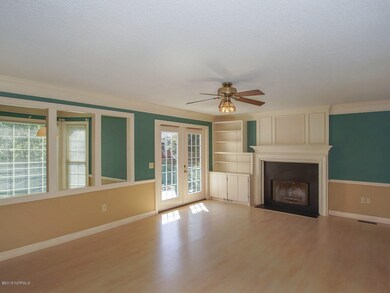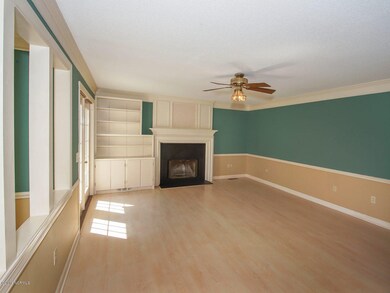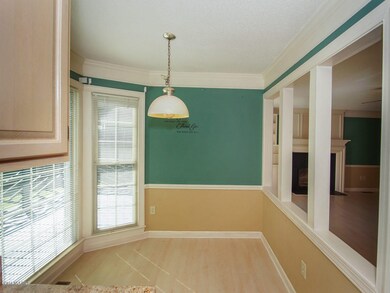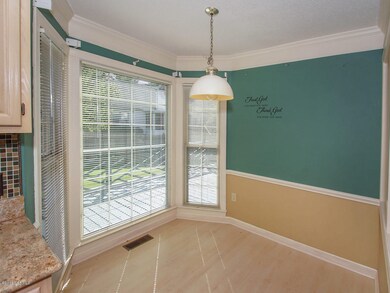
4007 E Durant Ct Wilmington, NC 28412
Carriage Hills NeighborhoodHighlights
- Clubhouse
- Vaulted Ceiling
- 1 Fireplace
- Deck
- Main Floor Primary Bedroom
- Community Pool
About This Home
As of November 2016Location, location, location. This low traffic cul de sac home in popular Carriage Hills has many updates: granite countertops in kitchen with recent stainless steel range, microwave and dishwasher. Laminate flooring, two story foyer and living room, wood burning fireplace, extended deck, brick patio with fire pit, fenced backyard, nice landscaping and a 2-10 Home Buyers Warranty. This lovely home is only one mile to the Pointe at Barclay which will have a new movie theater and upscale shopping center. Even closer is Halyburton Park. Neighborhood, pool, clubhouse and tennis. Pine Valley Elementary too!4 BR, 2.5 BA. Very easy to show.
Last Agent to Sell the Property
Coldwell Banker Sea Coast Advantage License #149923 Listed on: 08/05/2016

Home Details
Home Type
- Single Family
Est. Annual Taxes
- $2,512
Year Built
- Built in 1992
Lot Details
- 10,454 Sq Ft Lot
- Cul-De-Sac
- Fenced Yard
- Irrigation
- Property is zoned MF-L
HOA Fees
- $29 Monthly HOA Fees
Home Design
- Brick Exterior Construction
- Wood Frame Construction
- Shingle Roof
- Vinyl Siding
- Stick Built Home
Interior Spaces
- 2,200 Sq Ft Home
- 2-Story Property
- Vaulted Ceiling
- 1 Fireplace
- Blinds
- Family Room
- Living Room
- Formal Dining Room
- Crawl Space
- Attic Access Panel
- Laundry closet
Kitchen
- Breakfast Area or Nook
- Stove
- <<builtInMicrowave>>
- Dishwasher
- Disposal
Flooring
- Carpet
- Laminate
- Tile
Bedrooms and Bathrooms
- 4 Bedrooms
- Primary Bedroom on Main
- Walk-in Shower
Parking
- 2 Car Attached Garage
- Driveway
- Off-Street Parking
Outdoor Features
- Deck
- Patio
- Outdoor Storage
- Porch
Utilities
- Forced Air Heating and Cooling System
- Heat Pump System
- Electric Water Heater
Listing and Financial Details
- Tax Lot 45
- Assessor Parcel Number R06617007044000
Community Details
Overview
- Carriage Hills Subdivision
Recreation
- Tennis Courts
- Community Playground
- Community Pool
Additional Features
- Clubhouse
- Resident Manager or Management On Site
Ownership History
Purchase Details
Home Financials for this Owner
Home Financials are based on the most recent Mortgage that was taken out on this home.Purchase Details
Home Financials for this Owner
Home Financials are based on the most recent Mortgage that was taken out on this home.Purchase Details
Home Financials for this Owner
Home Financials are based on the most recent Mortgage that was taken out on this home.Purchase Details
Home Financials for this Owner
Home Financials are based on the most recent Mortgage that was taken out on this home.Purchase Details
Purchase Details
Purchase Details
Similar Homes in Wilmington, NC
Home Values in the Area
Average Home Value in this Area
Purchase History
| Date | Type | Sale Price | Title Company |
|---|---|---|---|
| Warranty Deed | $229,000 | None Available | |
| Deed | $226,000 | -- | |
| Special Warranty Deed | $226,000 | None Available | |
| Warranty Deed | $231,500 | None Available | |
| Deed | $125,500 | -- | |
| Deed | $810,000 | -- | |
| Deed | -- | -- |
Mortgage History
| Date | Status | Loan Amount | Loan Type |
|---|---|---|---|
| Open | $50,000 | Credit Line Revolving | |
| Open | $240,000 | New Conventional | |
| Closed | $67,500 | New Conventional | |
| Closed | $157,500 | New Conventional | |
| Previous Owner | $221,891 | FHA | |
| Previous Owner | $221,891 | FHA | |
| Previous Owner | $221,891 | FHA | |
| Previous Owner | $159,600 | New Conventional |
Property History
| Date | Event | Price | Change | Sq Ft Price |
|---|---|---|---|---|
| 11/22/2016 11/22/16 | Sold | $229,000 | -6.5% | $104 / Sq Ft |
| 10/04/2016 10/04/16 | Pending | -- | -- | -- |
| 08/05/2016 08/05/16 | For Sale | $244,900 | +8.4% | $111 / Sq Ft |
| 07/30/2015 07/30/15 | Sold | $226,000 | -7.8% | $103 / Sq Ft |
| 06/26/2015 06/26/15 | Pending | -- | -- | -- |
| 02/03/2015 02/03/15 | For Sale | $245,000 | -- | $111 / Sq Ft |
Tax History Compared to Growth
Tax History
| Year | Tax Paid | Tax Assessment Tax Assessment Total Assessment is a certain percentage of the fair market value that is determined by local assessors to be the total taxable value of land and additions on the property. | Land | Improvement |
|---|---|---|---|---|
| 2024 | $2,512 | $288,700 | $97,100 | $191,600 |
| 2023 | $2,440 | $288,700 | $97,100 | $191,600 |
| 2022 | $2,454 | $288,700 | $97,100 | $191,600 |
| 2021 | $2,471 | $288,700 | $97,100 | $191,600 |
| 2020 | $2,209 | $209,700 | $45,000 | $164,700 |
| 2019 | $2,209 | $209,700 | $45,000 | $164,700 |
| 2018 | $2,209 | $209,700 | $45,000 | $164,700 |
| 2017 | $2,209 | $209,700 | $45,000 | $164,700 |
| 2016 | $2,290 | $206,700 | $50,000 | $156,700 |
| 2015 | $2,189 | $206,700 | $50,000 | $156,700 |
| 2014 | $2,096 | $206,700 | $50,000 | $156,700 |
Agents Affiliated with this Home
-
Sandy Monroe
S
Seller's Agent in 2016
Sandy Monroe
Coldwell Banker Sea Coast Advantage
(910) 232-2801
5 in this area
129 Total Sales
-
Tammy Ritter
T
Buyer's Agent in 2016
Tammy Ritter
BlueCoast Realty Corporation
(910) 279-7049
39 Total Sales
-
Jennifer Farmer

Seller's Agent in 2015
Jennifer Farmer
Coldwell Banker Sea Coast Advantage
(910) 297-9811
4 in this area
148 Total Sales
-
J
Buyer's Agent in 2015
Jennifer Bullock
RE/MAX
Map
Source: Hive MLS
MLS Number: 100024513
APN: R06617-007-044-000
- 1035 Avenshire Cir
- 1102 Avenshire Cir
- 527 Musket Bay Dr
- 4321 Prescott Ct
- 801 Saint Andrews Dr
- 3711 Tumbril Ln
- 1009 Steeplechase Rd
- 4422 Grey Oaks Ct
- 3701 Providence Ct
- 1434 Wagon Ct
- 3918 Mayfield Ct
- 823 Haymarket Ln
- 1106 Groppo Cove
- 1103 Groppo Cove
- 4422 Regent Dr
- 826 Shelton Ct
- 4538 Regent Dr
- 3669 Merestone Dr
- 806 Shelton Ct
- 4406 Fireside Ct
