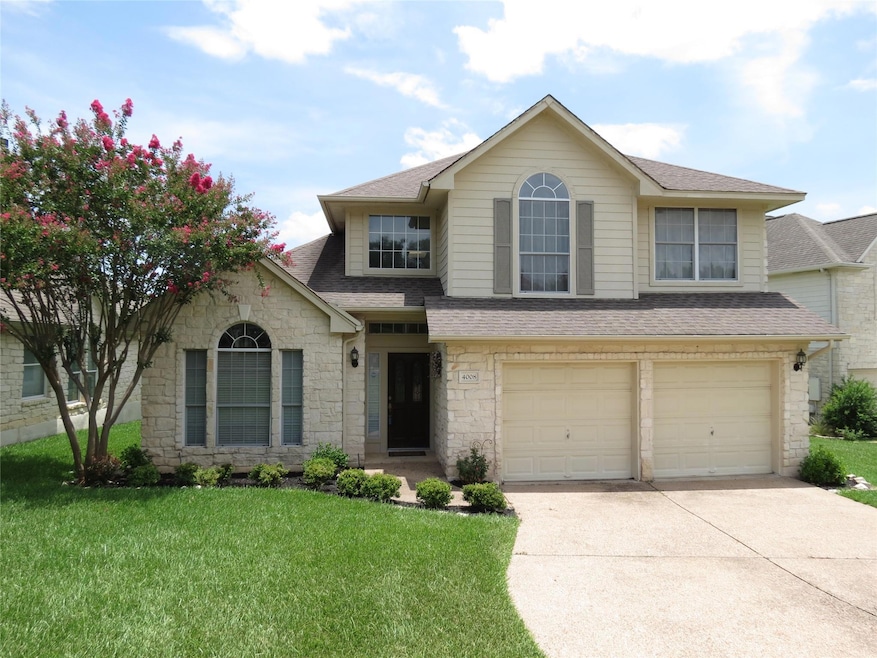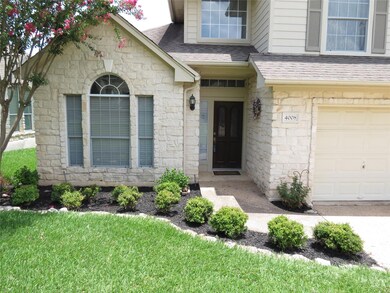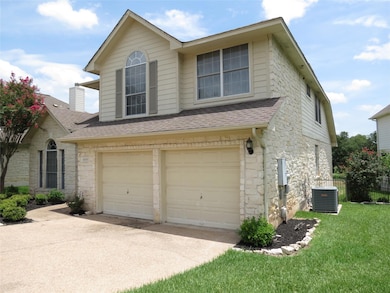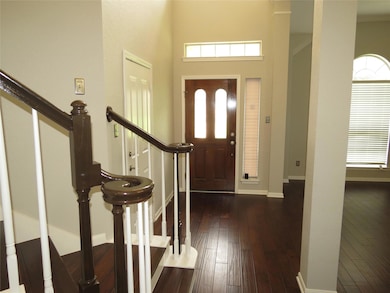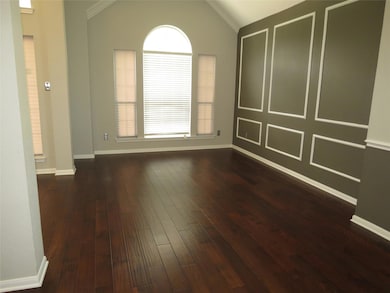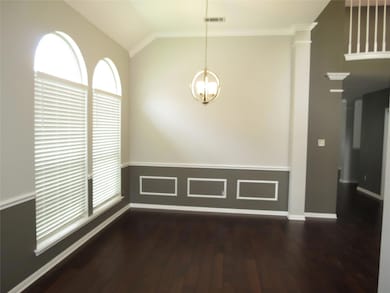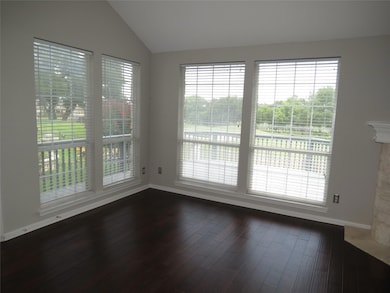4008 Sable Oaks Dr Round Rock, TX 78664
Forest Creek NeighborhoodHighlights
- On Golf Course
- Clubhouse
- Wood Flooring
- Forest Creek Elementary School Rated A
- Deck
- Main Floor Primary Bedroom
About This Home
Ready NOW!! All appliances including the SS Kitchen fridge, washer and dryer! ****Gated community~ Forest Creek Golf Course!! Texas limestone exterior with large deck overlooking 17th green and 18th tee box. The home offers formal living/dining room area and extensive hardwood flooring throughout (NO carpet). Island kitchen with custom cabinets open to the family room with gas log fireplace. Primary bedroom on main floor with tiled shower, jetted tub, double vanity, and large walk-in closet. Game room up with skylights, two large bedrooms, with updated bath. Easy access to area roadways, entertainment, and shopping. Approx. 15 minutes to The Domain, 20 minutes to Downtown Austin, Austin Airport, and COTA.
Listing Agent
REALTY CAPITAL CITY Brokerage Phone: (512) 381-2220 License #0513452 Listed on: 07/11/2025

Home Details
Home Type
- Single Family
Est. Annual Taxes
- $9,095
Year Built
- Built in 1996
Lot Details
- 6,395 Sq Ft Lot
- On Golf Course
- Northeast Facing Home
- Security Fence
- Wrought Iron Fence
- Landscaped
- Sprinkler System
Parking
- 2 Car Garage
- Front Facing Garage
- Garage Door Opener
Property Views
- Golf Course
- Skyline
Home Design
- Slab Foundation
- Shingle Roof
- Masonry Siding
Interior Spaces
- 2,580 Sq Ft Home
- 2-Story Property
- Crown Molding
- High Ceiling
- Ceiling Fan
- Skylights
- Chandelier
- Gas Log Fireplace
- Window Treatments
- Window Screens
- Family Room with Fireplace
- Multiple Living Areas
- Dining Area
- Storage
- Washer and Dryer
- Fire and Smoke Detector
Kitchen
- Breakfast Bar
- Built-In Electric Oven
- Cooktop
- Microwave
- Dishwasher
- Kitchen Island
- Granite Countertops
- Disposal
Flooring
- Wood
- Tile
Bedrooms and Bathrooms
- 3 Bedrooms | 1 Primary Bedroom on Main
- Walk-In Closet
- Double Vanity
Outdoor Features
- Deck
- Exterior Lighting
- Wrap Around Porch
Schools
- Forest Creek Elementary School
- Ridgeview Middle School
- Cedar Ridge High School
Utilities
- Central Heating and Cooling System
- Natural Gas Connected
- ENERGY STAR Qualified Water Heater
- Water Softener is Owned
- High Speed Internet
Listing and Financial Details
- Security Deposit $2,700
- Tenant pays for all utilities, cable TV, electricity, gas, insurance, internet, pest control, sewer, trash collection, water
- The owner pays for association fees
- 12 Month Lease Term
- $65 Application Fee
- Assessor Parcel Number 163858000A0028
- Tax Block A
Community Details
Overview
- Property has a Home Owners Association
- Forest Creek Ph 05 Subdivision
Amenities
- Community Barbecue Grill
- Clubhouse
Recreation
- Golf Course Community
- Tennis Courts
- Sport Court
- Community Playground
- Park
- Dog Park
Pet Policy
- Pet Deposit $350
- Dogs and Cats Allowed
- Medium pets allowed
Map
Source: Unlock MLS (Austin Board of REALTORS®)
MLS Number: 5744655
APN: R344370
- 3803 Bobby Jones Way
- 2305 Arnie Ln
- 2045 Saint Andrews Dr
- 35 Forest Mesa
- 2535 Crenshaw Dr
- 21 Wildflower Trail
- 2025 Saint Andrews Dr
- 3808 Royal Troon Dr
- 15 Wildflower Trail
- 15b Wildflower Trail
- 3809 Bent Brook Dr
- 9 Wildflower Trail
- 17 Country Dr
- 2123 Hilton Head
- 2 Red Bud Trail
- 2261 Hamlet Cir
- 2128 Hilton Head
- 3300 Forest Creek Dr Unit 6
- 3300 Forest Creek Dr Unit 45
- 3300 Forest Creek Dr Unit 25
- 2505 Merion Cove
- 2004 Saint Andrews Dr
- 3300 Forest Creek Dr Unit 38
- 3739 Norman Loop
- 1414 Laurel Oak Loop
- 805 Royal Burgess Dr
- 107 Fred Couples Dr
- 3102 Dawn Mesa Ct
- 1551 Red Bud Ln
- 103 Payne Stewart Dr
- 3906 Links Ln
- 102 Craig Parry Cove
- 706 Tom Kite Dr
- 148 Justin Leonard Dr
- 113 Lightcliff St Unit 1
- 1012 Mark Omeara Cove
- 521 Bradford Ln
- 605 Winterfield Dr
- 2133 Paradise Ridge Dr
- 116 W Highfield St
