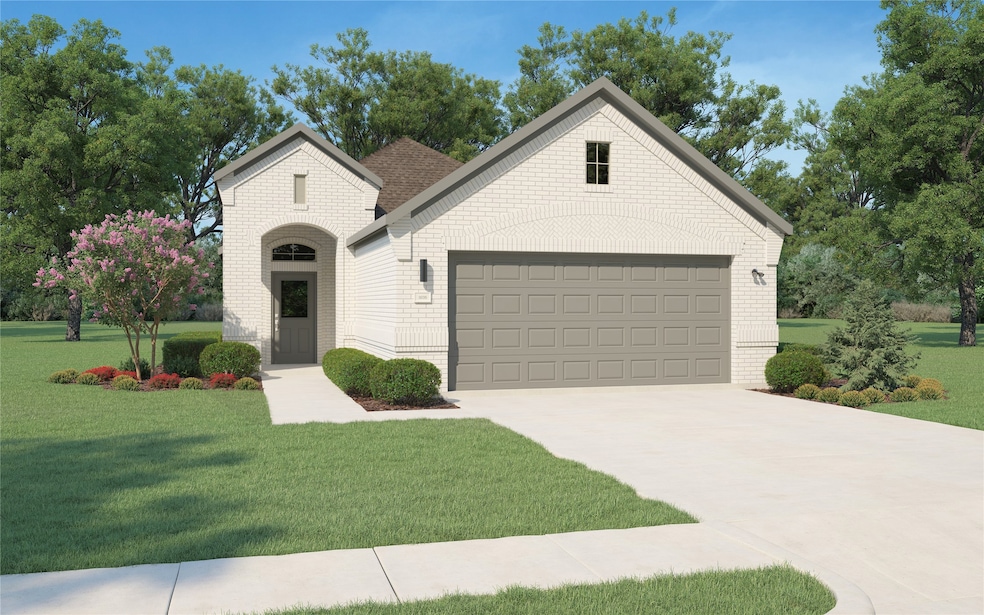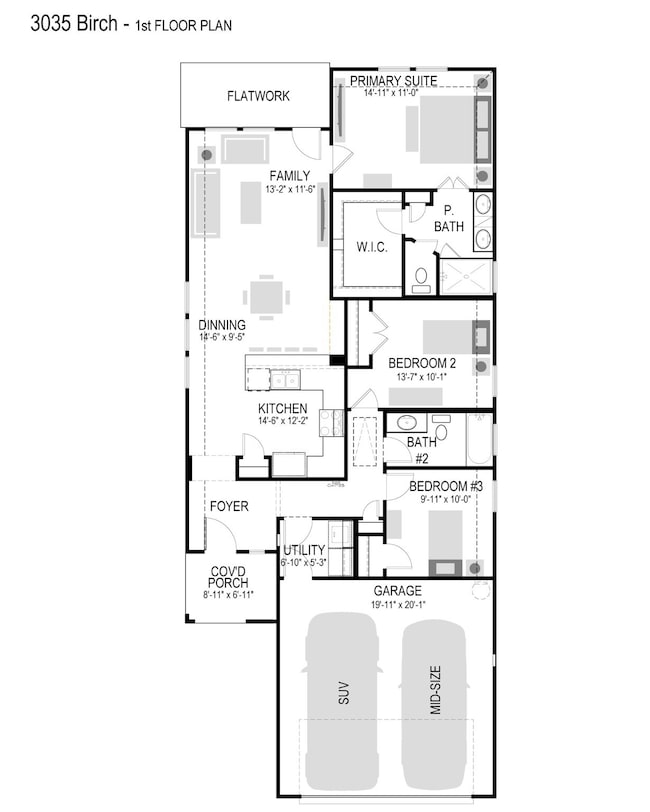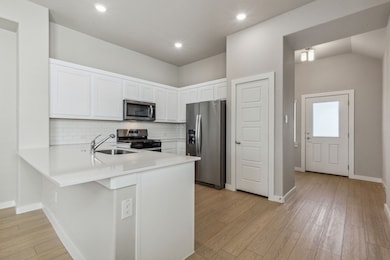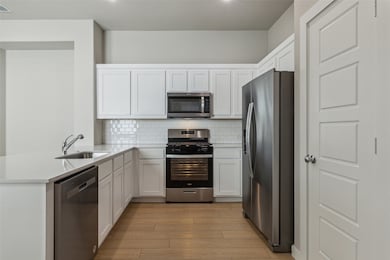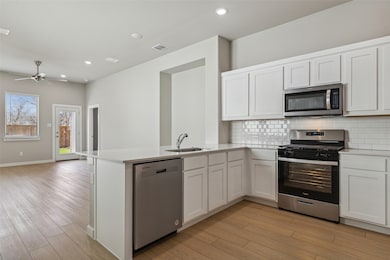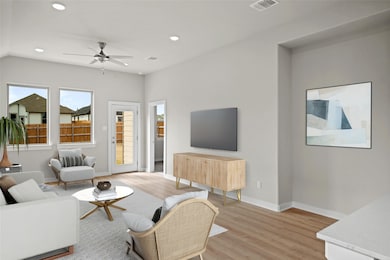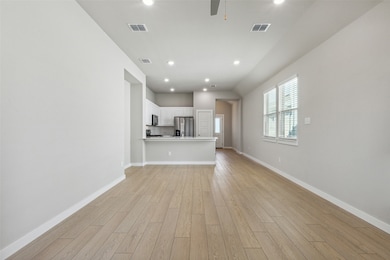
4009 Sandstone Dr McKinney, TX 75071
Estimated payment $1,926/month
Highlights
- Very Popular Property
- New Construction
- Craftsman Architecture
- Southard Middle School Rated A-
- Open Floorplan
- Vaulted Ceiling
About This Home
MLS# 21001043 - Built by Trophy Signature Homes - Aug 2025 completion! ~ The birch tree represents new beginnings and what better place to start anew than with a floor plan bearing the same name? Invite new neighbors over for a housewarming party featuring stuffed mushrooms. The secret ingredient is the gourmet kitchen you used to make them in. There’s plenty of room to entertain in the airy great room, but with the patio door open, guests can enjoy fresh air. When conversation turns to work, take them to see the bedroom you converted into a home office. The spacious closet is perfect for storing supplies. After the party, snuggle with your spouse in the lovely primary suite. You made some great new friends today.
Home Details
Home Type
- Single Family
Year Built
- Built in 2025 | New Construction
Lot Details
- 4,800 Sq Ft Lot
- Lot Dimensions are 40x120
- Wood Fence
- Private Yard
- Back Yard
HOA Fees
- $50 Monthly HOA Fees
Parking
- 2 Car Attached Garage
- Front Facing Garage
- Garage Door Opener
Home Design
- Craftsman Architecture
- Contemporary Architecture
- Brick Exterior Construction
- Slab Foundation
- Composition Roof
Interior Spaces
- 1,335 Sq Ft Home
- 1-Story Property
- Open Floorplan
- Vaulted Ceiling
- Ceiling Fan
- ENERGY STAR Qualified Windows
- Washer and Electric Dryer Hookup
Kitchen
- Electric Oven
- Built-In Gas Range
- Microwave
- Dishwasher
- Disposal
Flooring
- Carpet
- Laminate
- Luxury Vinyl Plank Tile
Bedrooms and Bathrooms
- 3 Bedrooms
- Walk-In Closet
- 2 Full Bathrooms
- Low Flow Plumbing Fixtures
Home Security
- Prewired Security
- Carbon Monoxide Detectors
- Fire and Smoke Detector
Eco-Friendly Details
- Energy-Efficient Appliances
- Energy-Efficient HVAC
- Energy-Efficient Lighting
- Energy-Efficient Insulation
- Energy-Efficient Thermostat
- Ventilation
- Energy-Efficient Hot Water Distribution
- Water-Smart Landscaping
Outdoor Features
- Covered patio or porch
- Exterior Lighting
- Rain Gutters
Schools
- Green Elementary School
- Lovelady High School
Utilities
- Central Heating and Cooling System
- Tankless Water Heater
- High Speed Internet
- Cable TV Available
Listing and Financial Details
- Legal Lot and Block N / 13
- Assessor Parcel Number 4009 Sandstone
Community Details
Overview
- Association fees include ground maintenance, maintenance structure
- Neighborhood Management, Inc Association
- Southridge Subdivision
Recreation
- Community Playground
- Community Pool
Map
Home Values in the Area
Average Home Value in this Area
Property History
| Date | Event | Price | Change | Sq Ft Price |
|---|---|---|---|---|
| 07/15/2025 07/15/25 | For Sale | $286,990 | -- | $215 / Sq Ft |
Similar Homes in McKinney, TX
Source: North Texas Real Estate Information Systems (NTREIS)
MLS Number: 21001043
- 4007 Sandstone Dr
- 3910 Walmer Way
- 3907 Sandstone Dr
- 3905 Sandstone Dr
- 3911 Edmondson Dr
- 3909 Edmondson Dr
- 3901 Sandstone Dr
- 510 Regency Ct
- 806 Tidal Dr
- 508 Regency Ct
- 506 Regency Ct
- 800 Tidal Dr
- 809 Tidal Dr
- 804 Pine Beach Dr
- 702 Tidal Dr
- 704 Tidal Dr
- 504 Regency Ct
- 807 Tidal Dr
- 708 Tidal Dr
- 726 Tidal Dr
- 720 Pine Beach Dr
- 808 Pine Beach Dr
- 4005 Turpin Dr
- 106 Travine Dr
- 102 Travine Dr
- 203 Travine Dr
- 519 Ridgedale Dr
- 4005 High Valley Dr
- 601 Cottage Wood Dr
- 4812 Grandiose Dr
- 4805 Everly Ct
- 4803 Stardust Trail
- 502 Huntley Dr
- 3025 Fm 75
- 5107 Meditation Dr
- 116 Mountain Meadow Ln
- 108 Mountain Meadow Ln
- 100 Mountain Meadow Ln
- 917 Honeydew Ln
- 711 Caraway Dr
