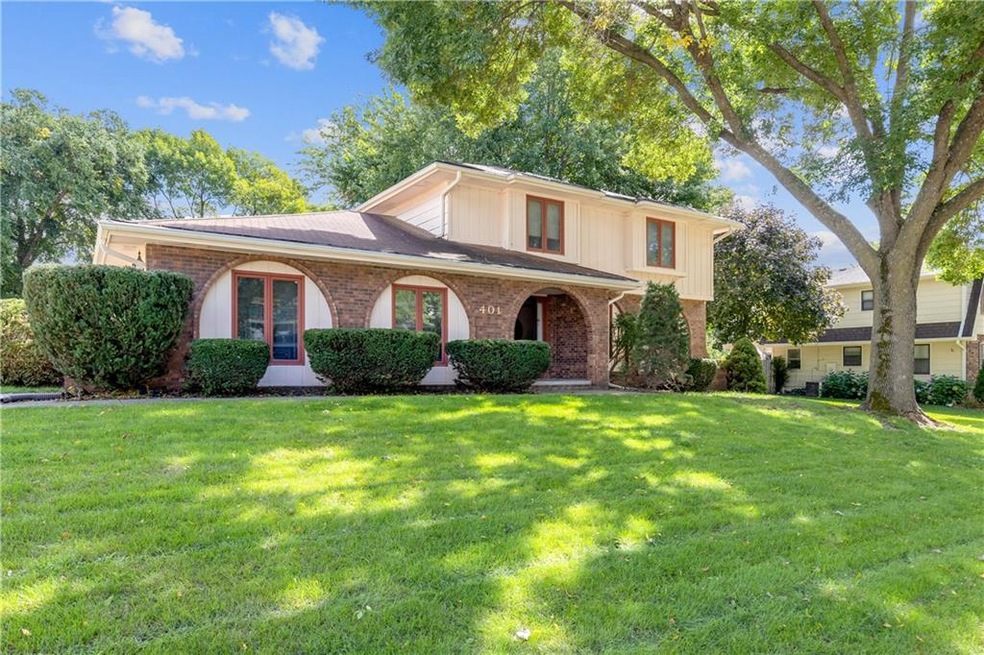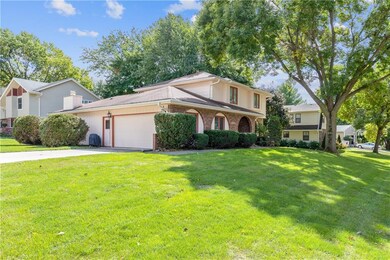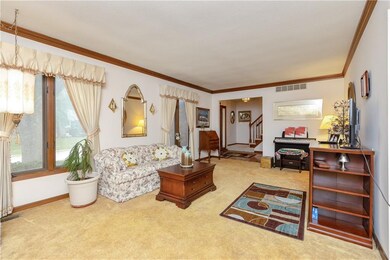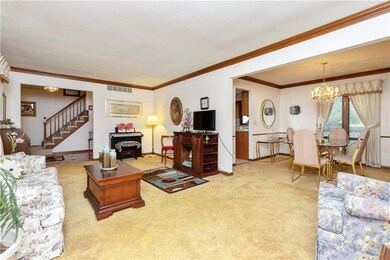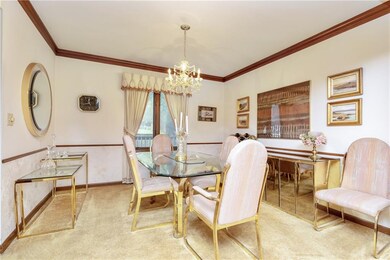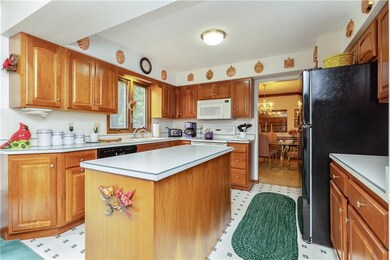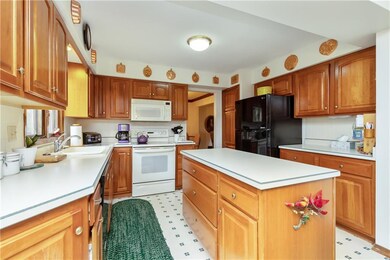
401 38th St West Des Moines, IA 50265
Highlights
- 1 Fireplace
- No HOA
- Dining Area
- Valley High School Rated A
- Forced Air Heating and Cooling System
About This Home
As of July 2022Prime West Des Moines Location! This one owner home includes 4 bedrooms, 3 baths and over 2100 sq ft of living space. Built in 1979, the first floor offers a ½ bath, formal living room with crown molding, dining room, and great room open to the updated kitchen completed in 2006. The second floor includes 4 bedrooms with a full bath, including the master with ¾ bath and large walk in closet. You will appreciate the mature neighborhood with mature trees!
Home Details
Home Type
- Single Family
Est. Annual Taxes
- $4,831
Year Built
- Built in 1979
Home Design
- Block Foundation
- Frame Construction
- Asphalt Shingled Roof
Interior Spaces
- 2,124 Sq Ft Home
- 2-Story Property
- 1 Fireplace
- Drapes & Rods
- Dining Area
- Unfinished Basement
Kitchen
- Stove
- <<microwave>>
- Dishwasher
Bedrooms and Bathrooms
- 4 Bedrooms
Parking
- 2 Car Attached Garage
- Driveway
Additional Features
- 0.26 Acre Lot
- Forced Air Heating and Cooling System
Community Details
- No Home Owners Association
Listing and Financial Details
- Assessor Parcel Number 32000520219000
Ownership History
Purchase Details
Home Financials for this Owner
Home Financials are based on the most recent Mortgage that was taken out on this home.Purchase Details
Home Financials for this Owner
Home Financials are based on the most recent Mortgage that was taken out on this home.Purchase Details
Home Financials for this Owner
Home Financials are based on the most recent Mortgage that was taken out on this home.Similar Homes in West Des Moines, IA
Home Values in the Area
Average Home Value in this Area
Purchase History
| Date | Type | Sale Price | Title Company |
|---|---|---|---|
| Warranty Deed | $305,000 | Zbaracki Andrew J | |
| Warranty Deed | $239,000 | None Available | |
| Warranty Deed | -- | -- |
Mortgage History
| Date | Status | Loan Amount | Loan Type |
|---|---|---|---|
| Open | $244,000 | New Conventional | |
| Previous Owner | $47,729 | Stand Alone Second | |
| Previous Owner | $190,916 | New Conventional | |
| Previous Owner | $190,916 | New Conventional | |
| Previous Owner | $10,465 | Credit Line Revolving | |
| Previous Owner | $180,422 | VA | |
| Previous Owner | $183,154 | VA | |
| Previous Owner | $25,000 | Credit Line Revolving | |
| Previous Owner | $144,100 | Fannie Mae Freddie Mac | |
| Previous Owner | $130,900 | No Value Available |
Property History
| Date | Event | Price | Change | Sq Ft Price |
|---|---|---|---|---|
| 07/01/2022 07/01/22 | Sold | $305,000 | 0.0% | $144 / Sq Ft |
| 05/31/2022 05/31/22 | Pending | -- | -- | -- |
| 05/27/2022 05/27/22 | Price Changed | $305,000 | -3.2% | $144 / Sq Ft |
| 05/25/2022 05/25/22 | For Sale | $315,000 | +32.0% | $148 / Sq Ft |
| 02/14/2020 02/14/20 | Sold | $238,645 | -2.6% | $112 / Sq Ft |
| 02/14/2020 02/14/20 | Pending | -- | -- | -- |
| 09/16/2019 09/16/19 | For Sale | $245,000 | -- | $115 / Sq Ft |
Tax History Compared to Growth
Tax History
| Year | Tax Paid | Tax Assessment Tax Assessment Total Assessment is a certain percentage of the fair market value that is determined by local assessors to be the total taxable value of land and additions on the property. | Land | Improvement |
|---|---|---|---|---|
| 2024 | $4,848 | $305,800 | $62,900 | $242,900 |
| 2023 | $4,926 | $305,800 | $62,900 | $242,900 |
| 2022 | $4,868 | $255,100 | $53,800 | $201,300 |
| 2021 | $4,796 | $255,100 | $53,800 | $201,300 |
| 2020 | $4,482 | $239,100 | $50,300 | $188,800 |
| 2019 | $4,204 | $239,100 | $50,300 | $188,800 |
| 2018 | $4,208 | $217,000 | $44,800 | $172,200 |
| 2017 | $3,914 | $217,000 | $44,800 | $172,200 |
| 2016 | $3,822 | $196,900 | $39,800 | $157,100 |
| 2015 | $3,822 | $196,900 | $39,800 | $157,100 |
| 2014 | $3,554 | $187,600 | $37,400 | $150,200 |
Agents Affiliated with this Home
-
Scott Wendl

Seller's Agent in 2022
Scott Wendl
RE/MAX
(515) 249-9225
30 in this area
271 Total Sales
-
Alisha Stewart

Buyer's Agent in 2022
Alisha Stewart
Goldfinch Realty Group
(515) 375-1217
29 in this area
98 Total Sales
-
John Brummett

Seller's Agent in 2020
John Brummett
RE/MAX
(515) 778-7733
21 in this area
178 Total Sales
Map
Source: Des Moines Area Association of REALTORS®
MLS Number: 591363
APN: 320-00520219000
- 307 38th St
- 3800 Western Hills Dr
- 209 39th St
- 520 34th Place
- 711 36th St
- 308 33rd St
- 4604 Stonebridge Rd
- 404 31st St
- 409 Stone Cir
- 4640 Elm St
- 3305 Ep True Pkwy Unit 1302
- 3500 Brookview Dr
- 4400 Ep True Pkwy Unit 4
- 2729 Meadow Point Ct
- 2905 Maple St
- 4485 Tamara Ln
- 801 46th St
- 4600 Aspen Dr
- 636 47th St
- 255 S 41st St Unit 171
