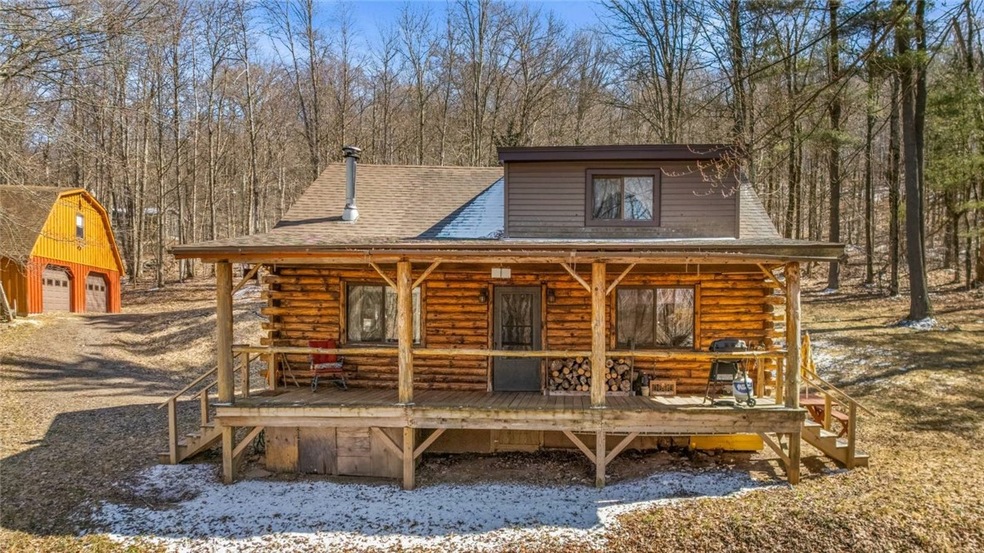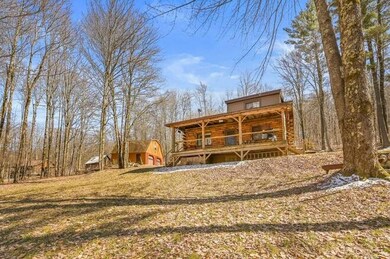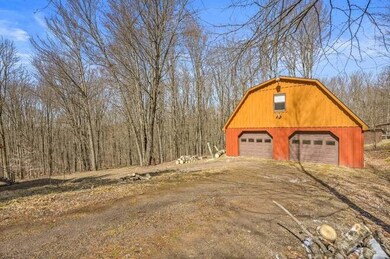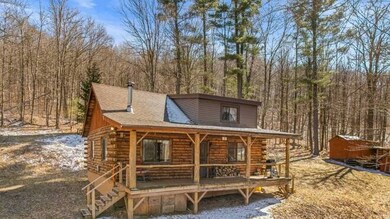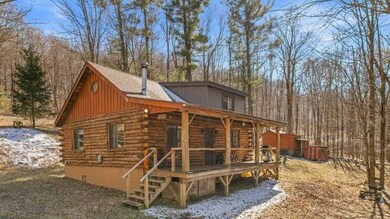Welcome to 401 Curtis Lane, Hamden, NY in beautiful Delaware County, where a serene and captivating lifestyle awaits on 6.95 acres of picturesque land. This delightful Single-Family home features 1 bedroom, 1 full bathroom, and a ?large loft off the bedroom that adds a touch of elegance and versatility to the space. One of the highlights of this property is the rear porch overlooking a private pond, perfect for unwinding after a long day or entertaining guests in a tranquil setting. Less than an hour's drive will take you to the Plattekill Mountain ski resort, offering endless opportunities for outdoor adventures and leisure activities. Delaware County is rich in attractions, with easy access to nearby amenities and leisure options. Venture out to explore the natural beauty of the region, including the Catskill Scenic Trail, or indulge in cultural experiences at the local galleries and performances. Albany is ?under 2-hours away, offering city conveniences within reach. For a day of fun and? exploration, Cooperstown is also within easy reach, providing a perfect blend of history and charm. From this charming property, the George Washington Bridge in New York is ?less than 2.5-hours away, presenting a seamless connection to urban hubs while still enjoying the tranquility and beauty of country living. Embrace the opportunity to own a piece of Hamden's charm and elegance at 401 Curtis Lane. Experience the perfect fusion of comfort, style, and natural beauty in this delightful home. Schedule a viewing today to explore the endless possibilities that await in this enchanting corner of Delaware County.

