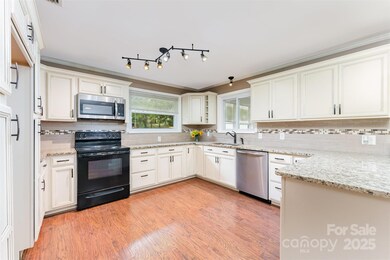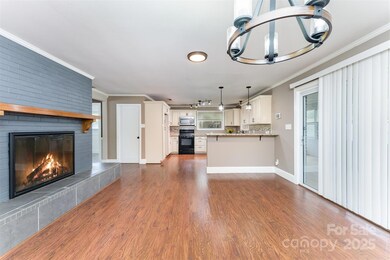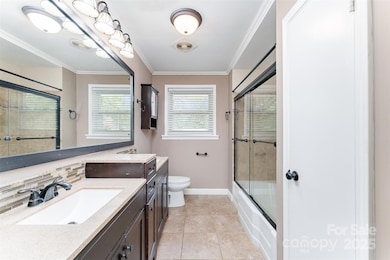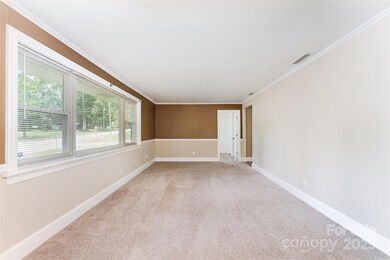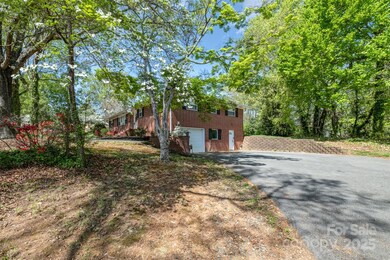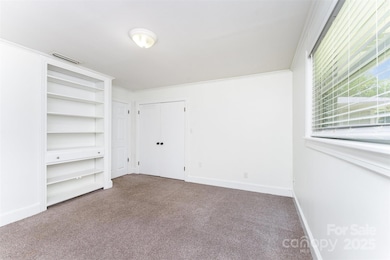
401 Dakota St Kannapolis, NC 28083
Estimated payment $2,578/month
Highlights
- Wooded Lot
- Corner Lot
- Tile Flooring
- Ranch Style House
- Workshop
- Fire Pit
About This Home
Charming and updated full-brick ranch home with basement situated on nearly half an acre! Nestled on a quiet corner lot with dual driveways, this property offers a privacy fence and mature trees, creating a peaceful and serene setting. Inside, the spacious layout features four bedrooms and two full baths on the main level. The large kitchen boasts abundant cabinetry and generous counter space, making meal prep a breeze. Cozy up by one of the multiple fireplaces, adding warmth and charm throughout the home. The full basement presents endless possibilities! Complete with ample storage, another fireplace, a full bath, garage space, and a separate, private entrance.
Listing Agent
David Hoffman Realty Brokerage Email: tammy.breisacher@davidhoffmanrealty.com License #241744 Listed on: 03/21/2025
Home Details
Home Type
- Single Family
Est. Annual Taxes
- $4,340
Year Built
- Built in 1959
Lot Details
- Privacy Fence
- Back Yard Fenced
- Corner Lot
- Cleared Lot
- Wooded Lot
- Property is zoned R4
Parking
- 1 Car Garage
- Basement Garage
- Driveway
Home Design
- Ranch Style House
- Four Sided Brick Exterior Elevation
Interior Spaces
- Ceiling Fan
- Wood Burning Fireplace
- Insulated Windows
- Living Room with Fireplace
- Washer and Electric Dryer Hookup
Kitchen
- Electric Range
- Dishwasher
- Disposal
Flooring
- Laminate
- Tile
Bedrooms and Bathrooms
- 4 Main Level Bedrooms
- 3 Full Bathrooms
Partially Finished Basement
- Walk-Out Basement
- Basement Fills Entire Space Under The House
- Exterior Basement Entry
- Workshop
- Basement Storage
- Natural lighting in basement
Outdoor Features
- Fire Pit
Schools
- Forest Park Elementary School
- Kannapolis Middle School
- A.L. Brown High School
Utilities
- Central Heating and Cooling System
- Heating System Uses Natural Gas
- Electric Water Heater
Community Details
- Brookdale Subdivision
Listing and Financial Details
- Assessor Parcel Number 5612-88-8786-0000
Map
Home Values in the Area
Average Home Value in this Area
Tax History
| Year | Tax Paid | Tax Assessment Tax Assessment Total Assessment is a certain percentage of the fair market value that is determined by local assessors to be the total taxable value of land and additions on the property. | Land | Improvement |
|---|---|---|---|---|
| 2024 | $4,340 | $382,250 | $51,000 | $331,250 |
| 2023 | $3,394 | $247,710 | $33,000 | $214,710 |
| 2022 | $3,394 | $171,950 | $33,000 | $138,950 |
| 2021 | $2,356 | $171,950 | $33,000 | $138,950 |
| 2020 | $2,356 | $171,950 | $33,000 | $138,950 |
| 2019 | $1,719 | $125,460 | $16,000 | $109,460 |
| 2018 | $1,694 | $125,460 | $16,000 | $109,460 |
| 2017 | $1,669 | $125,460 | $16,000 | $109,460 |
| 2016 | $1,669 | $139,030 | $24,000 | $115,030 |
| 2015 | -- | $139,030 | $24,000 | $115,030 |
| 2014 | -- | $139,030 | $24,000 | $115,030 |
Property History
| Date | Event | Price | Change | Sq Ft Price |
|---|---|---|---|---|
| 07/18/2025 07/18/25 | For Sale | $400,000 | 0.0% | $197 / Sq Ft |
| 05/19/2025 05/19/25 | Off Market | $400,000 | -- | -- |
| 05/15/2025 05/15/25 | Price Changed | $400,000 | -3.6% | $197 / Sq Ft |
| 04/16/2025 04/16/25 | Price Changed | $415,000 | -2.4% | $204 / Sq Ft |
| 03/21/2025 03/21/25 | For Sale | $425,000 | +30.8% | $209 / Sq Ft |
| 06/04/2021 06/04/21 | Sold | $325,000 | +8.4% | $154 / Sq Ft |
| 05/03/2021 05/03/21 | Pending | -- | -- | -- |
| 04/29/2021 04/29/21 | For Sale | $299,900 | -- | $142 / Sq Ft |
Purchase History
| Date | Type | Sale Price | Title Company |
|---|---|---|---|
| Warranty Deed | $325,000 | None Available | |
| Warranty Deed | -- | None Available | |
| Trustee Deed | $149,103 | None Available | |
| Warranty Deed | $138,000 | None Available | |
| Warranty Deed | $98,000 | -- | |
| Warranty Deed | -- | -- | |
| Trustee Deed | $127,275 | -- | |
| Warranty Deed | $125,000 | -- | |
| Warranty Deed | -- | -- | |
| Trustee Deed | $112,691 | -- | |
| Warranty Deed | $140,000 | -- |
Mortgage History
| Date | Status | Loan Amount | Loan Type |
|---|---|---|---|
| Open | $297,618 | FHA | |
| Previous Owner | $80,000 | New Conventional | |
| Previous Owner | $106,700 | Unknown | |
| Previous Owner | $80,000 | Purchase Money Mortgage | |
| Previous Owner | $98,000 | Purchase Money Mortgage | |
| Previous Owner | $121,153 | No Value Available | |
| Previous Owner | $132,900 | No Value Available |
Similar Homes in the area
Source: Canopy MLS (Canopy Realtor® Association)
MLS Number: 4234631
APN: 5612-88-8786-0000
- 303 Odell St
- 617 Peace Haven Rd
- 2101 Congress Ct
- 701 Dakota St
- 1700 Pickwick Ave
- 2218 Wednesbury Ct
- 2124 Congress Ct
- 2300 Wednesbury Ct
- 2333 Wednesbury Ct
- 503 Eddleman Rd
- 2116 S Main St
- 2106 S Main St
- 103 Carriage House Dr
- 2123 Carriage Woods Ln
- 113 Elwood St
- 903 Rhode Island Ave
- 163 Briarcliff Dr
- 210 Brook St
- 1432 Matthew Allen Cir
- 1010 Tennessee St
- 2401 S Ridge Ave Unit 2401 S. Ridge Ave. Kannapolis, NC 28083
- 1100 Coopers Ridge Dr
- 110 Briarcliff Dr
- 1703-1727 Inspired Way
- 99 Piedmont Dr
- 1016 Kansas St
- 101 Three Mile Loop
- 163 Ashmont Dr
- 1007 Tennessee St
- 1405 Tygress Dr
- 1450 Matthew Allen Cir
- 1407 Browdis Ave
- 1464 Tygress Dr
- 502 Rogers Lake Rd E
- 2626 Millpond Way
- 319 Cook St
- 900 Graces Reserve Cir
- 414 Chrysler St
- 1018 Austin Ave
- 301 Plymouth St

