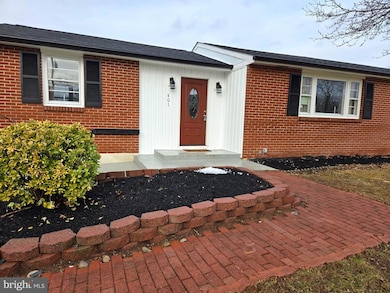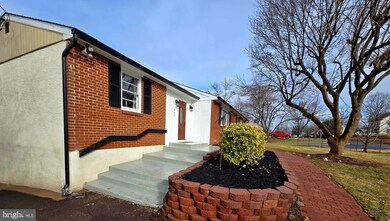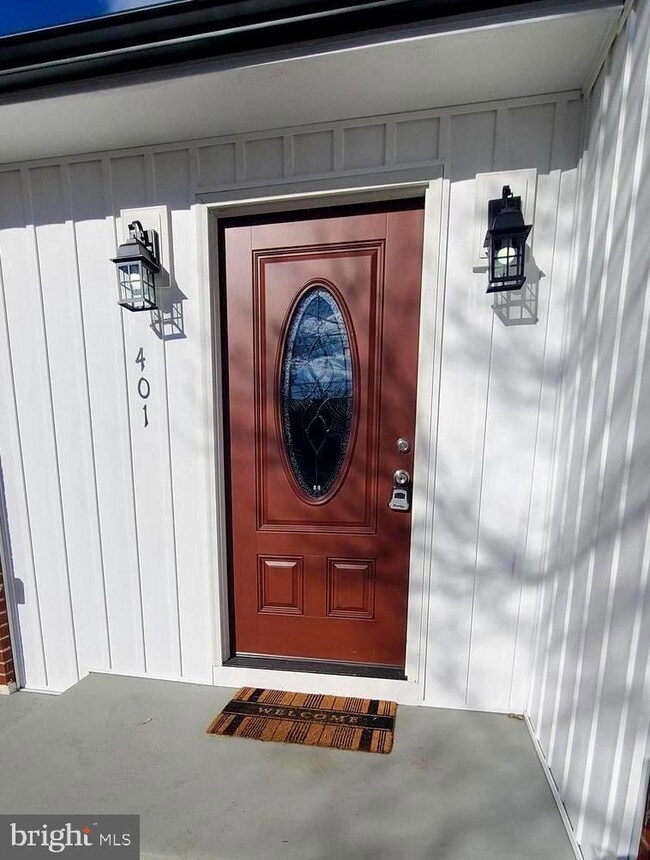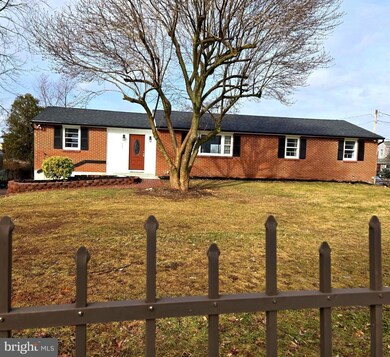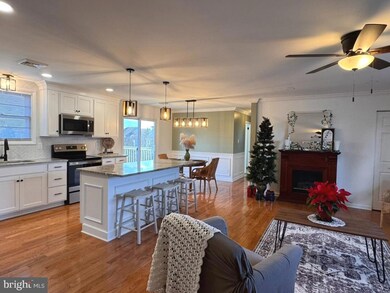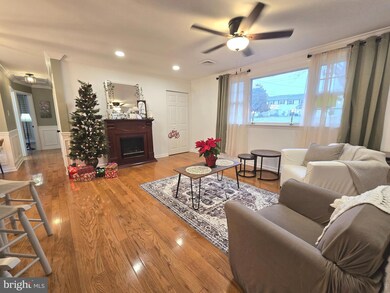
401 E Reliance Rd Telford, PA 18969
West Rockhill NeighborhoodHighlights
- Open Floorplan
- Deck
- Solid Hardwood Flooring
- Indian Crest Middle School Rated A-
- Raised Ranch Architecture
- Space For Rooms
About This Home
As of April 2025Welcome to this Sprawing One-Level Living, Brick Ranch Home in Telford, PA. This Meticulously Updated Home has 4 Spacios Bedrooms and 2 Full Bathrooms with over 2800 square feet of living area including a Primary Suite with Private Ensuite Bathroom. Lovely Front Door Entry way Foyer featuring Hardwood Floors, Crown Molding and Chair Rails! You will Love the Open Floor Plan and all the Natural Light that flows throughout this home. The layout Seamlessly blends the kitchen, diningroom and living areas creating the Perfect space for both everyday living and entertaining. Hardwood Floors are throught the entire home along with Crown Molding and Chair Rails in the Kitchen, Dining Room and down the Hallway! The Beautiful Kitchen features Shaker Style Cabinetry, Level 5 Granite Countertops, Herringbone Ceramic Backsplash, Large Island with extra Large Drawer Storage and extra wide walking space between base cabinets and island. The kitchen is also equipped with Stainless Steel Appliances and plenty of recessed, task and accent lighting. Truely a Chiefs Dream! !
Off the foyer you'll gain access to a One car Garage & Entry to an expansive finished basement with outside exit to rear yard including a large Deck and Patio area. The basement level of this home has been waterproofed and has plenty of natural lighting as well as a utility room, large laundry area and ample storage.
Additional Highlights include Central A/C, Forced Hot Air Heating, Large Deck, Patio Area, Brick Ramp Style Walkway to Front Door, Lots of Parking and Decorative Aluminum Fencing around Property.
Close to Souderton Borough Communiy Park, Centennial Park with Baseball, Softball and Soccer Fields, Pavilions and Playgrounds. Also having easy access to Downtown Souderton with plenty of Eateries, Retail Stores, Theaters and so much more. This home is in minutes from major roads Route 309, Route 113 and PA Turnpike.
Schedule your Showing Today to see this Lovely Home located at 401 East Reliance Rd, Telford. You will be glad you did ...It will be Sure to Impress!!
Last Agent to Sell the Property
RE/MAX Reliance License #RS364007 Listed on: 01/16/2025

Home Details
Home Type
- Single Family
Est. Annual Taxes
- $6,477
Year Built
- Built in 1960
Lot Details
- 9,200 Sq Ft Lot
- Lot Dimensions are 100.00 x 0.00
- Stone Retaining Walls
- Decorative Fence
- Aluminum or Metal Fence
- Landscaped
- Corner Lot
- Back, Front, and Side Yard
- Property is in excellent condition
- Property is zoned RESIDENTIAL A
Parking
- 1 Car Direct Access Garage
- 9 Driveway Spaces
- Basement Garage
- Parking Storage or Cabinetry
- Lighted Parking
- Rear-Facing Garage
- On-Street Parking
Home Design
- Raised Ranch Architecture
- Rambler Architecture
- Block Foundation
- Advanced Framing
- Architectural Shingle Roof
- Brick Front
- Stucco
Interior Spaces
- Property has 1 Level
- Open Floorplan
- Chair Railings
- Crown Molding
- Wainscoting
- Ceiling Fan
- Recessed Lighting
- Sliding Doors
- Insulated Doors
- Entrance Foyer
- Living Room
- Dining Room
- Bonus Room
- Utility Room
- Washer and Dryer Hookup
- Solid Hardwood Flooring
Kitchen
- Breakfast Area or Nook
- Electric Oven or Range
- <<selfCleaningOvenToken>>
- <<builtInRangeToken>>
- <<builtInMicrowave>>
- ENERGY STAR Qualified Refrigerator
- Ice Maker
- Dishwasher
- Stainless Steel Appliances
- Kitchen Island
- Upgraded Countertops
Bedrooms and Bathrooms
- 4 Main Level Bedrooms
- En-Suite Bathroom
- 2 Full Bathrooms
- <<tubWithShowerToken>>
- Walk-in Shower
Finished Basement
- Walk-Out Basement
- Basement Fills Entire Space Under The House
- Exterior Basement Entry
- Space For Rooms
- Laundry in Basement
- Basement Windows
Home Security
- Storm Doors
- Flood Lights
Accessible Home Design
- Accessible Kitchen
- Halls are 36 inches wide or more
- Lowered Light Switches
- More Than Two Accessible Exits
- Level Entry For Accessibility
Outdoor Features
- Deck
- Brick Porch or Patio
- Exterior Lighting
- Rain Gutters
Schools
- E.M. Crouthamel Elementary School
- Indian Crest Middle School
- Souderton Area Senior High School
Utilities
- Forced Air Heating and Cooling System
- Heat Pump System
- Vented Exhaust Fan
- Electric Baseboard Heater
- 200+ Amp Service
- Water Dispenser
- High-Efficiency Water Heater
Community Details
- No Home Owners Association
Listing and Financial Details
- Tax Lot 101
- Assessor Parcel Number 22-01-00622-003
Similar Homes in Telford, PA
Home Values in the Area
Average Home Value in this Area
Property History
| Date | Event | Price | Change | Sq Ft Price |
|---|---|---|---|---|
| 04/11/2025 04/11/25 | Sold | $515,000 | -3.6% | $182 / Sq Ft |
| 03/05/2025 03/05/25 | Pending | -- | -- | -- |
| 02/12/2025 02/12/25 | Price Changed | $534,000 | -0.9% | $189 / Sq Ft |
| 01/16/2025 01/16/25 | For Sale | $539,000 | +56.2% | $191 / Sq Ft |
| 10/09/2024 10/09/24 | Sold | $345,000 | +6.2% | $176 / Sq Ft |
| 09/18/2024 09/18/24 | Pending | -- | -- | -- |
| 09/12/2024 09/12/24 | For Sale | $325,000 | -- | $166 / Sq Ft |
Tax History Compared to Growth
Tax History
| Year | Tax Paid | Tax Assessment Tax Assessment Total Assessment is a certain percentage of the fair market value that is determined by local assessors to be the total taxable value of land and additions on the property. | Land | Improvement |
|---|---|---|---|---|
| 2024 | $5,421 | $135,970 | $47,000 | $88,970 |
| 2023 | $5,225 | $135,970 | $47,000 | $88,970 |
| 2022 | $5,695 | $135,970 | $47,000 | $88,970 |
| 2021 | $5,586 | $135,970 | $47,000 | $88,970 |
| 2020 | $5,512 | $135,970 | $47,000 | $88,970 |
| 2019 | $5,454 | $135,970 | $47,000 | $88,970 |
| 2018 | $4,930 | $135,970 | $47,000 | $88,970 |
| 2017 | $5,261 | $135,970 | $47,000 | $88,970 |
| 2016 | $4,737 | $135,970 | $47,000 | $88,970 |
| 2015 | $4,660 | $135,970 | $47,000 | $88,970 |
| 2014 | $4,660 | $135,970 | $47,000 | $88,970 |
Agents Affiliated with this Home
-
Tamara Reiff

Seller's Agent in 2025
Tamara Reiff
RE/MAX
(267) 221-3881
3 in this area
46 Total Sales
-
William Holder

Buyer's Agent in 2025
William Holder
RE/MAX
(610) 657-6218
4 in this area
475 Total Sales
-
Nick Repine

Buyer Co-Listing Agent in 2025
Nick Repine
RE/MAX
(610) 888-2646
3 in this area
45 Total Sales
-
Phillip Voorhees

Seller's Agent in 2024
Phillip Voorhees
Real of Pennsylvania
(215) 740-4248
5 in this area
128 Total Sales
Map
Source: Bright MLS
MLS Number: PAMC2127212
APN: 22-01-00622-003
- 377 E Reliance Rd
- 203 Country Side Ln
- 88 Reliance Square
- 124 Reliance Place Unit 124
- 145 Reliance Place Unit 145
- 560 Paddock Cir
- 112 Wheatsheaf Ln Unit A11
- 431 E Summit Ave
- 0 Hickory Ave
- 195 N Washington St
- 4 E Summit Ave
- 158 W Reliance Rd
- 70 W Hamlin Ave
- 26 Highland Dr
- 630 S Main St
- 226 N Main St
- 147 W Broad St
- 4 Carousel Dr
- 644 Central Ave
- 315 W Hamlin Ave

