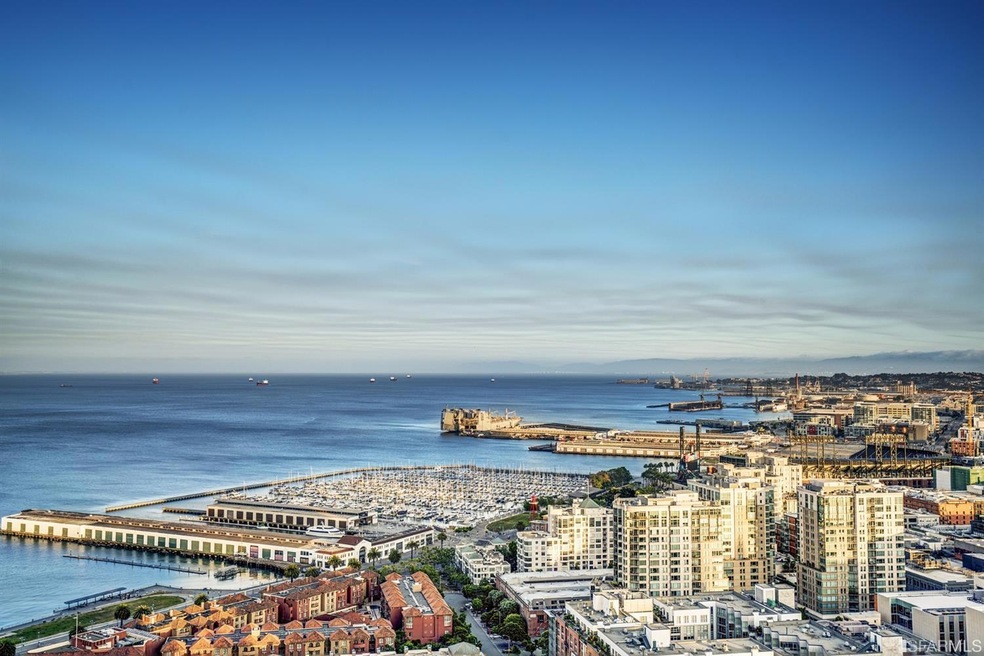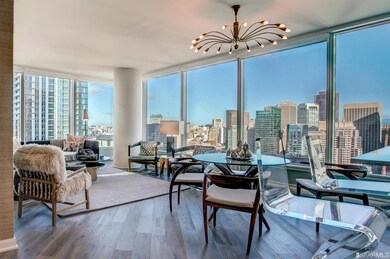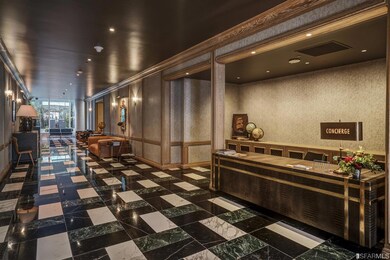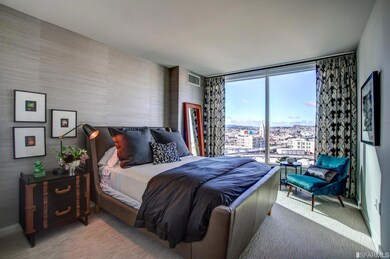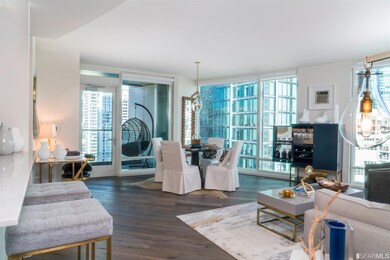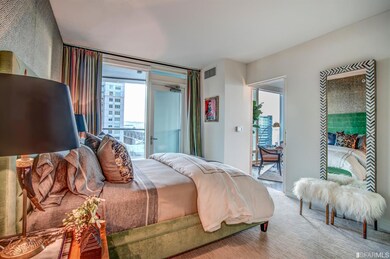
The Harrison Tower 2 401 Harrison St Unit 35D San Francisco, CA 94105
South Beach NeighborhoodHighlights
- Valet Parking
- In Ground Pool
- Marble Countertops
- Fitness Center
- Clubhouse
- 2-minute walk to Emerald Park
About This Home
As of February 2018Beautifully appointed residences perched atop Rincon Hill with unparalleled Bay Bridge and city views within steps of the best restaurants, shops, and The Embarcadero. Gracious interiors curated by acclaimed designer Ken Fulk,including the building's elegant penthouse lounge and grand salon. Residences boastdiagonal plank Siberian oak wood floors in the kitchen and living spaces, Studio Becker Ash Molina Cabinetry, polished white slab Carrara marble countertops, and Waterworks unlacquered brass fixtures throughout. Custom kitchens include Bertazzoni appliances and Sub-zero integrated refrigerators. Unique to the building is The Harrison Attach, your personal concierge 24/7. Enjoy the 2,500 sf gym, steam room, heated pool and jacuzzi.
Last Agent to Sell the Property
Lynne Brown
Compass License #01995048 Listed on: 10/26/2017

Property Details
Home Type
- Condominium
Est. Annual Taxes
- $33,590
Year Built
- Built in 2014
Home Design
- 1,297 Sq Ft Home
Kitchen
- <<microwave>>
- Dishwasher
- Marble Countertops
- Disposal
Parking
- 1 Parking Space
- Open Parking
- Unassigned Parking
Additional Features
- 2 Full Bathrooms
- Laundry closet
- In Ground Pool
Listing and Financial Details
- Assessor Parcel Number NC-10357
Community Details
Overview
- Association fees include door person, trash, water
- 298 Units
Amenities
- Valet Parking
- Community Barbecue Grill
Recreation
- Community Spa
Ownership History
Purchase Details
Home Financials for this Owner
Home Financials are based on the most recent Mortgage that was taken out on this home.Similar Homes in San Francisco, CA
Home Values in the Area
Average Home Value in this Area
Purchase History
| Date | Type | Sale Price | Title Company |
|---|---|---|---|
| Grant Deed | $2,500,000 | Chicago Title Co |
Mortgage History
| Date | Status | Loan Amount | Loan Type |
|---|---|---|---|
| Open | $2,000,000 | New Conventional |
Property History
| Date | Event | Price | Change | Sq Ft Price |
|---|---|---|---|---|
| 05/02/2025 05/02/25 | For Sale | $2,150,000 | -14.0% | $1,658 / Sq Ft |
| 02/28/2018 02/28/18 | Sold | $2,500,000 | 0.0% | $1,928 / Sq Ft |
| 11/10/2017 11/10/17 | Pending | -- | -- | -- |
| 10/26/2017 10/26/17 | For Sale | $2,500,000 | -- | $1,928 / Sq Ft |
Tax History Compared to Growth
Tax History
| Year | Tax Paid | Tax Assessment Tax Assessment Total Assessment is a certain percentage of the fair market value that is determined by local assessors to be the total taxable value of land and additions on the property. | Land | Improvement |
|---|---|---|---|---|
| 2025 | $33,590 | $2,844,570 | $1,422,285 | $1,422,285 |
| 2024 | $33,590 | $2,788,796 | $1,394,398 | $1,394,398 |
| 2023 | $33,093 | $2,734,114 | $1,367,057 | $1,367,057 |
| 2022 | $32,479 | $2,680,504 | $1,340,252 | $1,340,252 |
| 2021 | $31,909 | $2,627,946 | $1,313,973 | $1,313,973 |
| 2020 | $32,080 | $2,601,000 | $1,300,500 | $1,300,500 |
| 2019 | $30,928 | $2,550,000 | $1,275,000 | $1,275,000 |
| 2018 | $24,730 | $2,056,790 | $1,234,034 | $822,756 |
| 2017 | $19,428 | $1,613,754 | $968,221 | $645,533 |
Agents Affiliated with this Home
-
Elizabeth Hirsch

Seller's Agent in 2025
Elizabeth Hirsch
Compass
(415) 505-7252
25 Total Sales
-
L
Seller's Agent in 2018
Lynne Brown
Compass
About The Harrison Tower 2
Map
Source: San Francisco Association of REALTORS® MLS
MLS Number: 464406
APN: 3765-643
- 401 Harrison St Unit 25A
- 401 Harrison St Unit 23C
- 401 Harrison St Unit 7G
- 401 Harrison St Unit 45C
- 401 Harrison St Unit 25F
- 401 Harrison St Unit 8D
- 401 Harrison St Unit 46B
- 401 Harrison St Unit 48C
- 425 1st St Unit 1601
- 425 1st St Unit 1402
- 425 1st St Unit 3301
- 425 1st St Unit 2007
- 425 1st St Unit 1307
- 425 1st St Unit 3401
- 425 1st St Unit 4202
- 425 1st St Unit 803
- 400 Beale St Unit 1007
- 18 Lansing St Unit 102
- 18 Lansing St Unit 302
- 333 1st St Unit 1507
