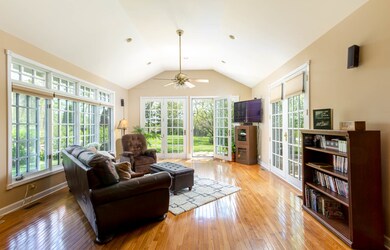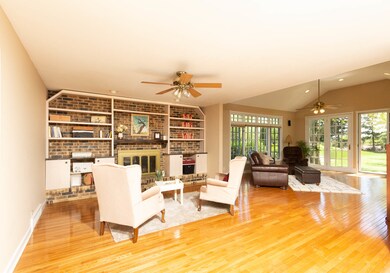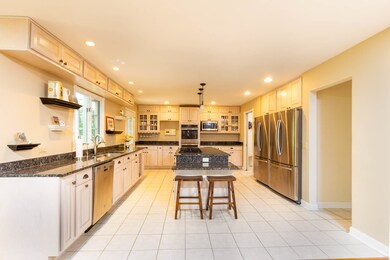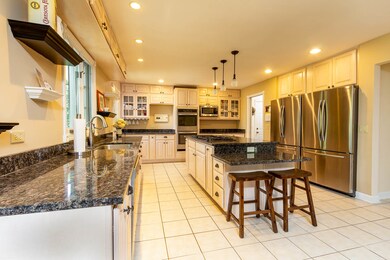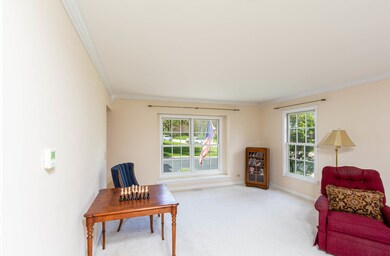
Highlights
- Above Ground Pool
- Heated Floors
- Mature Trees
- Cary Grove High School Rated A
- Colonial Architecture
- Deck
About This Home
As of July 2020Be amazed by this home's seamless combination of traditional and contemporary. Located in beautiful Brigadoon, near METRA and downtown. This lovingly cared for home features a formal living and dining room opening to a spacious updated kitchen, hearth room, and huge family room showcasing the picturesque backyard overlooking a valley. Family room is filled with natural light and surrounded by large windows, the hardwood floors have radiant heat. The kitchen is designed to host large gatherings with extra-long island with cooktop, new countertops, and double oven. There are five bedrooms on the second floor. Master bedroom with trey ceiling, master bath with separate jacuzzi tub, double sinks, and four-jet shower. The additional bedrooms are all generous in size, including a second mini-master suite, and a second bedroom with a sitting area. Second-floor laundry/craft room. Basement with 18 X 15' office with radiant floors. Home features zoned heating and cooling, two hot water heaters, central vacuum system, intercom system, UV light air cleaning system, an above ground pool. Items new and newer including windows, roof, and garage door. A listing of features and updates is available in additional documents.
Last Agent to Sell the Property
Flatland Homes, LTD License #475136115 Listed on: 05/26/2020
Last Buyer's Agent
Ashley Arzer
Redfin Corporation License #475171535

Home Details
Home Type
- Single Family
Est. Annual Taxes
- $11,132
Year Built
- 1971
Lot Details
- Property is adjacent to nature preserve
- Mature Trees
Parking
- Attached Garage
- Garage Transmitter
- Driveway
- Parking Included in Price
- Garage Is Owned
Home Design
- Colonial Architecture
- Slab Foundation
- Asphalt Shingled Roof
- Vinyl Siding
Interior Spaces
- Vaulted Ceiling
- Skylights
- Gas Log Fireplace
- Mud Room
- Entrance Foyer
- Sitting Room
- Home Office
Kitchen
- Breakfast Bar
- Walk-In Pantry
- <<doubleOvenToken>>
- <<microwave>>
- Dishwasher
- Kitchen Island
- Disposal
Flooring
- Wood
- Heated Floors
Bedrooms and Bathrooms
- Walk-In Closet
- Primary Bathroom is a Full Bathroom
- Dual Sinks
- <<bathWithWhirlpoolToken>>
- Separate Shower
Laundry
- Laundry on upper level
- Dryer
- Washer
Partially Finished Basement
- Basement Fills Entire Space Under The House
- Finished Basement Bathroom
Eco-Friendly Details
- North or South Exposure
Outdoor Features
- Above Ground Pool
- Deck
- Patio
Utilities
- Forced Air Zoned Heating and Cooling System
- Heating System Uses Gas
- Water Softener
Listing and Financial Details
- Senior Tax Exemptions
- Homeowner Tax Exemptions
Ownership History
Purchase Details
Home Financials for this Owner
Home Financials are based on the most recent Mortgage that was taken out on this home.Similar Homes in the area
Home Values in the Area
Average Home Value in this Area
Purchase History
| Date | Type | Sale Price | Title Company |
|---|---|---|---|
| Warranty Deed | $385,000 | First American Title |
Mortgage History
| Date | Status | Loan Amount | Loan Type |
|---|---|---|---|
| Open | $288,750 | VA | |
| Previous Owner | $334,700 | New Conventional | |
| Previous Owner | $322,000 | Unknown | |
| Previous Owner | $29,827 | Credit Line Revolving | |
| Previous Owner | $252,000 | Negative Amortization | |
| Previous Owner | $20,000 | Stand Alone Second | |
| Previous Owner | $236,000 | Unknown | |
| Previous Owner | $29,500 | Stand Alone Second | |
| Previous Owner | $265,000 | Unknown | |
| Previous Owner | $10,000 | Credit Line Revolving | |
| Previous Owner | $205,000 | Unknown |
Property History
| Date | Event | Price | Change | Sq Ft Price |
|---|---|---|---|---|
| 07/17/2025 07/17/25 | For Sale | $560,000 | +45.5% | $115 / Sq Ft |
| 07/27/2020 07/27/20 | Sold | $385,000 | -3.6% | $112 / Sq Ft |
| 06/14/2020 06/14/20 | Pending | -- | -- | -- |
| 05/26/2020 05/26/20 | For Sale | $399,500 | -- | $117 / Sq Ft |
Tax History Compared to Growth
Tax History
| Year | Tax Paid | Tax Assessment Tax Assessment Total Assessment is a certain percentage of the fair market value that is determined by local assessors to be the total taxable value of land and additions on the property. | Land | Improvement |
|---|---|---|---|---|
| 2024 | $11,132 | $140,184 | $30,934 | $109,250 |
| 2023 | $10,865 | $125,377 | $27,667 | $97,710 |
| 2022 | $12,056 | $134,752 | $43,172 | $91,580 |
| 2021 | $11,502 | $125,538 | $40,220 | $85,318 |
| 2020 | $10,682 | $121,094 | $38,796 | $82,298 |
| 2019 | $10,456 | $115,901 | $37,132 | $78,769 |
| 2018 | $9,829 | $107,068 | $34,302 | $72,766 |
| 2017 | $9,617 | $100,865 | $32,315 | $68,550 |
| 2016 | $9,519 | $94,603 | $30,309 | $64,294 |
| 2013 | -- | $91,484 | $28,274 | $63,210 |
Agents Affiliated with this Home
-
Jacqueline Wendt
J
Seller's Agent in 2025
Jacqueline Wendt
Compass
(847) 318-3718
1 in this area
19 Total Sales
-
Grant Fetter

Seller Co-Listing Agent in 2025
Grant Fetter
Compass
(224) 456-6991
154 Total Sales
-
Daniel Bryan

Seller's Agent in 2020
Daniel Bryan
Flatland Homes, LTD
(815) 354-2374
7 in this area
100 Total Sales
-
Sara Bryan

Seller Co-Listing Agent in 2020
Sara Bryan
Flatland Homes, LTD
(815) 354-1395
12 in this area
138 Total Sales
-
A
Buyer's Agent in 2020
Ashley Arzer
Redfin Corporation
Map
Source: Midwest Real Estate Data (MRED)
MLS Number: MRD10724906
APN: 19-13-406-014
- 201 S Wulff St
- 754 Westbury Dr
- 406 Cary Woods Cir
- 331 Cold Spring St
- 321 Cold Spring St
- 422 Cary Woods Cir
- 204 Country Commons Rd
- 104 High Rd
- 425 Cary Woods Cir
- 601 Cary Woods Cir
- 609 Cary Woods Cir
- 542 Cary Woods Cir
- 9201 Spring Street Rd
- Lots 2,3,4 Northwest Hwy
- 400 Haber Rd
- 588 Arthur Dr
- 235 Valley Rd
- 2204 Beach Dr E
- 425 Haber Rd Unit 8
- 130 N 1st St

