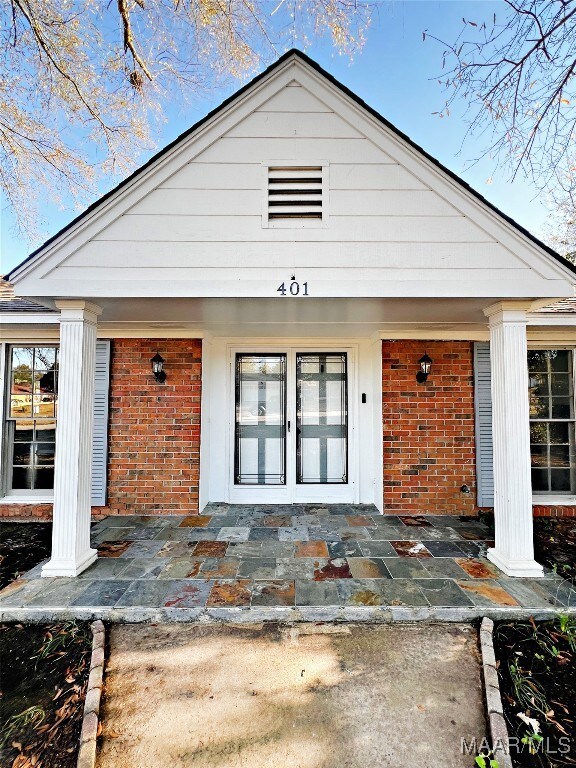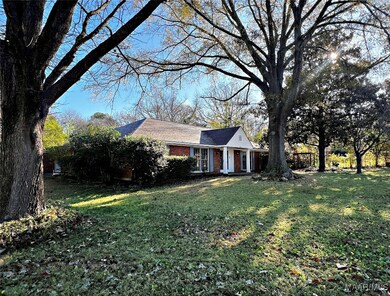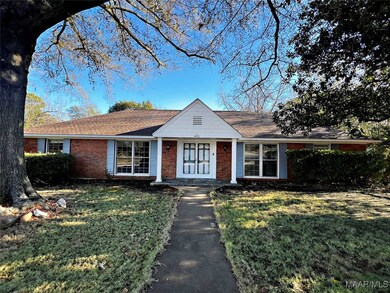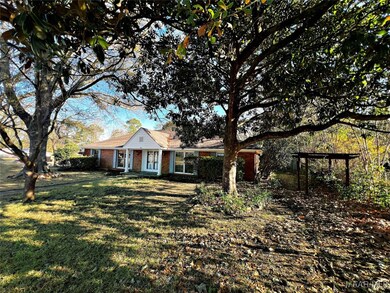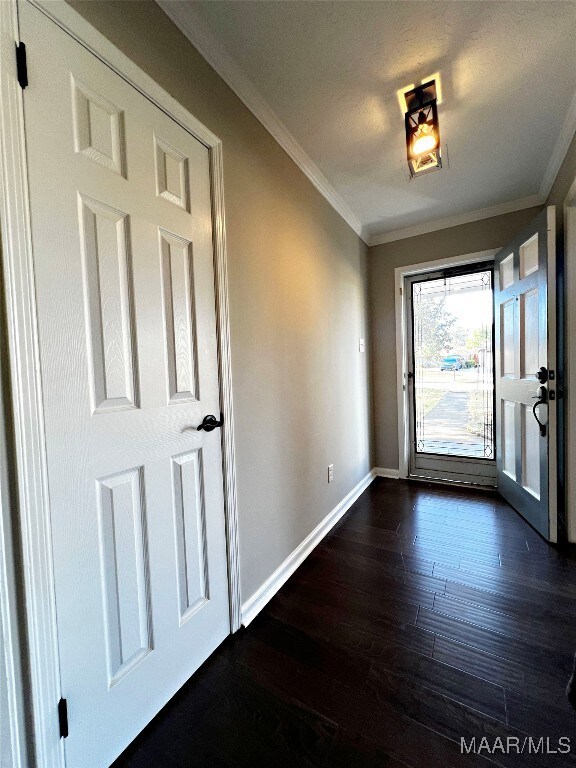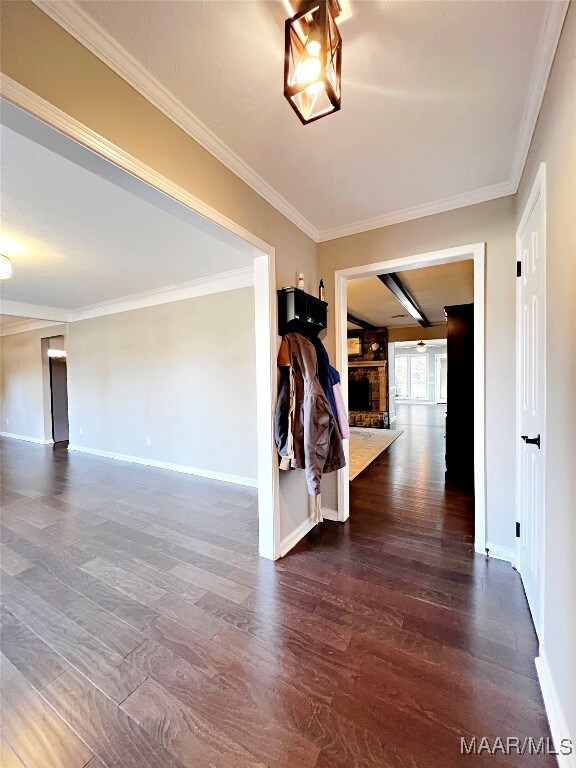
401 Melanie Dr Montgomery, AL 36109
East Montgomery NeighborhoodHighlights
- Mature Trees
- <<bathWSpaHydroMassageTubToken>>
- 1 Fireplace
- Wood Flooring
- Attic
- Corner Lot
About This Home
As of March 2025Located on large corner lot. This home has numerous updates throughout! New architectural shingled roof installed in November 2024. Tankless water heater just a few years old. Covered front porch with tile. Entry foyer with coat closet. Large living room and dining room. Remodeled kitchen with granite, work island, breakfast bar, breakfast room, newer appliances and refrigerator can remain. Laundry room with cabinets, linen closet, walk in pantry and washer/dryer can remain. Open concept in great room / kitchen. Great sized great room with exposed beams and stone surround wood burning fireplace. Four great sized bedrooms. Master bath features jetted garden tub and double vanities. Hall bath has double vanities, steel tub with tile surround and linen. MASSIVE bonus / Florida room entering out to covered back porch. Backyard is fenced, low maintenance, wired workshop with garage door, 500' gazebo with wisteria, courtyard fountain and place for Koi pond. Carport with storage room and storage above carport. This home features a lot of space at a low very low price. Hurry this home will not last long.
Last Agent to Sell the Property
Legacy Homes Realty Inc License #0060851 Listed on: 12/30/2024
Home Details
Home Type
- Single Family
Est. Annual Taxes
- $1,206
Year Built
- Built in 1973
Lot Details
- 0.42 Acre Lot
- Lot Dimensions are 115x144x125x172
- Property is Fully Fenced
- Privacy Fence
- Corner Lot
- Mature Trees
Parking
- 2 Attached Carport Spaces
Home Design
- Brick Exterior Construction
- Slab Foundation
- Ridge Vents on the Roof
Interior Spaces
- 2,718 Sq Ft Home
- 1-Story Property
- Skylights
- 1 Fireplace
- Double Pane Windows
- Blinds
- Storage
- Pull Down Stairs to Attic
Kitchen
- Breakfast Bar
- <<selfCleaningOvenToken>>
- Electric Range
- Plumbed For Ice Maker
- Dishwasher
- Kitchen Island
Flooring
- Wood
- Carpet
- Tile
Bedrooms and Bathrooms
- 4 Bedrooms
- Linen Closet
- 2 Full Bathrooms
- Double Vanity
- <<bathWSpaHydroMassageTubToken>>
- Garden Bath
Laundry
- Dryer
- Washer
Home Security
- Storm Doors
- Fire and Smoke Detector
Outdoor Features
- Covered patio or porch
- Gazebo
- Separate Outdoor Workshop
- Outdoor Storage
Schools
- Dozier Elementary School
- Goodwyn Middle School
- Dr. Percy Julian High School
Utilities
- Central Heating and Cooling System
- Heating System Uses Gas
- Tankless Water Heater
Additional Features
- Energy-Efficient Windows
- City Lot
Community Details
- No Home Owners Association
- Carol Villa Subdivision
Listing and Financial Details
- Assessor Parcel Number 10-06-13-1-003-007.000
Ownership History
Purchase Details
Home Financials for this Owner
Home Financials are based on the most recent Mortgage that was taken out on this home.Purchase Details
Home Financials for this Owner
Home Financials are based on the most recent Mortgage that was taken out on this home.Purchase Details
Purchase Details
Purchase Details
Home Financials for this Owner
Home Financials are based on the most recent Mortgage that was taken out on this home.Purchase Details
Purchase Details
Home Financials for this Owner
Home Financials are based on the most recent Mortgage that was taken out on this home.Similar Homes in Montgomery, AL
Home Values in the Area
Average Home Value in this Area
Purchase History
| Date | Type | Sale Price | Title Company |
|---|---|---|---|
| Warranty Deed | $263,000 | None Listed On Document | |
| Warranty Deed | $263,000 | None Listed On Document | |
| Warranty Deed | $172,500 | None Available | |
| Special Warranty Deed | $101,011 | Real Advantage Llc | |
| Foreclosure Deed | $101,010 | None Available | |
| Survivorship Deed | $176,161 | None Available | |
| Interfamily Deed Transfer | -- | -- | |
| Warranty Deed | -- | -- |
Mortgage History
| Date | Status | Loan Amount | Loan Type |
|---|---|---|---|
| Open | $258,236 | FHA | |
| Closed | $258,236 | FHA | |
| Previous Owner | $176,208 | Purchase Money Mortgage | |
| Previous Owner | $173,661 | FHA | |
| Previous Owner | $35,000 | Credit Line Revolving | |
| Previous Owner | $112,703 | Unknown | |
| Previous Owner | $25,000 | Credit Line Revolving | |
| Previous Owner | $123,000 | Unknown | |
| Previous Owner | $121,250 | VA |
Property History
| Date | Event | Price | Change | Sq Ft Price |
|---|---|---|---|---|
| 03/25/2025 03/25/25 | Sold | $263,000 | +1.2% | $97 / Sq Ft |
| 03/25/2025 03/25/25 | Pending | -- | -- | -- |
| 12/30/2024 12/30/24 | For Sale | $259,900 | +50.7% | $96 / Sq Ft |
| 04/13/2017 04/13/17 | Sold | $172,500 | -3.6% | $63 / Sq Ft |
| 04/12/2017 04/12/17 | Pending | -- | -- | -- |
| 02/26/2017 02/26/17 | For Sale | $179,000 | -- | $66 / Sq Ft |
Tax History Compared to Growth
Tax History
| Year | Tax Paid | Tax Assessment Tax Assessment Total Assessment is a certain percentage of the fair market value that is determined by local assessors to be the total taxable value of land and additions on the property. | Land | Improvement |
|---|---|---|---|---|
| 2024 | $1,206 | $25,490 | $2,000 | $23,490 |
| 2023 | $1,206 | $24,560 | $2,000 | $22,560 |
| 2022 | $703 | $20,370 | $2,000 | $18,370 |
| 2021 | $600 | $17,560 | $0 | $0 |
| 2020 | $621 | $16,980 | $2,000 | $14,980 |
| 2019 | $1,240 | $16,990 | $2,000 | $14,990 |
| 2018 | $1,198 | $16,410 | $2,000 | $14,410 |
| 2017 | $1,135 | $31,100 | $4,000 | $27,100 |
| 2014 | $528 | $15,591 | $2,000 | $13,591 |
| 2013 | -- | $15,780 | $2,000 | $13,780 |
Agents Affiliated with this Home
-
Hayden Hudson

Seller's Agent in 2025
Hayden Hudson
Legacy Homes Realty Inc
(334) 467-1212
26 in this area
250 Total Sales
-
Aurelia Johnson
A
Buyer's Agent in 2025
Aurelia Johnson
A & C Real Estate, LLC.
(334) 669-0495
30 in this area
71 Total Sales
-
T
Seller's Agent in 2017
Thea Brock
Alabama HomeFinders, Inc.
-
Pamela Ryan

Buyer's Agent in 2017
Pamela Ryan
IronGate Real Estate
(334) 467-4099
17 in this area
36 Total Sales
Map
Source: Montgomery Area Association of REALTORS®
MLS Number: 568152
APN: 10-06-13-1-003-007.000
- 5344 Surrey Rd
- 389 Spenseth Dr
- 532 Lurene Cir
- 5321 Surrey Rd
- 206 Davors Dr
- 0 Watson Cir
- 161 Watson Cir
- 00 London
- 5948 Balmoral Rd
- 5930 Balmoral Rd
- 6258 Monticello Dr
- 6282 Monticello Dr
- 6266 Monticello Dr
- 6274 Monticello Dr
- 6290 Monticello Dr
- 400 Woodside Place
- 221 W Vanderbilt Loop
- 313 Fox Hollow Rd
- 6100 Monticello Dr
- 228 Cornell Rd

