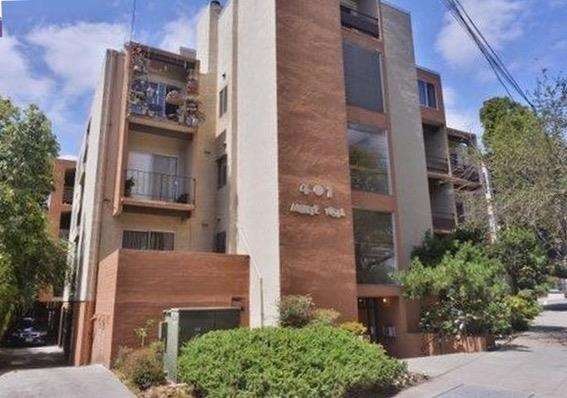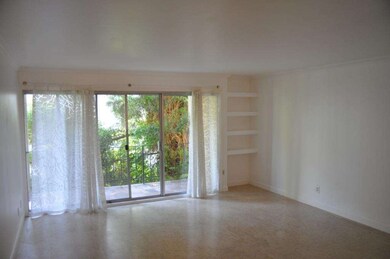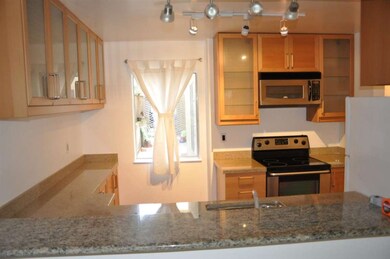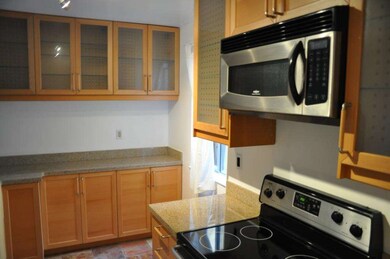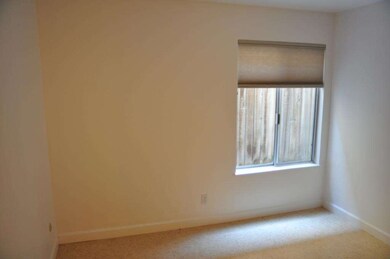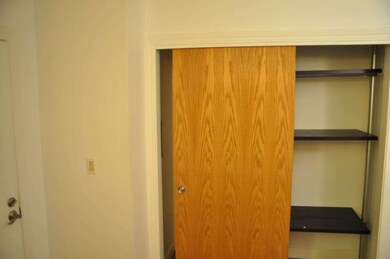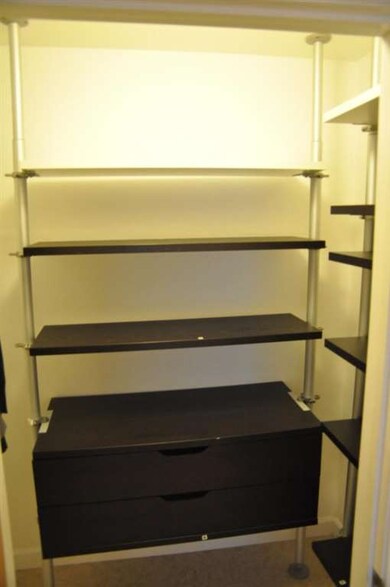
401 Monte Vista Ave Unit U103 Oakland, CA 94611
Grand Lake NeighborhoodHighlights
- Balcony
- Breakfast Bar
- Electric Gate
- Oakland Technical High School Rated A
- <<tubWithShowerToken>>
- 4-minute walk to Morcom Rose Garden
About This Home
As of February 2016Location, location, location. Well maintained, spacious in a quiet neighborhood of Grand Lake. Just two blocks from Piedmont Ave.Spacious 1 bed, 1 bath and deck. Two blocks from Piedmont Ave, half block from the Morcom Rose Garden and walking distance to Grand Ave. Tile and cork floors. Lots of built in storage/cabinet space. Computer/TV nook. Large modern kitchen with garbage disposal, dishwasher, oven/stove/microwave, and granite countertops. Bathroom is tiled with tub/shower combo. Washer/dryer in the bldg. Bike rack available in garage. Secured parking with gate. One assigned parking space.
Last Agent to Sell the Property
Ameribanker Luxury Real Estate License #01500225 Listed on: 01/02/2016
Last Buyer's Agent
Susan Knight
COMPASS License #01277854
Property Details
Home Type
- Condominium
Est. Annual Taxes
- $8,696
Year Built
- Built in 1971
Parking
- 1 Car Garage
- Garage Door Opener
- Electric Gate
- Secured Garage or Parking
- Assigned Parking
Home Design
- Composition Roof
- Concrete Perimeter Foundation
Interior Spaces
- 10,538 Sq Ft Home
- 4-Story Property
- Combination Dining and Living Room
- Slate Flooring
- Security Gate
Kitchen
- Breakfast Bar
- <<microwave>>
- Dishwasher
- Disposal
Bedrooms and Bathrooms
- 1 Bedroom
- 1 Full Bathroom
- <<tubWithShowerToken>>
Utilities
- Forced Air Heating System
- Cable TV Available
Additional Features
- Balcony
- Gated Home
Listing and Financial Details
- Assessor Parcel Number 012-0930-016
Community Details
Overview
- Property has a Home Owners Association
- Association fees include common area electricity, common area gas, decks, exterior painting, fencing, garbage, hot water, landscaping / gardening, maintenance - common area, maintenance - exterior
- Monte Vista HOA
Additional Features
- Coin Laundry
- Building Fire Escape
Ownership History
Purchase Details
Home Financials for this Owner
Home Financials are based on the most recent Mortgage that was taken out on this home.Purchase Details
Home Financials for this Owner
Home Financials are based on the most recent Mortgage that was taken out on this home.Purchase Details
Purchase Details
Purchase Details
Home Financials for this Owner
Home Financials are based on the most recent Mortgage that was taken out on this home.Purchase Details
Similar Homes in Oakland, CA
Home Values in the Area
Average Home Value in this Area
Purchase History
| Date | Type | Sale Price | Title Company |
|---|---|---|---|
| Grant Deed | $500,000 | Old Republic Title Company | |
| Grant Deed | $450,000 | Cornerstone Title Company | |
| Grant Deed | $349,000 | Old Republic Title Company | |
| Interfamily Deed Transfer | -- | Old Republic Title Company | |
| Grant Deed | $210,000 | Placer Title Company | |
| Interfamily Deed Transfer | -- | -- |
Mortgage History
| Date | Status | Loan Amount | Loan Type |
|---|---|---|---|
| Open | $100,000 | New Conventional | |
| Previous Owner | $265,000 | New Conventional | |
| Previous Owner | $20,000 | Credit Line Revolving | |
| Previous Owner | $168,000 | Purchase Money Mortgage | |
| Closed | $31,500 | No Value Available |
Property History
| Date | Event | Price | Change | Sq Ft Price |
|---|---|---|---|---|
| 07/09/2025 07/09/25 | For Sale | $400,000 | -11.1% | $503 / Sq Ft |
| 02/05/2016 02/05/16 | Sold | $450,000 | +9.8% | $43 / Sq Ft |
| 01/07/2016 01/07/16 | Pending | -- | -- | -- |
| 01/02/2016 01/02/16 | For Sale | $410,000 | -- | $39 / Sq Ft |
Tax History Compared to Growth
Tax History
| Year | Tax Paid | Tax Assessment Tax Assessment Total Assessment is a certain percentage of the fair market value that is determined by local assessors to be the total taxable value of land and additions on the property. | Land | Improvement |
|---|---|---|---|---|
| 2024 | $8,696 | $546,814 | $164,044 | $382,770 |
| 2022 | $8,861 | $525,584 | $157,675 | $367,909 |
| 2021 | $8,453 | $515,280 | $154,584 | $360,696 |
| 2020 | $8,360 | $510,000 | $153,000 | $357,000 |
| 2019 | $8,034 | $500,000 | $150,000 | $350,000 |
| 2018 | $7,567 | $468,180 | $140,454 | $327,726 |
| 2017 | $7,272 | $459,000 | $137,700 | $321,300 |
| 2016 | $6,178 | $394,973 | $118,492 | $276,481 |
Agents Affiliated with this Home
-
Bo Falcon

Seller's Agent in 2025
Bo Falcon
Coldwell Banker Bartels
(510) 758-8050
32 Total Sales
-
Arlene C Gaspar

Seller's Agent in 2016
Arlene C Gaspar
Ameribanker Luxury Real Estate
(415) 793-7878
8 Total Sales
-
S
Buyer's Agent in 2016
Susan Knight
COMPASS
Map
Source: MLSListings
MLS Number: ML81545802
APN: 012-0930-016-00
- 323 Monte Vista Ave Unit 103
- 323 Monte Vista Ave Unit 303
- 323 Monte Vista Ave Unit 107
- 758 Kingston Ave Unit 25
- 127 Bayo Vista Ave Unit 108
- 94 Bayo Vista Ave Unit 304
- 314 Monte Vista Ave
- 3800 Harrison St
- 771 Kingston Ave Unit 305
- 771 Kingston Ave Unit 304
- 567 Oakland Ave Unit 101
- 567 Oakland Ave Unit 104
- 590 El Dorado Ave Unit 208
- 220 Monte Vista Ave
- 1 Kelton Ct Unit 9F
- 1 Kelton Ct Unit 9G
- 22 Moss Ave Unit 107
- 22 Moss Ave Unit 109
- 567 Vernon St
- 3751 Harrison St Unit 101
