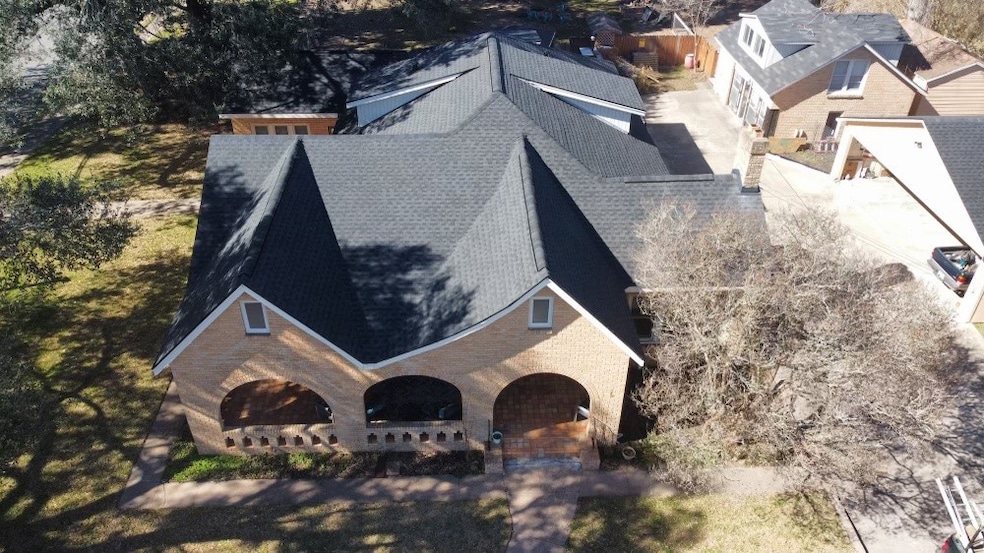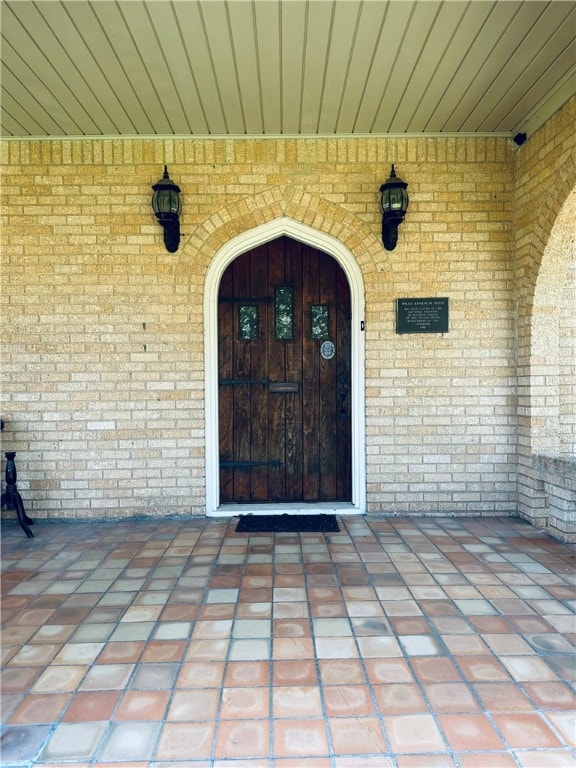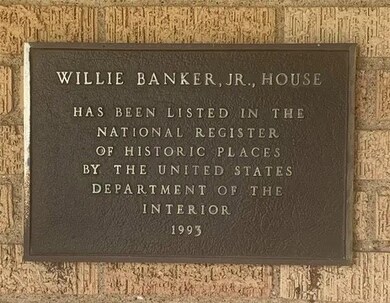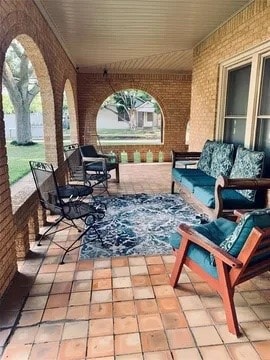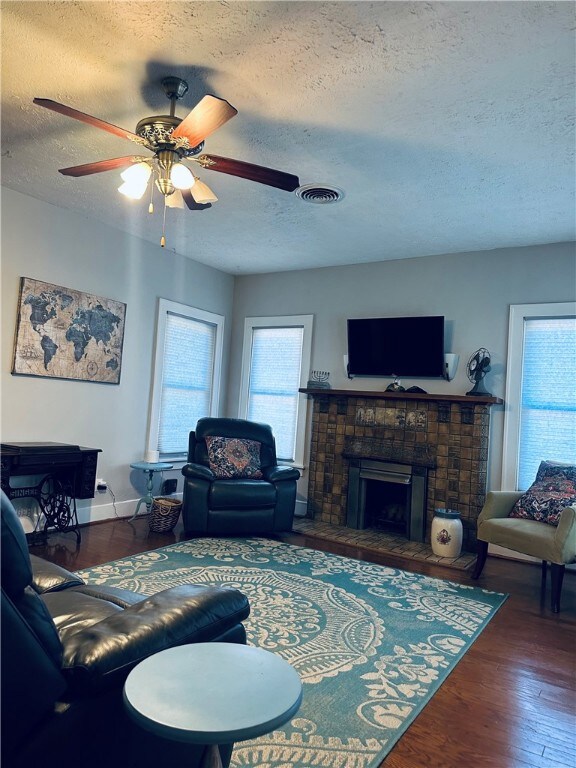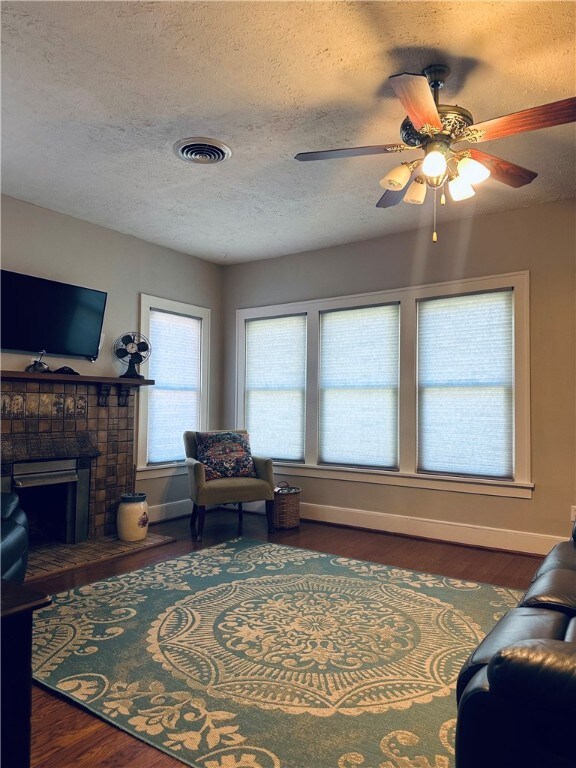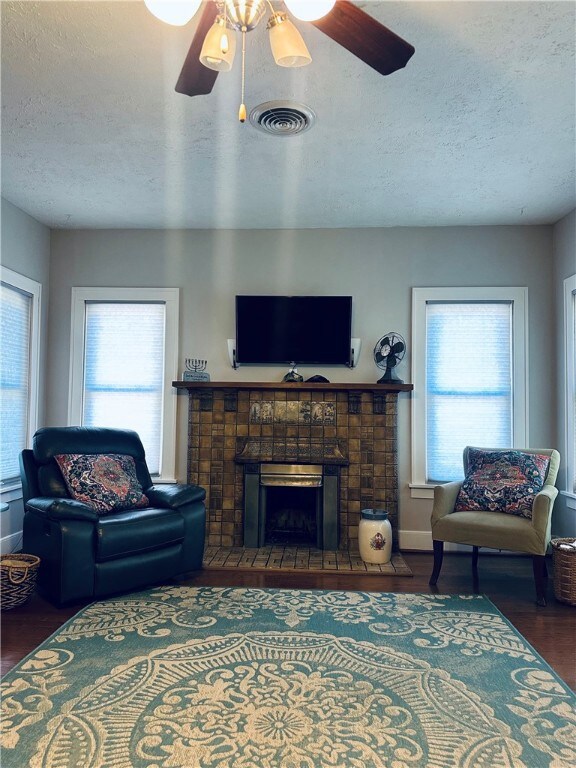
401 N Rusk St Wharton, TX 77488
Estimated payment $1,913/month
Highlights
- Deck
- Corner Lot
- Covered patio or porch
- Wood Flooring
- No HOA
- Kitchen Island
About This Home
Step into history with this charming historic home, beautifully updated and brimming with character. Nestled on a spacious 2/3-acre lot, this property offers a rare blend of vintage appeal and modern convenience. The main home boasts stunning solid Alderwood countertops and cabinets, adding warmth and elegance to the kitchen. Recent upgrades include a full reroofing of all buildings in 2023, PEX plumbing installed in 2019, and a brand-new water heater in 2024—ensuring peace of mind for years to come.Perfect for hobbyists or those seeking extra space, the property features a separate studio/office and an impressive 3-car garage. Outside, the expansive yard is a dream come true—fully fenced and cross-fenced, complete with a garden, fruit trees, and a setup ready for chickens or FFA projects. Relax on the large covered front porch, entertain on the back patio, or enjoy the backyard’s built-in tree fort and slide.This is more than a home—it’s a lifestyle. Don’t miss your chance to own this unique gem with room to grow, create, and thrive!Disclosure: The seller is a former real estate agent and is related to the listing agent.
Home Details
Home Type
- Single Family
Est. Annual Taxes
- $4,346
Year Built
- Built in 1927
Lot Details
- 0.67 Acre Lot
- Chain Link Fence
- Corner Lot
- Garden
Parking
- 3 Car Garage
- Off-Street Parking
Home Design
- Brick Exterior Construction
- Pillar, Post or Pier Foundation
- Shingle Roof
Interior Spaces
- 2,000 Sq Ft Home
- 1-Story Property
- Gas Log Fireplace
- Window Treatments
- Washer and Dryer Hookup
Kitchen
- Gas Oven or Range
- Gas Cooktop
- Dishwasher
- Kitchen Island
Flooring
- Wood
- Tile
- Vinyl
Bedrooms and Bathrooms
- 3 Bedrooms
Outdoor Features
- Deck
- Covered patio or porch
Utilities
- Central Heating and Cooling System
Community Details
- No Home Owners Association
- Wharton 6 Subdivision
Listing and Financial Details
- Legal Lot and Block 12 / 30
Map
Home Values in the Area
Average Home Value in this Area
Tax History
| Year | Tax Paid | Tax Assessment Tax Assessment Total Assessment is a certain percentage of the fair market value that is determined by local assessors to be the total taxable value of land and additions on the property. | Land | Improvement |
|---|---|---|---|---|
| 2024 | $4,346 | $257,782 | $65,615 | $192,167 |
| 2023 | $5,666 | $240,986 | -- | -- |
| 2022 | $5,208 | $260,433 | $65,615 | $194,818 |
| 2021 | $4,957 | $201,442 | $29,162 | $172,280 |
| 2020 | $5,190 | $208,871 | $32,078 | $176,793 |
| 2019 | $4,780 | $201,429 | $32,078 | $169,351 |
| 2018 | $4,491 | $190,225 | $32,078 | $158,147 |
| 2017 | $4,493 | $190,225 | $32,078 | $158,147 |
| 2016 | $3,147 | $133,512 | $32,078 | $101,434 |
| 2015 | -- | $121,312 | $26,246 | $95,066 |
| 2014 | -- | $121,312 | $26,246 | $95,066 |
Property History
| Date | Event | Price | Change | Sq Ft Price |
|---|---|---|---|---|
| 05/05/2025 05/05/25 | For Sale | $280,000 | 0.0% | $140 / Sq Ft |
| 05/01/2025 05/01/25 | Pending | -- | -- | -- |
| 04/08/2025 04/08/25 | For Sale | $280,000 | -- | $140 / Sq Ft |
Purchase History
| Date | Type | Sale Price | Title Company |
|---|---|---|---|
| Deed | -- | Mid Coast Title | |
| Vendors Lien | -- | Mid Coast Title Co Inc |
Mortgage History
| Date | Status | Loan Amount | Loan Type |
|---|---|---|---|
| Open | $222,832 | FHA | |
| Previous Owner | $203,721 | VA | |
| Previous Owner | $213,012 | VA | |
| Previous Owner | $206,390 | VA | |
| Previous Owner | $100,000 | New Conventional |
Similar Homes in Wharton, TX
Source: South Texas MLS
MLS Number: 457283
APN: R026345
- 603 N Resident St
- 521 Pecan St
- 404 E Alabama St
- 212 W Alabama St
- 206 W 1st St
- 817 N Walnut St
- 115 & 117 S Fulton St
- 716 Olive St
- 2950 County Road 172
- 0 Cr 166 Unit 88436033
- 604 Abell St
- 607 N Speed St
- 314 Nicholas Rd
- 210 Nicholas Rd
- 309 Nicholas Rd
- 109 Nicholas Rd
- 1216 Wharton Lakes Blvd
- 1216 Wharton Lakes Blvd
- 107 Nicholas Rd
- 1216 Wharton Lakes Blvd
- 626 N Resident St
- 113 S Rusk St Unit D
- 113 S Rusk St Unit B
- 102 S Houston St Unit 1
- 716 Olive St
- 607 N Speed St
- 112 Nicholas Rd
- 207 Brandi Dr
- 106 Nicholas Rd
- 613 Harrison Ln
- 209 Brandi Dr
- 410 Tennie Ave
- 406 Price Dr
- 1911 Willow Bend Dr
- 806 E Emily Ave Unit 5
- 806 E Emily Ave Unit 3
- 113 W Mulberry Ave Unit B
- 2849 Golf Crest Dr
- 342 Falling Leaf Rd
- 689 Wilderness Trail
