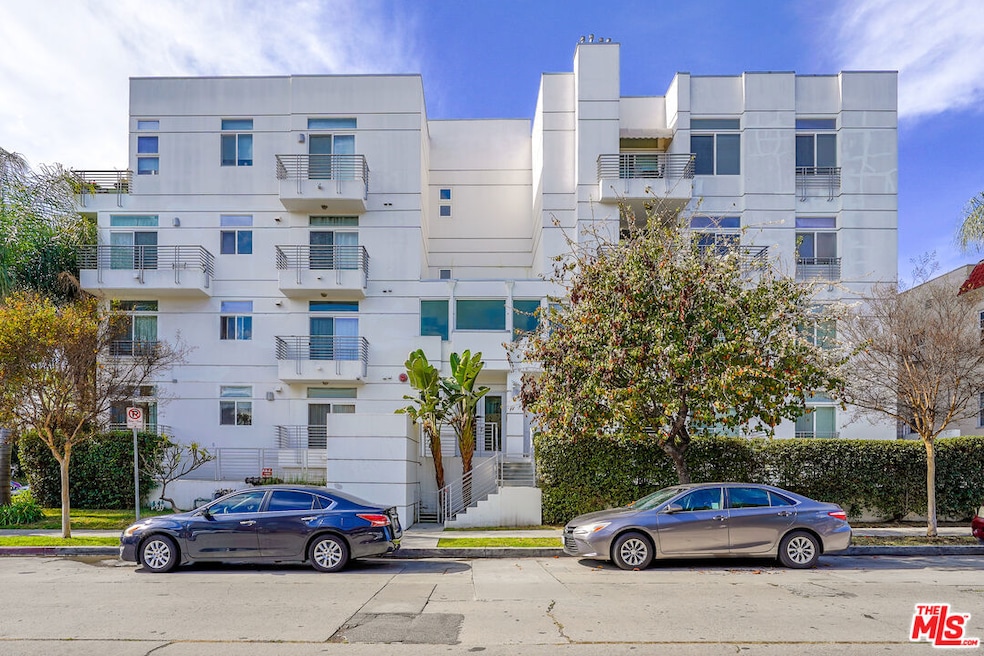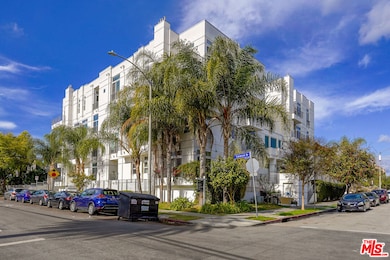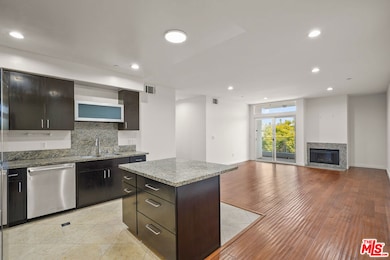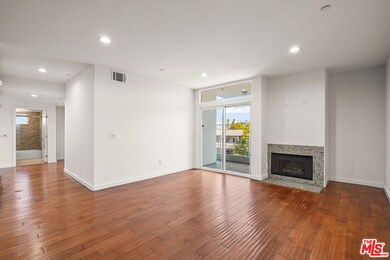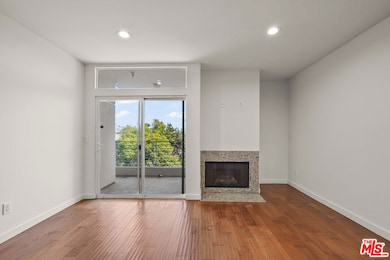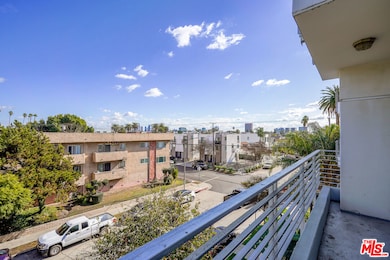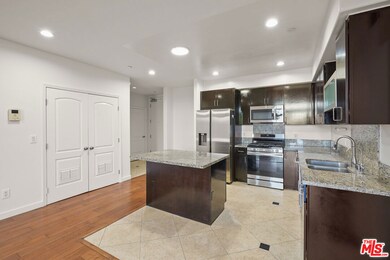401 N Serrano Ave Unit 305 Los Angeles, CA 90004
East Hollywood NeighborhoodHighlights
- Fitness Center
- City View
- Wood Flooring
- Gated Parking
- 0.33 Acre Lot
- Modern Architecture
About This Home
Welcome to this beautiful and airy 3-bedroom condo, offering the perfect blend of comfort and style. Featuring high ceilings and a modern open-concept layout, this home is designed for both relaxation and entertaining. The sleek kitchen is complete with granite countertops, a central island, and stainless-steel appliances. Relax by the cozy fireplace in the living room, or step outside to your private balcony for extra lounging space. The spacious primary bedroom includes an en-suite bathroom, a generous walk-in closet, and brand-new carpet for added comfort. Two additional well-sized bedrooms, also enhanced by the high ceilings, offer plenty of space and natural light. For added convenience, this home includes in-unit laundry and ample closet space throughout, ensuring plenty of room for all your storage needs.Situated in a prime location, you're just minutes away from Hancock Park, Larchmont Village, trendy eateries, cafes, and shopping.
Listing Agent
Keller Williams Realty Los Feliz License #01394690 Listed on: 07/15/2025

Condo Details
Home Type
- Condominium
Est. Annual Taxes
- $9,452
Year Built
- Built in 2007
HOA Fees
- $467 Monthly HOA Fees
Home Design
- Modern Architecture
Interior Spaces
- 1,320 Sq Ft Home
- 4-Story Property
- Gas Fireplace
- City Views
- Laundry closet
Kitchen
- Oven or Range
- Microwave
- Dishwasher
Flooring
- Wood
- Carpet
- Tile
Bedrooms and Bathrooms
- 3 Bedrooms
- 2 Full Bathrooms
Parking
- 2 Parking Spaces
- Tandem Parking
- Gated Parking
Additional Features
- Balcony
- Gated Home
- Central Heating and Cooling System
Listing and Financial Details
- Security Deposit $3,500
- Tenant pays for cable TV, electricity, gas, move in fee, move out fee
- 12 Month Lease Term
- Assessor Parcel Number 5521-016-054
Community Details
Overview
- 18 Units
Recreation
- Fitness Center
Pet Policy
- Call for details about the types of pets allowed
Additional Features
- Elevator
- Controlled Access
Map
Source: The MLS
MLS Number: 25565547
APN: 5521-016-054
- 423 N Harvard Blvd
- 335 N Harvard Blvd
- 4718 Oakwood Ave
- 4727 Oakwood Ave
- 432 N Harvard Blvd
- 509 N Hobart Blvd
- 203 N Oxford Ave
- 509 1/2 N Hobart Blvd
- 511 N Hobart Blvd
- 206 N Hobart Blvd
- 427 N Kingsley Dr
- 527 N Hobart Blvd
- 143 N Hobart Blvd
- 4201 S Council
- 532 N Oxford Ave
- 540 N Serrano Ave
- 542 N Serrano Ave
- 542 1/2 N Serrano Ave
- 4421 Oakwood Ave
- 510 N Harvard Blvd
- 453 N Oxford Ave Unit 2
- 443 N Harvard Blvd
- 4727 Oakwood Ave
- 522 N Serrano Ave Unit 4
- 140 N Serrano Ave
- 535 N Hobart Blvd
- 4749 Elmwood Ave
- 141 N Hobart Blvd
- 124 N Oxford Ave
- 516 N Harvard Blvd
- 4807 Elmwood Ave
- 437 N Ardmore Ave
- 552 N Hobart Blvd Unit 208
- 552 N Hobart Blvd Unit 303
- 552 N Hobart Blvd Unit 316
- 4804 Oakwood Ave
- 552 N Hobart Blvd
- 463 N Ardmore Ave
- 4909 Rosewood Ave Unit 307
- 4909 Rosewood Ave Unit 403
