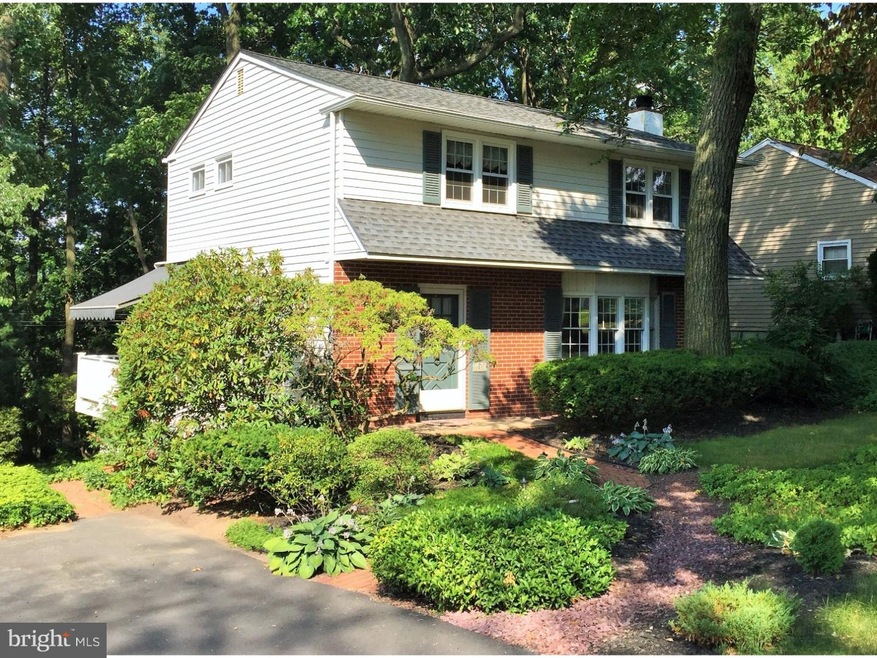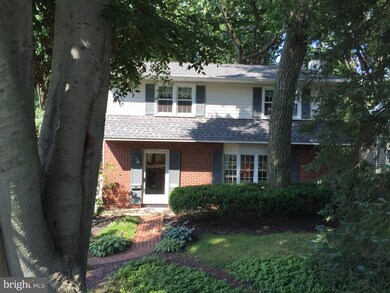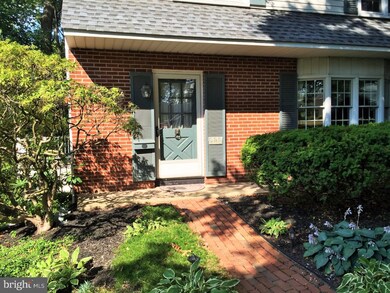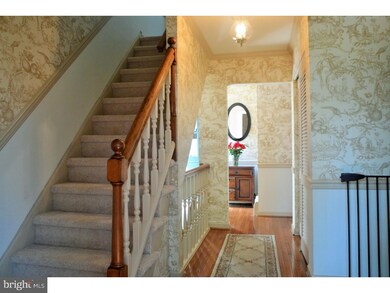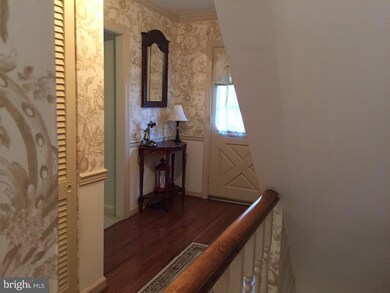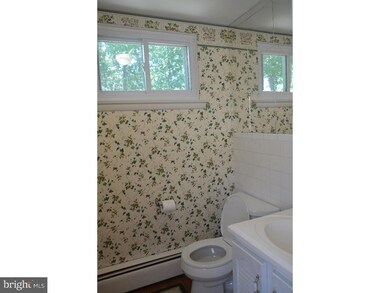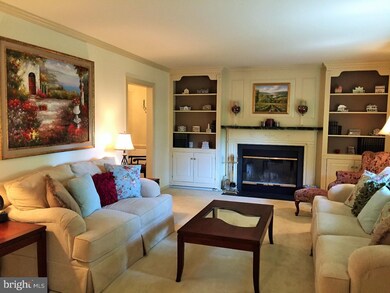
401 Overlook Ave Willow Grove, PA 19090
Upper Moreland NeighborhoodHighlights
- Colonial Architecture
- Deck
- Wood Flooring
- Upper Moreland Intermediate School Rated A-
- Wooded Lot
- Attic
About This Home
As of October 2021Meticulous Brick Front, 2-Story Colonial w/large finished walkout basement sited in one of Upper Moreland's sought after neighborhoods. An exceptional property inside and out. nestled in a beautiful, natural setting with spectacular views and strong towering trees. Home is well-appointed, offers nice space, well-lit rooms, hardwoods in almost every room, new custom full Bath, new w/w (stairs/hallway/all bedrooms) & most windows replaced. Nice flow/floor plan and many additional recent quality updates throughout (download list). Main level Foyer entry with exposed hardwoods opens to formal Living Room & adjacent Dining Room, both accentuated by large bay windows, w/w carpets & beautiful custom wood trims?a built-in window seat overlooks rear gardens & LR fireplace is flanked by built-in bookcases. Tastefully designed & well-equipped. eat-In Kitchen is highlighted by hardwood floor, recessed lights, ceiling fan, lots of cabinets, counter space & storage. There is a pantry, gas cooking, double stainless sink, DW, Microwave & GD. Step down the hall to the Half Bath w/hardwood floor & new toilet. From the hall, access the relaxing Trex Deck with motorized Awning to enjoy rain or shine. Upper Level houses a beautiful new ceramic-tiled, custom Full Bath with Quartz top/vanity, deep soaking tub & custom medicine cabinet?a luxurious retreat to enjoy at the end of any day. There are four generously proportioned Bedrooms designed with good storage, new w/w carpets, special wood trims, built-ins & lovely artistic touches throughout. Master Bedroom boasts four (4) Double Custom Closets and a built-in cabinet under double window. Lower Level Walkout basement features a great big family room with new Vinyl plank flooring. Sliding doors lead to your private brick patio for outdoor dining & entertaining. Adjacent Laundry Room and a sizeable Storage Room complete the lower level. HVAC system is all Gas Hot Water, C/A, 100-150 amp Electric Service, newer Roof & Siding (approx. 10 yrs), new French drain/sump pump, new brick patio, new retaining wall/planter, new shed in rear yard, new gutter extensions/guards, new landscaping and much more! Low Taxes. Great Upper Moreland School District. Walk to train. Close to PA Turnpike, Abington Hospital, shopping, schools & more. Easy commute to CC Phila, NJ & NY. Great House. Great Street. Great Buy!
Last Agent to Sell the Property
Ruth Campbell
RE/MAX Action Realty-Horsham License #TREND:212741 Listed on: 08/07/2015
Home Details
Home Type
- Single Family
Est. Annual Taxes
- $4,364
Year Built
- Built in 1959
Lot Details
- 9,088 Sq Ft Lot
- Sloped Lot
- Wooded Lot
- Back and Front Yard
- Property is in good condition
- Property is zoned R3
Home Design
- Colonial Architecture
- Brick Exterior Construction
- Brick Foundation
- Pitched Roof
- Shingle Roof
- Vinyl Siding
Interior Spaces
- 2,079 Sq Ft Home
- Property has 2 Levels
- Ceiling Fan
- Stone Fireplace
- Replacement Windows
- Bay Window
- Family Room
- Living Room
- Dining Room
- Attic
Kitchen
- Eat-In Kitchen
- Butlers Pantry
- <<selfCleaningOvenToken>>
- <<builtInRangeToken>>
- <<builtInMicrowave>>
- Dishwasher
- Disposal
Flooring
- Wood
- Wall to Wall Carpet
- Tile or Brick
- Vinyl
Bedrooms and Bathrooms
- 4 Bedrooms
- En-Suite Primary Bedroom
- 1.5 Bathrooms
Laundry
- Laundry Room
- Laundry on lower level
Unfinished Basement
- Basement Fills Entire Space Under The House
- Exterior Basement Entry
- Drainage System
Parking
- 2 Open Parking Spaces
- 2 Parking Spaces
- Driveway
- On-Street Parking
Eco-Friendly Details
- Energy-Efficient Windows
Outdoor Features
- Deck
- Patio
Schools
- Upper Moreland Elementary And Middle School
- Upper Moreland High School
Utilities
- Central Air
- Heating System Uses Gas
- Baseboard Heating
- Hot Water Heating System
- 100 Amp Service
- Natural Gas Water Heater
- Cable TV Available
Community Details
- No Home Owners Association
Listing and Financial Details
- Tax Lot 072
- Assessor Parcel Number 59-00-13993-006
Ownership History
Purchase Details
Home Financials for this Owner
Home Financials are based on the most recent Mortgage that was taken out on this home.Purchase Details
Home Financials for this Owner
Home Financials are based on the most recent Mortgage that was taken out on this home.Purchase Details
Home Financials for this Owner
Home Financials are based on the most recent Mortgage that was taken out on this home.Similar Homes in Willow Grove, PA
Home Values in the Area
Average Home Value in this Area
Purchase History
| Date | Type | Sale Price | Title Company |
|---|---|---|---|
| Deed | $401,250 | None Available | |
| Deed | $300,000 | Trident Land Transfer Co | |
| Deed | $257,500 | None Available |
Mortgage History
| Date | Status | Loan Amount | Loan Type |
|---|---|---|---|
| Open | $361,125 | New Conventional | |
| Previous Owner | $240,000 | New Conventional | |
| Previous Owner | $206,000 | No Value Available |
Property History
| Date | Event | Price | Change | Sq Ft Price |
|---|---|---|---|---|
| 10/29/2021 10/29/21 | Sold | $401,250 | +5.6% | $257 / Sq Ft |
| 08/08/2021 08/08/21 | Pending | -- | -- | -- |
| 08/08/2021 08/08/21 | For Sale | $379,900 | +26.6% | $244 / Sq Ft |
| 10/28/2015 10/28/15 | Sold | $300,000 | 0.0% | $144 / Sq Ft |
| 08/31/2015 08/31/15 | Pending | -- | -- | -- |
| 08/07/2015 08/07/15 | For Sale | $299,900 | +16.5% | $144 / Sq Ft |
| 06/15/2012 06/15/12 | Sold | $257,500 | -2.5% | $165 / Sq Ft |
| 04/07/2012 04/07/12 | Pending | -- | -- | -- |
| 03/08/2012 03/08/12 | For Sale | $264,000 | -- | $169 / Sq Ft |
Tax History Compared to Growth
Tax History
| Year | Tax Paid | Tax Assessment Tax Assessment Total Assessment is a certain percentage of the fair market value that is determined by local assessors to be the total taxable value of land and additions on the property. | Land | Improvement |
|---|---|---|---|---|
| 2024 | $5,695 | $119,800 | $45,180 | $74,620 |
| 2023 | $5,459 | $119,800 | $45,180 | $74,620 |
| 2022 | $5,133 | $119,800 | $45,180 | $74,620 |
| 2021 | $5,064 | $119,800 | $45,180 | $74,620 |
| 2020 | $4,897 | $119,800 | $45,180 | $74,620 |
| 2019 | $4,789 | $119,800 | $45,180 | $74,620 |
| 2018 | $4,789 | $119,800 | $45,180 | $74,620 |
| 2017 | $4,575 | $119,800 | $45,180 | $74,620 |
| 2016 | $4,528 | $119,800 | $45,180 | $74,620 |
| 2015 | $4,425 | $119,800 | $45,180 | $74,620 |
| 2014 | $4,298 | $119,800 | $45,180 | $74,620 |
Agents Affiliated with this Home
-
Paul Welsh

Seller's Agent in 2021
Paul Welsh
BHHS Fox & Roach
(215) 517-6338
3 in this area
72 Total Sales
-
Stephen Di Enno

Buyer's Agent in 2021
Stephen Di Enno
Keller Williams Real Estate - Media
(610) 909-1828
1 in this area
48 Total Sales
-
R
Seller's Agent in 2015
Ruth Campbell
RE/MAX
-
Bud Emig

Seller's Agent in 2012
Bud Emig
Long & Foster
(610) 715-1564
1 in this area
26 Total Sales
Map
Source: Bright MLS
MLS Number: 1003468351
APN: 59-00-13993-006
- 321 Silver Ave
- 167 Windmill Rd
- 211 Abbeyview Ave
- 2500 Edge Hill Rd
- 2405 Edge Hill Rd
- 401 Church St
- 110 Woodlawn Ave
- 517 Inman Terrace
- 2304 Terwood Rd
- 98 Nash Ave
- 301 E Moreland Rd
- 515 N York Rd Unit 3-A
- 1970 Maplewood Ave
- 2143 Stratford Ave
- 2230 Huntingdon Rd
- 2003 Parkview Ave
- 1947 Acorn Ln
- 624 626 N York Rd
- 229 Warren St
- 1864 Edge Hill Rd
