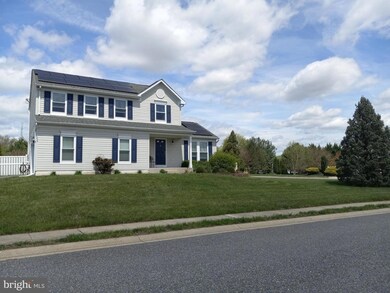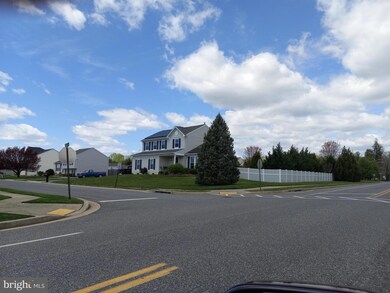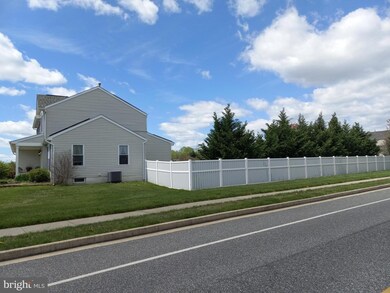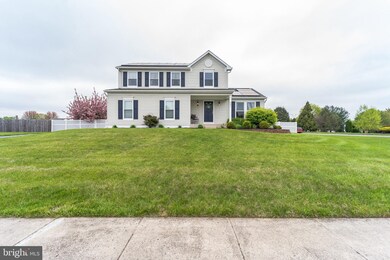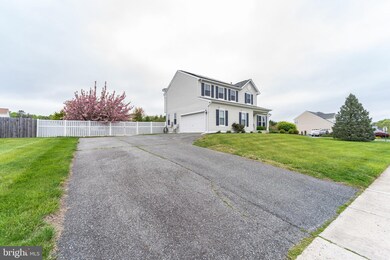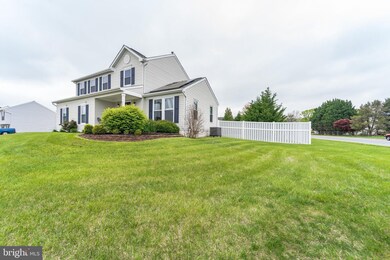
401 Piney Point Rd Perryville, MD 21903
Highlights
- 24-Hour Security
- Recreation Room
- Corner Lot
- Colonial Architecture
- Sun or Florida Room
- 2 Car Direct Access Garage
About This Home
As of March 2025This 4-5 Bedroom 3.5 bath home is absolutely stunning. From the moment you turn on Piney Point Rd and realize this is a large corner property the anticipation starts. As you get out of your vehicle you'll see the manicured lawn, fresh mulch, very large driveway and the inviting porch. When entering the home your body senses the feeling of calmness and tranquillity. When walking through the kitchen you can't help but notice is has been recently upgraded with stainless steel vent/hood over the stove, granite counters, ceramic tile and a great pantry. The dining area is bright with 4 large windows that give a great view of the flat/level back yard and privacy fence. The second floor offers 4 bedrooms and two full baths. The lower level has many opportunities to make it your own. It can be the 5th bedroom, office, craft room or library. You could also make it a great family game room,/play room, just let your imagination help guide you. The beautiful home also offers Solar panels to reduce your electric expenses. This property will be gone in a blink of an eye. So please schedule your showing as soon as possible. Showings begin on 7/20
Last Agent to Sell the Property
First Heritage Realty Alliance, LLC License #RM424562 Listed on: 07/17/2024
Home Details
Home Type
- Single Family
Est. Annual Taxes
- $4,804
Year Built
- Built in 1999
Lot Details
- 0.49 Acre Lot
- Privacy Fence
- Vinyl Fence
- Landscaped
- Corner Lot
- Level Lot
- Back, Front, and Side Yard
- Property is zoned R1
HOA Fees
- $16 Monthly HOA Fees
Parking
- 2 Car Direct Access Garage
- 4 Driveway Spaces
- Side Facing Garage
- Garage Door Opener
Home Design
- Colonial Architecture
- Architectural Shingle Roof
- Vinyl Siding
- Concrete Perimeter Foundation
Interior Spaces
- Property has 2 Levels
- Family Room
- Living Room
- Recreation Room
- Sun or Florida Room
- Exterior Cameras
Flooring
- Carpet
- Laminate
Bedrooms and Bathrooms
Finished Basement
- Heated Basement
- Basement Fills Entire Space Under The House
- Walk-Up Access
- Exterior Basement Entry
- Sump Pump
- Laundry in Basement
Schools
- Perryville Elementary And Middle School
- Perryville High School
Utilities
- Forced Air Heating and Cooling System
- Natural Gas Water Heater
- Municipal Trash
Listing and Financial Details
- Assessor Parcel Number 0807047401
Community Details
Overview
- Association fees include common area maintenance
- Beacon Point Subdivision
Security
- 24-Hour Security
Ownership History
Purchase Details
Home Financials for this Owner
Home Financials are based on the most recent Mortgage that was taken out on this home.Purchase Details
Home Financials for this Owner
Home Financials are based on the most recent Mortgage that was taken out on this home.Purchase Details
Home Financials for this Owner
Home Financials are based on the most recent Mortgage that was taken out on this home.Purchase Details
Home Financials for this Owner
Home Financials are based on the most recent Mortgage that was taken out on this home.Purchase Details
Home Financials for this Owner
Home Financials are based on the most recent Mortgage that was taken out on this home.Purchase Details
Purchase Details
Purchase Details
Similar Homes in Perryville, MD
Home Values in the Area
Average Home Value in this Area
Purchase History
| Date | Type | Sale Price | Title Company |
|---|---|---|---|
| Deed | $465,000 | Kirsh Title | |
| Deed | $449,900 | Kirsh Title | |
| Deed | $335,000 | Kirsh Title Services Inc | |
| Deed | $258,700 | Kirsh Title Services | |
| Deed | $370,000 | -- | |
| Deed | -- | -- | |
| Deed | $182,450 | -- | |
| Deed | $36,050 | -- |
Mortgage History
| Date | Status | Loan Amount | Loan Type |
|---|---|---|---|
| Open | $372,000 | New Conventional | |
| Previous Owner | $287,500 | New Conventional | |
| Previous Owner | $342,705 | VA | |
| Previous Owner | $289,750 | VA | |
| Previous Owner | $253,968 | FHA | |
| Previous Owner | $120,000 | Purchase Money Mortgage | |
| Closed | -- | No Value Available |
Property History
| Date | Event | Price | Change | Sq Ft Price |
|---|---|---|---|---|
| 03/07/2025 03/07/25 | Sold | $465,000 | -1.0% | $167 / Sq Ft |
| 02/08/2025 02/08/25 | Pending | -- | -- | -- |
| 02/08/2025 02/08/25 | For Sale | $469,900 | +4.4% | $169 / Sq Ft |
| 09/13/2024 09/13/24 | Sold | $449,900 | 0.0% | $161 / Sq Ft |
| 07/24/2024 07/24/24 | Pending | -- | -- | -- |
| 07/17/2024 07/17/24 | For Sale | $449,900 | +34.3% | $161 / Sq Ft |
| 07/31/2020 07/31/20 | Sold | $335,000 | -4.3% | $168 / Sq Ft |
| 06/26/2020 06/26/20 | Pending | -- | -- | -- |
| 05/27/2020 05/27/20 | Price Changed | $350,000 | 0.0% | $175 / Sq Ft |
| 05/27/2020 05/27/20 | For Sale | $350,000 | +3.9% | $175 / Sq Ft |
| 04/14/2020 04/14/20 | Pending | -- | -- | -- |
| 04/02/2020 04/02/20 | Price Changed | $336,900 | -0.9% | $168 / Sq Ft |
| 03/13/2020 03/13/20 | Price Changed | $339,900 | -2.0% | $170 / Sq Ft |
| 03/04/2020 03/04/20 | Price Changed | $347,000 | -0.9% | $174 / Sq Ft |
| 02/17/2020 02/17/20 | For Sale | $350,000 | +35.3% | $175 / Sq Ft |
| 02/16/2017 02/16/17 | Sold | $258,700 | -2.3% | $129 / Sq Ft |
| 01/09/2017 01/09/17 | Pending | -- | -- | -- |
| 01/02/2017 01/02/17 | For Sale | $264,900 | +2.4% | $132 / Sq Ft |
| 01/01/2017 01/01/17 | Off Market | $258,700 | -- | -- |
| 12/16/2016 12/16/16 | Price Changed | $264,900 | -1.9% | $132 / Sq Ft |
| 10/28/2016 10/28/16 | For Sale | $269,900 | 0.0% | $135 / Sq Ft |
| 10/13/2016 10/13/16 | Pending | -- | -- | -- |
| 08/05/2016 08/05/16 | Price Changed | $269,900 | -1.8% | $135 / Sq Ft |
| 08/01/2016 08/01/16 | Price Changed | $274,900 | 0.0% | $137 / Sq Ft |
| 07/14/2016 07/14/16 | For Sale | $275,000 | -- | $138 / Sq Ft |
Tax History Compared to Growth
Tax History
| Year | Tax Paid | Tax Assessment Tax Assessment Total Assessment is a certain percentage of the fair market value that is determined by local assessors to be the total taxable value of land and additions on the property. | Land | Improvement |
|---|---|---|---|---|
| 2024 | $4,285 | $340,600 | $0 | $0 |
| 2023 | $3,766 | $323,200 | $92,600 | $230,600 |
| 2022 | $4,264 | $298,067 | $0 | $0 |
| 2021 | $4,178 | $272,933 | $0 | $0 |
| 2020 | $3,732 | $247,800 | $92,600 | $155,200 |
| 2019 | $3,739 | $247,133 | $0 | $0 |
| 2018 | $3,606 | $246,467 | $0 | $0 |
| 2017 | $3,437 | $245,800 | $0 | $0 |
| 2016 | $3,407 | $243,233 | $0 | $0 |
| 2015 | $3,407 | $240,667 | $0 | $0 |
| 2014 | $3,925 | $238,100 | $0 | $0 |
Agents Affiliated with this Home
-
Paula Gilley

Seller's Agent in 2025
Paula Gilley
RE/MAX
(410) 658-4911
24 Total Sales
-
Nancy Collins

Buyer's Agent in 2025
Nancy Collins
Long & Foster
(410) 459-2828
40 Total Sales
-
Thomas Love

Seller's Agent in 2024
Thomas Love
First Heritage Realty Alliance, LLC
(215) 834-5769
23 Total Sales
-
Al Peteraf

Seller's Agent in 2020
Al Peteraf
Integrity Real Estate
(443) 742-3352
135 Total Sales
-
Randy Staats

Buyer's Agent in 2020
Randy Staats
Benson & Mangold, LLC
(410) 924-7207
17 Total Sales
-
Mildred Riddle

Seller's Agent in 2017
Mildred Riddle
CENTURY 21 New Millennium
(443) 350-5696
31 Total Sales
Map
Source: Bright MLS
MLS Number: MDCC2013658
APN: 07-047401
- 303 Beacon Point Dr
- 503 Concord Point Dr
- 32 Saint Marks Church Rd
- 1423 Clayton St
- 1539 Greenspring Ave
- 1616 Ingleside Ave
- 57 Cokesbury Rd
- 24 Blythedale Rd
- 1107 Aiken Avenue Extension
- 1105 Perryville Rd
- 101 Rustic Ct
- 602 Rustic Ct
- 612 Richmond St
- 5 Aleta Ln
- lot 6 Aleta Ln
- 0 Aleta Ln
- 41 River Rd
- 231 Roundhouse Dr Unit 2J
- 24 Mcmullens Wharf Unit 2C
- 407 Elm St

