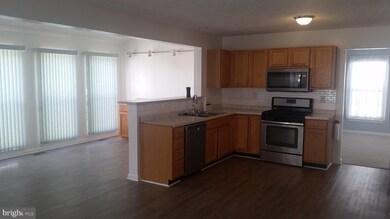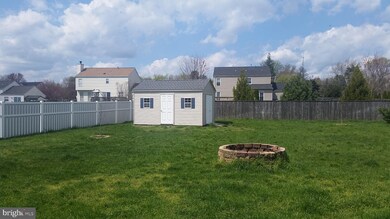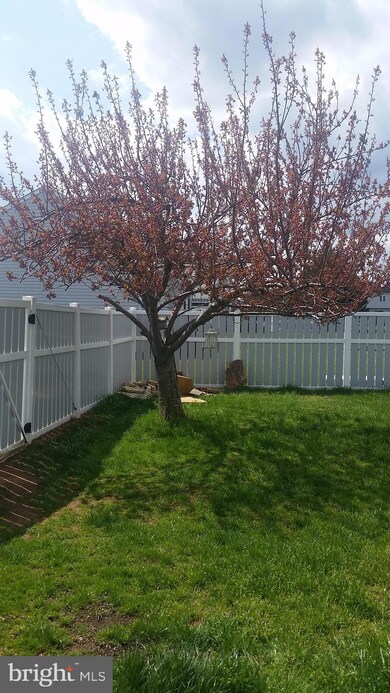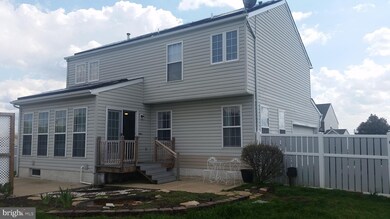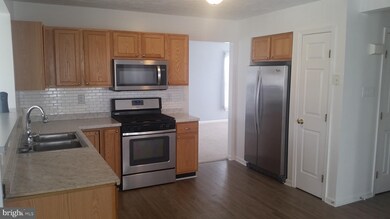
401 Piney Point Rd Perryville, MD 21903
Highlights
- Colonial Architecture
- Sun or Florida Room
- Fireplace
- Recreation Room
- Den
- 2 Car Attached Garage
About This Home
As of March 2025Welcome to Beacon Point. Panoramic views of the Chesapeake greet all visitors. This exceptional home on a corner lot boasts a .49 acre flat lot with a stylish vinyl privacy fence. Extra off street parking and a 2 car side entry painted garage. Big fenced yard is perfect for summer entertaining and features a concrete patio, fire pit and large storage shed in excellent condition. Inside you will find an open floor plan with lots of updates. New laminate counter tops, Luxury Vinyl Plank flooring, updated stainless steel appliances, gas fireplace, updated HVAC, sun room, new smoke detectors, fresh paint, finished walk out basement with large office and separate rec room. 3 full updated baths, walk in closets and more. This home is Alexa ready and smart home equipped. This home also has Solar panels on an updated architectural shingle roof.
Home Details
Home Type
- Single Family
Est. Annual Taxes
- $3,739
Year Built
- Built in 1999 | Remodeled in 2019
Lot Details
- 0.49 Acre Lot
- South Facing Home
- Level Lot
- Property is in very good condition
- Property is zoned R1
HOA Fees
- $16 Monthly HOA Fees
Parking
- 2 Car Attached Garage
- 4 Open Parking Spaces
- Side Facing Garage
- Driveway
Home Design
- Colonial Architecture
- Architectural Shingle Roof
- Vinyl Siding
- Passive Radon Mitigation
- Concrete Perimeter Foundation
Interior Spaces
- Property has 3 Levels
- Fireplace
- Double Pane Windows
- Family Room
- Living Room
- Den
- Recreation Room
- Sun or Florida Room
- Vinyl Flooring
- Finished Basement
Kitchen
- Gas Oven or Range
- <<builtInMicrowave>>
- Dishwasher
Bedrooms and Bathrooms
- 4 Bedrooms
- En-Suite Primary Bedroom
Schools
- Perryville Elementary And Middle School
- Perryville High School
Utilities
- Forced Air Heating and Cooling System
- 200+ Amp Service
- Natural Gas Water Heater
- Municipal Trash
Community Details
- Association fees include common area maintenance
- Beacon Point HOA
- Beacon Point Subdivision
- Property Manager
Listing and Financial Details
- Tax Lot 33
- Assessor Parcel Number 0807047401
Ownership History
Purchase Details
Home Financials for this Owner
Home Financials are based on the most recent Mortgage that was taken out on this home.Purchase Details
Home Financials for this Owner
Home Financials are based on the most recent Mortgage that was taken out on this home.Purchase Details
Home Financials for this Owner
Home Financials are based on the most recent Mortgage that was taken out on this home.Purchase Details
Home Financials for this Owner
Home Financials are based on the most recent Mortgage that was taken out on this home.Purchase Details
Home Financials for this Owner
Home Financials are based on the most recent Mortgage that was taken out on this home.Purchase Details
Purchase Details
Purchase Details
Similar Homes in Perryville, MD
Home Values in the Area
Average Home Value in this Area
Purchase History
| Date | Type | Sale Price | Title Company |
|---|---|---|---|
| Deed | $465,000 | Kirsh Title | |
| Deed | $449,900 | Kirsh Title | |
| Deed | $335,000 | Kirsh Title Services Inc | |
| Deed | $258,700 | Kirsh Title Services | |
| Deed | $370,000 | -- | |
| Deed | -- | -- | |
| Deed | $182,450 | -- | |
| Deed | $36,050 | -- |
Mortgage History
| Date | Status | Loan Amount | Loan Type |
|---|---|---|---|
| Open | $372,000 | New Conventional | |
| Previous Owner | $287,500 | New Conventional | |
| Previous Owner | $342,705 | VA | |
| Previous Owner | $289,750 | VA | |
| Previous Owner | $253,968 | FHA | |
| Previous Owner | $120,000 | Purchase Money Mortgage | |
| Closed | -- | No Value Available |
Property History
| Date | Event | Price | Change | Sq Ft Price |
|---|---|---|---|---|
| 03/07/2025 03/07/25 | Sold | $465,000 | -1.0% | $167 / Sq Ft |
| 02/08/2025 02/08/25 | Pending | -- | -- | -- |
| 02/08/2025 02/08/25 | For Sale | $469,900 | +4.4% | $169 / Sq Ft |
| 09/13/2024 09/13/24 | Sold | $449,900 | 0.0% | $161 / Sq Ft |
| 07/24/2024 07/24/24 | Pending | -- | -- | -- |
| 07/17/2024 07/17/24 | For Sale | $449,900 | +34.3% | $161 / Sq Ft |
| 07/31/2020 07/31/20 | Sold | $335,000 | -4.3% | $168 / Sq Ft |
| 06/26/2020 06/26/20 | Pending | -- | -- | -- |
| 05/27/2020 05/27/20 | Price Changed | $350,000 | 0.0% | $175 / Sq Ft |
| 05/27/2020 05/27/20 | For Sale | $350,000 | +3.9% | $175 / Sq Ft |
| 04/14/2020 04/14/20 | Pending | -- | -- | -- |
| 04/02/2020 04/02/20 | Price Changed | $336,900 | -0.9% | $168 / Sq Ft |
| 03/13/2020 03/13/20 | Price Changed | $339,900 | -2.0% | $170 / Sq Ft |
| 03/04/2020 03/04/20 | Price Changed | $347,000 | -0.9% | $174 / Sq Ft |
| 02/17/2020 02/17/20 | For Sale | $350,000 | +35.3% | $175 / Sq Ft |
| 02/16/2017 02/16/17 | Sold | $258,700 | -2.3% | $129 / Sq Ft |
| 01/09/2017 01/09/17 | Pending | -- | -- | -- |
| 01/02/2017 01/02/17 | For Sale | $264,900 | +2.4% | $132 / Sq Ft |
| 01/01/2017 01/01/17 | Off Market | $258,700 | -- | -- |
| 12/16/2016 12/16/16 | Price Changed | $264,900 | -1.9% | $132 / Sq Ft |
| 10/28/2016 10/28/16 | For Sale | $269,900 | 0.0% | $135 / Sq Ft |
| 10/13/2016 10/13/16 | Pending | -- | -- | -- |
| 08/05/2016 08/05/16 | Price Changed | $269,900 | -1.8% | $135 / Sq Ft |
| 08/01/2016 08/01/16 | Price Changed | $274,900 | 0.0% | $137 / Sq Ft |
| 07/14/2016 07/14/16 | For Sale | $275,000 | -- | $138 / Sq Ft |
Tax History Compared to Growth
Tax History
| Year | Tax Paid | Tax Assessment Tax Assessment Total Assessment is a certain percentage of the fair market value that is determined by local assessors to be the total taxable value of land and additions on the property. | Land | Improvement |
|---|---|---|---|---|
| 2024 | $4,285 | $340,600 | $0 | $0 |
| 2023 | $3,766 | $323,200 | $92,600 | $230,600 |
| 2022 | $4,264 | $298,067 | $0 | $0 |
| 2021 | $4,178 | $272,933 | $0 | $0 |
| 2020 | $3,732 | $247,800 | $92,600 | $155,200 |
| 2019 | $3,739 | $247,133 | $0 | $0 |
| 2018 | $3,606 | $246,467 | $0 | $0 |
| 2017 | $3,437 | $245,800 | $0 | $0 |
| 2016 | $3,407 | $243,233 | $0 | $0 |
| 2015 | $3,407 | $240,667 | $0 | $0 |
| 2014 | $3,925 | $238,100 | $0 | $0 |
Agents Affiliated with this Home
-
Paula Gilley

Seller's Agent in 2025
Paula Gilley
RE/MAX
(410) 658-4911
24 Total Sales
-
Nancy Collins

Buyer's Agent in 2025
Nancy Collins
Long & Foster
(410) 459-2828
40 Total Sales
-
Thomas Love

Seller's Agent in 2024
Thomas Love
First Heritage Realty Alliance, LLC
(215) 834-5769
23 Total Sales
-
Al Peteraf

Seller's Agent in 2020
Al Peteraf
Integrity Real Estate
(443) 742-3352
135 Total Sales
-
Randy Staats

Buyer's Agent in 2020
Randy Staats
Benson & Mangold, LLC
(410) 924-7207
17 Total Sales
-
Mildred Riddle

Seller's Agent in 2017
Mildred Riddle
CENTURY 21 New Millennium
(443) 350-5696
31 Total Sales
Map
Source: Bright MLS
MLS Number: MDCC167936
APN: 07-047401
- 303 Beacon Point Dr
- 503 Concord Point Dr
- 32 Saint Marks Church Rd
- 1423 Clayton St
- 1539 Greenspring Ave
- 1616 Ingleside Ave
- 57 Cokesbury Rd
- 24 Blythedale Rd
- 1107 Aiken Avenue Extension
- 1105 Perryville Rd
- 101 Rustic Ct
- 602 Rustic Ct
- 612 Richmond St
- 5 Aleta Ln
- lot 6 Aleta Ln
- 0 Aleta Ln
- 41 River Rd
- 231 Roundhouse Dr Unit 2J
- 24 Mcmullens Wharf Unit 2C
- 407 Elm St

