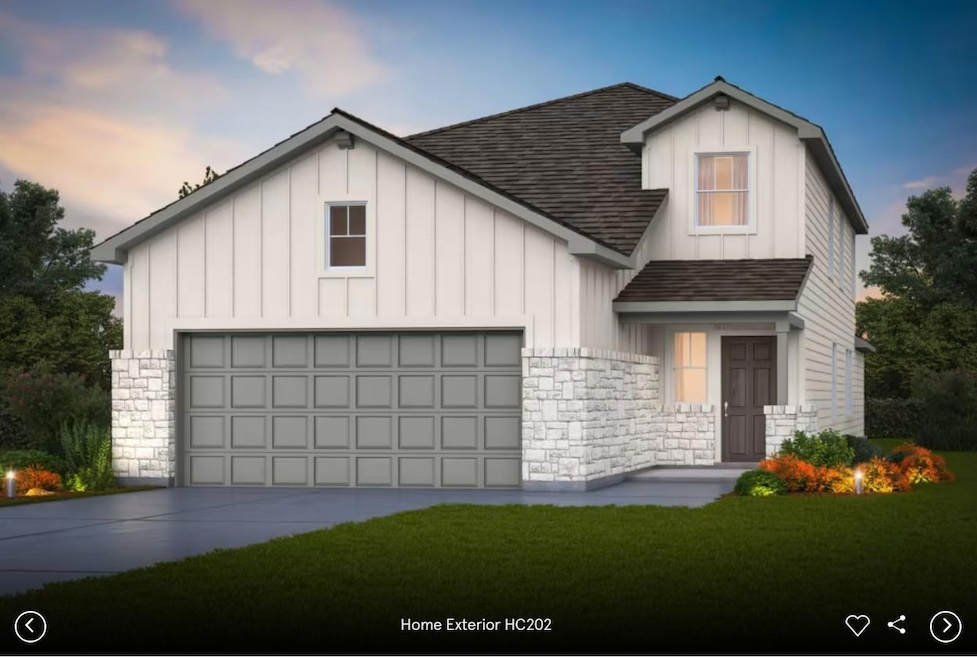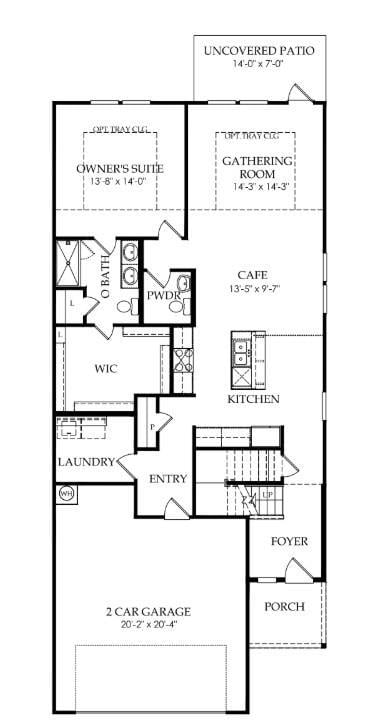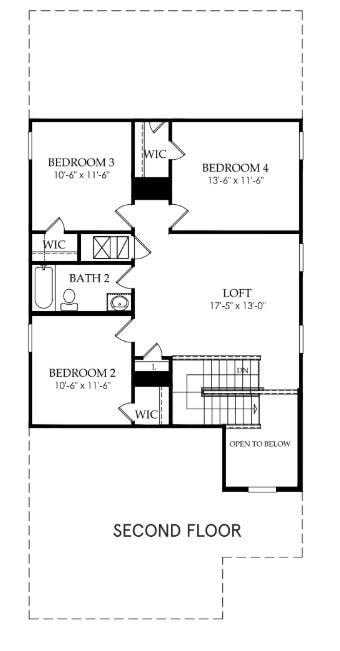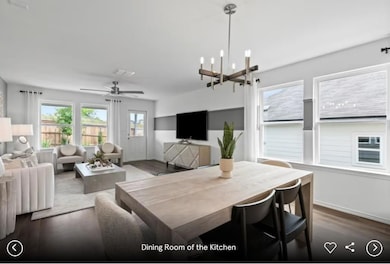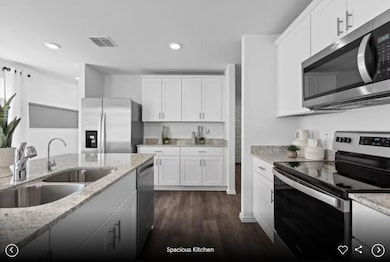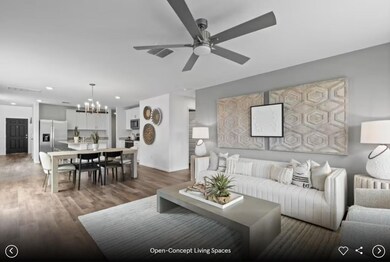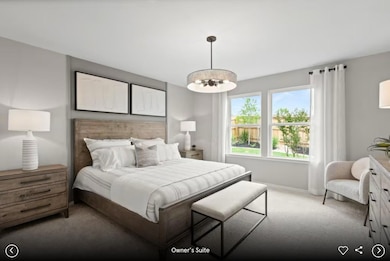401 the Duke Dr Jarrell, TX 76537
Estimated payment $1,791/month
Highlights
- New Construction
- Main Floor Primary Bedroom
- High Ceiling
- Open Floorplan
- Corner Lot
- Quartz Countertops
About This Home
NEW CONSTRUCTION BY CENTEX HOMES! Complete and ready! The Fentress's first floor features an open-concept floor plan perfect for entertaining or spending time with family. This home features upgrades such as quartz countertops and stainless steel appliances. This home sits on an oversized corner lot and includes fridge, washer, dryer and blinds.
Listing Agent
ERA Experts Brokerage Phone: (512) 270-4765 License #0324930 Listed on: 11/03/2025
Home Details
Home Type
- Single Family
Est. Annual Taxes
- $1,701
Year Built
- Built in 2025 | New Construction
Lot Details
- 5,942 Sq Ft Lot
- Lot Dimensions are 55 x 124
- East Facing Home
- Privacy Fence
- Back Yard Fenced
- Corner Lot
- Sprinkler System
HOA Fees
- $20 Monthly HOA Fees
Parking
- 2 Car Attached Garage
- Front Facing Garage
- Garage Door Opener
Home Design
- Slab Foundation
- Shingle Roof
- Composition Roof
- Masonry Siding
- Stone Veneer
Interior Spaces
- 2,218 Sq Ft Home
- 2-Story Property
- Open Floorplan
- Wired For Data
- High Ceiling
- Ceiling Fan
- Double Pane Windows
- Blinds
- Window Screens
- Entrance Foyer
- Multiple Living Areas
- Washer and Dryer
Kitchen
- Range
- Microwave
- Dishwasher
- Stainless Steel Appliances
- Kitchen Island
- Quartz Countertops
- Disposal
Flooring
- Carpet
- Vinyl
Bedrooms and Bathrooms
- 4 Bedrooms | 1 Primary Bedroom on Main
- Walk-In Closet
- Double Vanity
Outdoor Features
- Covered Patio or Porch
Schools
- Igo Elementary School
- Jarrell Middle School
- Jarrell High School
Utilities
- Central Heating and Cooling System
- Vented Exhaust Fan
- Municipal Utilities District for Water and Sewer
- Electric Water Heater
- High Speed Internet
- Phone Available
- Cable TV Available
Listing and Financial Details
- Assessor Parcel Number 111680042HH0026
- Tax Block HH
Community Details
Overview
- Association fees include common area maintenance
- Sonterra Association
- Built by Centex
- Sonterra Subdivision
Amenities
- Picnic Area
- Common Area
- Community Mailbox
Recreation
- Sport Court
- Community Playground
- Community Pool
- Trails
Map
Home Values in the Area
Average Home Value in this Area
Tax History
| Year | Tax Paid | Tax Assessment Tax Assessment Total Assessment is a certain percentage of the fair market value that is determined by local assessors to be the total taxable value of land and additions on the property. | Land | Improvement |
|---|---|---|---|---|
| 2025 | $1,088 | $65,000 | $65,000 | -- |
| 2024 | $1,088 | $65,000 | $65,000 | -- |
| 2023 | $1,283 | $65,000 | $65,000 | -- |
Property History
| Date | Event | Price | List to Sale | Price per Sq Ft |
|---|---|---|---|---|
| 11/03/2025 11/03/25 | For Sale | $309,680 | -- | $140 / Sq Ft |
Source: Unlock MLS (Austin Board of REALTORS®)
MLS Number: 4800884
APN: R633000
- 108 Green Berets Bend
- 416 Paradise Canyon Dr
- The Val Verde Plan at Cool Water at Sonterra
- The Presidio Plan at Cool Water at Sonterra
- The Duval Plan at Cool Water at Sonterra
- The Medina Plan at Cool Water at Sonterra
- The Bandera Plan at Cool Water at Sonterra
- 412 Paradise Canyon Dr
- 408 Paradise Canyon Dr
- 301 the Duke Dr
- 105 Green Berets Bend
- 109 Green Berets Bend
- 140 Green Berets Bend
- 144 Green Berets Bend
- 104 Hatari Trail
- 125 Hatari Trail
- 346 Paradise Canyon Dr
- 129 Hatari Trail
- 133 Hatari Trail
- 137 Hatari Trail
- 229 the Duke Dr
- 111 Wild Wind Cove
- 103 Wild Wind Cove
- 125 Morrison Dr
- 105 Morrison Dr
- 112 Batjac Alley
- 120 Morrison Dr
- 217 Barbary Coast Ln
- 108 Morrison Dr
- 925 Yellow Ribbon Trail
- 1045 Taggart Trail
- 121 Old Stagecoach Rd
- 125 Old Stagecoach Rd
- 124 Old Stagecoach Rd
- 133 Old Stagecoach Rd
- 112 Paradise Canyon Dr
- 524 Taggart Trail
- 544 Taggart Trail
- 108 Ragnar
- 136 Ragnar
