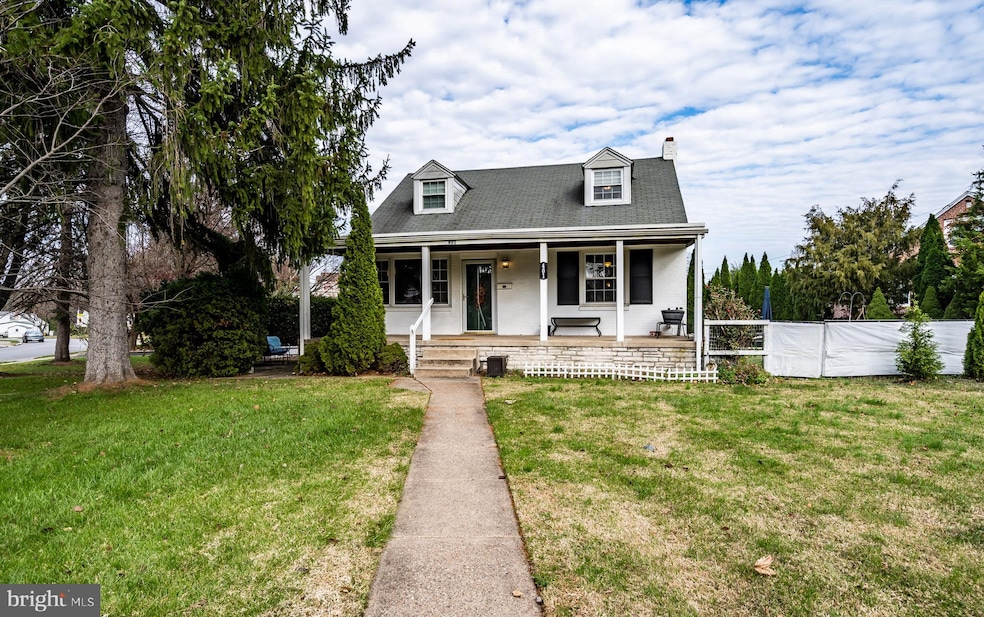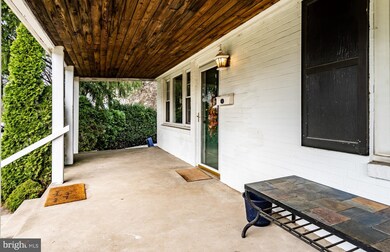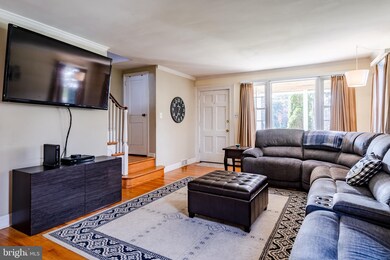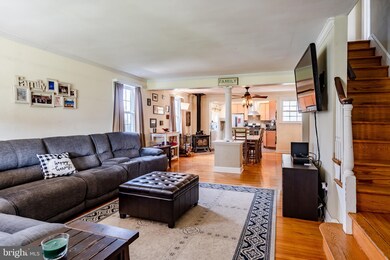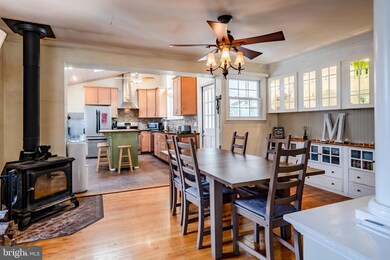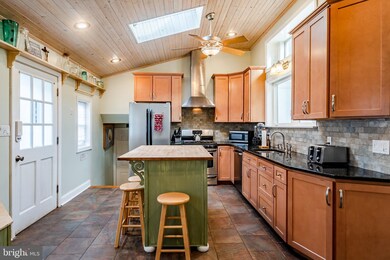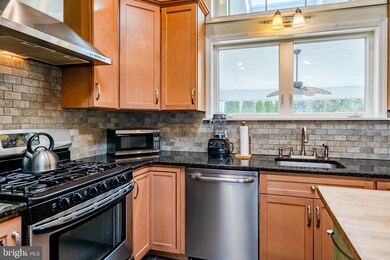
401 Valley View Rd Springfield, PA 19064
Springfield Township NeighborhoodHighlights
- 0.48 Acre Lot
- Cape Cod Architecture
- Forced Air Heating and Cooling System
- Springfield High School Rated A-
- No HOA
About This Home
As of January 2021Gorgeous open-floor plan home with Cape Cod charm and is found right in the heart of Springfield Township! Enjoy the spacious main floor that includes the living room, dining room, and custom kitchen with cathedral ceiling and granite countertops. Lovely wood stove for enjoying a fire on those cold winter days! First floor master bedroom with spacious walk-in closet. Luxurious full bathroom with jetted tub and shower, also on the first floor! Upstairs are two spacious bedrooms and a half bath. The basement has over 900 sq ft of finished space that includes built-in cabinets and desk areas. Unfinished portions of the basement contains a workshop and an additional laundry room. Walk outside from the basement and up to the covered side patio. Home also boasts a separate in-laws suite, complete with a full bath, kitchen and gas fireplace. Separate outdoor access with an additional patio. Situated on a large corner lot with plenty of space for kids & pets to play! Ample off-street parking in driveway. Perfectly situated within walking distance to parks and the elementary school!
Last Agent to Sell the Property
Tesla Realty Group, LLC License #RS348538 Listed on: 11/27/2020

Home Details
Home Type
- Single Family
Est. Annual Taxes
- $7,746
Year Built
- Built in 1952
Lot Details
- 0.48 Acre Lot
- Lot Dimensions are 75.00 x 39.27
Parking
- Driveway
Home Design
- Cape Cod Architecture
- Brick Exterior Construction
Interior Spaces
- 2,483 Sq Ft Home
- Property has 2 Levels
- Basement Fills Entire Space Under The House
Bedrooms and Bathrooms
- 4 Main Level Bedrooms
Schools
- Scenic Hills Elementary School
- Richardson Middle School
- Springfield High School
Utilities
- Forced Air Heating and Cooling System
- Natural Gas Water Heater
Community Details
- No Home Owners Association
Listing and Financial Details
- Tax Lot 279-021
- Assessor Parcel Number 42-00-07123-00
Ownership History
Purchase Details
Home Financials for this Owner
Home Financials are based on the most recent Mortgage that was taken out on this home.Purchase Details
Home Financials for this Owner
Home Financials are based on the most recent Mortgage that was taken out on this home.Purchase Details
Home Financials for this Owner
Home Financials are based on the most recent Mortgage that was taken out on this home.Similar Homes in Springfield, PA
Home Values in the Area
Average Home Value in this Area
Purchase History
| Date | Type | Sale Price | Title Company |
|---|---|---|---|
| Deed | $385,000 | Sage Premier Settlements | |
| Deed | $355,000 | None Available | |
| Deed | $152,000 | -- |
Mortgage History
| Date | Status | Loan Amount | Loan Type |
|---|---|---|---|
| Previous Owner | $385,000 | VA | |
| Previous Owner | $320,000 | New Conventional | |
| Previous Owner | $348,570 | FHA | |
| Previous Owner | $263,900 | Adjustable Rate Mortgage/ARM | |
| Previous Owner | $169,000 | New Conventional | |
| Previous Owner | $207,000 | Unknown | |
| Previous Owner | $100,000 | Credit Line Revolving | |
| Previous Owner | $136,800 | No Value Available |
Property History
| Date | Event | Price | Change | Sq Ft Price |
|---|---|---|---|---|
| 01/21/2021 01/21/21 | Sold | $385,000 | 0.0% | $155 / Sq Ft |
| 12/10/2020 12/10/20 | Pending | -- | -- | -- |
| 12/03/2020 12/03/20 | Price Changed | $385,000 | -3.7% | $155 / Sq Ft |
| 11/27/2020 11/27/20 | For Sale | $399,900 | +12.6% | $161 / Sq Ft |
| 08/28/2015 08/28/15 | Sold | $355,000 | +1.4% | $143 / Sq Ft |
| 07/17/2015 07/17/15 | Pending | -- | -- | -- |
| 06/17/2015 06/17/15 | Price Changed | $350,000 | -4.1% | $141 / Sq Ft |
| 05/19/2015 05/19/15 | For Sale | $365,000 | -- | $147 / Sq Ft |
Tax History Compared to Growth
Tax History
| Year | Tax Paid | Tax Assessment Tax Assessment Total Assessment is a certain percentage of the fair market value that is determined by local assessors to be the total taxable value of land and additions on the property. | Land | Improvement |
|---|---|---|---|---|
| 2024 | $9,058 | $322,260 | $131,970 | $190,290 |
| 2023 | $8,722 | $322,260 | $131,970 | $190,290 |
| 2022 | $8,533 | $322,260 | $131,970 | $190,290 |
| 2021 | $13,215 | $322,260 | $131,970 | $190,290 |
| 2020 | $7,746 | $170,950 | $63,450 | $107,500 |
| 2019 | $7,565 | $170,950 | $63,450 | $107,500 |
| 2018 | $7,456 | $170,950 | $0 | $0 |
| 2017 | $7,284 | $170,950 | $0 | $0 |
| 2016 | $938 | $170,950 | $0 | $0 |
| 2015 | $938 | $170,950 | $0 | $0 |
| 2014 | $938 | $170,950 | $0 | $0 |
Agents Affiliated with this Home
-
Dennis Wasilewski
D
Seller's Agent in 2021
Dennis Wasilewski
Tesla Realty Group, LLC
(610) 608-2230
1 in this area
43 Total Sales
-
Randy Krauss

Buyer's Agent in 2021
Randy Krauss
Keller Williams Main Line
(610) 457-5357
4 in this area
81 Total Sales
-
Christopher Carr

Seller's Agent in 2015
Christopher Carr
HomeZu
(855) 885-4663
2 in this area
2,399 Total Sales
-
Dawn Gilmore

Buyer's Agent in 2015
Dawn Gilmore
Tesla Realty Group, LLC
(610) 945-7400
1 in this area
61 Total Sales
Map
Source: Bright MLS
MLS Number: PADE535736
APN: 42-00-07123-00
- 200 Larchwood Rd
- 338 Wayne Ave
- 479 Colonial Park Dr
- 121 Wayne Ave
- 409 Colonial Park Dr
- 632 Dutton Cir
- 30 Wayne Ave
- 220 N Rolling Rd
- 306 E Springfield Rd
- 107 E Springfield Rd
- 290 Gramercy Dr
- 424 N Rolling Rd
- 624 E Springfield Rd
- 4937 Woodland Ave
- 5240 Palmer Mill Rd
- 523 Bloomfield Ave
- 5238 Gramercy Dr
- 44 S Brookside Rd
- 4938 State Rd
- 259 Westbrook Dr
