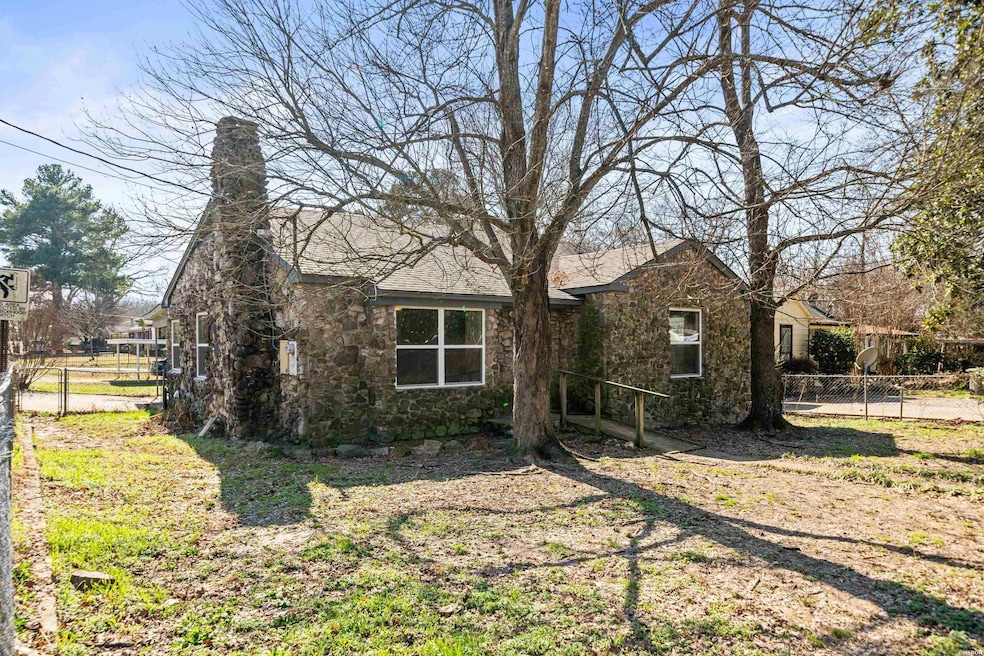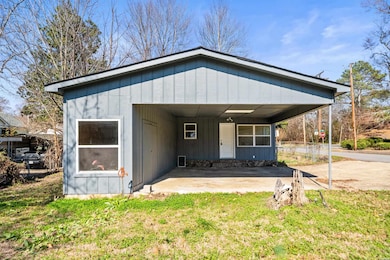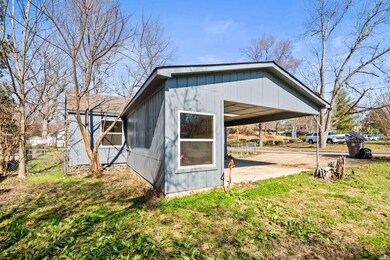
401 W Saint Louis Hot Springs, AR 71913
Estimated payment $927/month
Total Views
9,546
2
Beds
1
Bath
1,116
Sq Ft
$143
Price per Sq Ft
Highlights
- Traditional Architecture
- Laundry Room
- 1-Story Property
- Corner Lot
- Tile Flooring
- Outdoor Storage
About This Home
Move in Ready!! 401 W St Louis st is Cozy 2 bedroom 1 bath 1116 square foot cozy living space. Built in 1950. Home Completely Updated.. Renovated kitchen and bathroon , laundry room. With stylish fixtures, all new doors, new flooring, new roof. 2 car carport with outside storage, front yard fully fenced. New HVAC unit and new duct . upgraded electric all city inspected.
Home Details
Home Type
- Single Family
Est. Annual Taxes
- $493
Year Built
- Built in 1950
Lot Details
- Property is Fully Fenced
- Corner Lot
Home Design
- Traditional Architecture
- Rock and Frame
- Architectural Shingle Roof
- Ridge Vents on the Roof
Interior Spaces
- 1,116 Sq Ft Home
- 1-Story Property
- Sheet Rock Walls or Ceilings
- Ceiling Fan
- Insulated Windows
- Insulated Doors
- Family Room
- Dining Room
- Crawl Space
- Electric Range
Flooring
- Tile
- Vinyl Plank
Bedrooms and Bathrooms
- 2 Bedrooms
- 1 Full Bathroom
Laundry
- Laundry Room
- Washer and Electric Dryer Hookup
Parking
- 2 Parking Spaces
- Carport
Outdoor Features
- Outdoor Storage
Utilities
- Central Heating and Cooling System
- Municipal Utilities District Water
- Gas Water Heater
Community Details
- Lewis, Perman Subdivision
Map
Create a Home Valuation Report for This Property
The Home Valuation Report is an in-depth analysis detailing your home's value as well as a comparison with similar homes in the area
Home Values in the Area
Average Home Value in this Area
Tax History
| Year | Tax Paid | Tax Assessment Tax Assessment Total Assessment is a certain percentage of the fair market value that is determined by local assessors to be the total taxable value of land and additions on the property. | Land | Improvement |
|---|---|---|---|---|
| 2024 | $493 | $15,990 | $590 | $15,400 |
| 2023 | $455 | $15,990 | $590 | $15,400 |
| 2022 | $417 | $15,990 | $590 | $15,400 |
| 2021 | $383 | $8,390 | $630 | $7,760 |
| 2020 | $383 | $8,390 | $630 | $7,760 |
| 2019 | $383 | $8,390 | $630 | $7,760 |
| 2018 | $383 | $8,390 | $630 | $7,760 |
| 2017 | $405 | $8,390 | $630 | $7,760 |
| 2016 | $378 | $9,160 | $1,400 | $7,760 |
| 2015 | $378 | $9,160 | $1,400 | $7,760 |
| 2014 | $378 | $9,160 | $1,400 | $7,760 |
Source: Public Records
Property History
| Date | Event | Price | Change | Sq Ft Price |
|---|---|---|---|---|
| 02/18/2025 02/18/25 | For Sale | $160,000 | -- | $143 / Sq Ft |
Source: Hot Springs Board of REALTORS®
Purchase History
| Date | Type | Sale Price | Title Company |
|---|---|---|---|
| Warranty Deed | $27,000 | -- | |
| Deed | -- | -- |
Source: Public Records
Mortgage History
| Date | Status | Loan Amount | Loan Type |
|---|---|---|---|
| Closed | $50,000 | Construction |
Source: Public Records
Similar Homes in the area
Source: Hot Springs Board of REALTORS®
MLS Number: 149717
APN: 041741
Nearby Homes
- 126 Parkhill St
- 227 Barker St
- 111 Main St
- 326 Sanford St
- 605 Higdon Ferry Rd
- 204 Glover St
- 125 Oak St
- 516 Hawthorne St Unit Apartment #2
- 105 Lowery St
- 109 Indian Hills St Unit C10
- 118 Chelle St
- 319 Silver St
- 112 Alta Vista St
- 116 Valleyview St
- 167 Crest St Unit 167 A
- 169 Crest St
- 171 Crest St
- 142 Apple Blossom Cir
- 127 Charlon St
- 3921 Central Ave Unit Several






