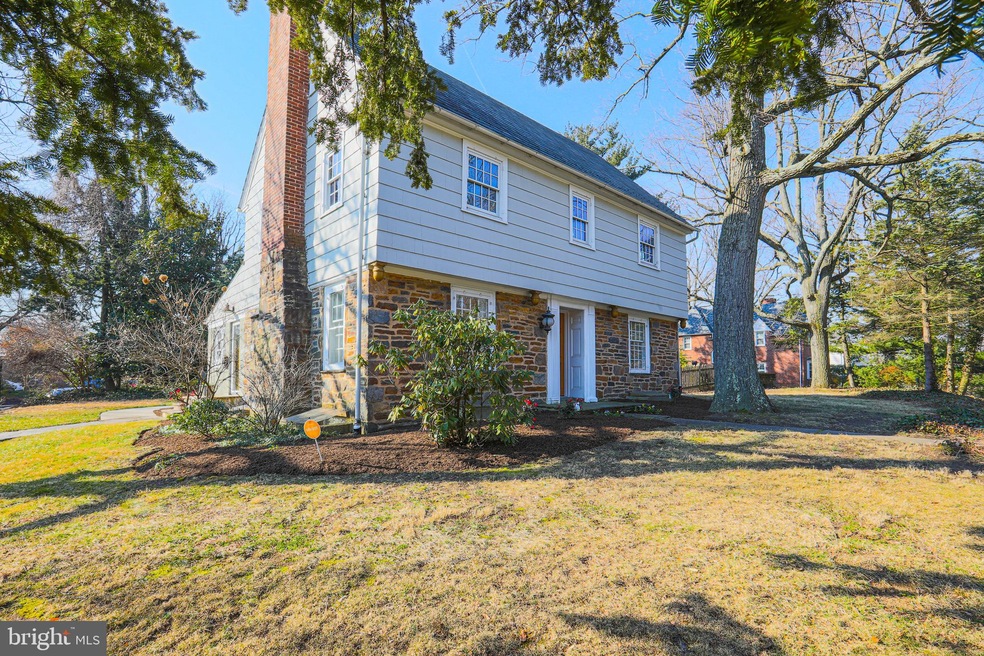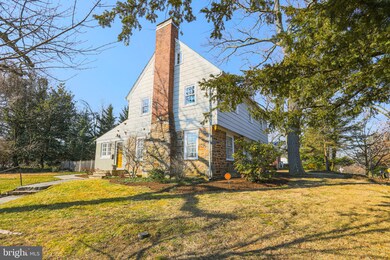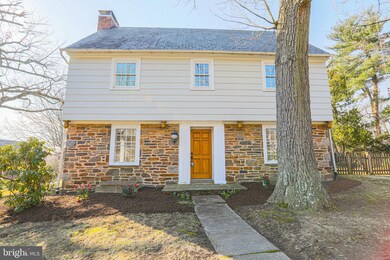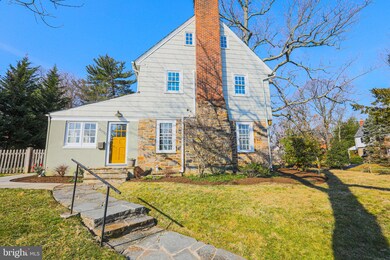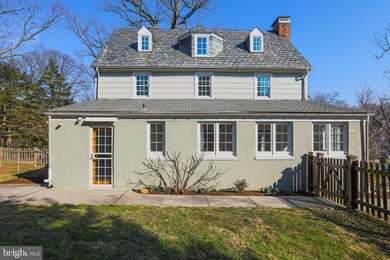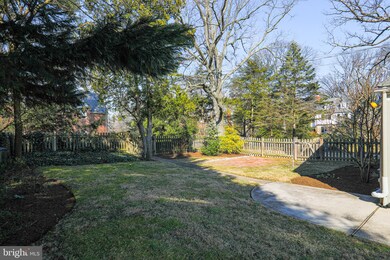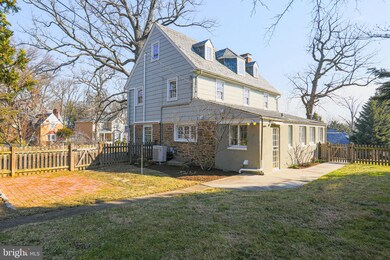
4010 Roundtop Rd Baltimore, MD 21218
Original Northwood NeighborhoodHighlights
- 24-Hour Security
- Colonial Architecture
- Traditional Floor Plan
- Eat-In Gourmet Kitchen
- Wooded Lot
- Bamboo Flooring
About This Home
As of April 2021High quality renovation of a historic gem! This home boasts tremendous improvements, including sleek new kitchen with high-end stainless steel appliances and granite countertops; all new bathrooms; high-efficiency heating and cooling systems; wood-burning fireplace insert with stainless-lined chimney; double pane, low-e windows; original window and door trim stripped to bare wood and finished; refinished floors throughout; 3rd floor and basement gutted and rebuilt; the list goes on and on! Nestled on an elevated corner lot above the street with fenced back yard and lovely landscaping. Just a great old home that's like a brand new home on the inside! Come and be impressed! Original Northwood is a National Historic District, located approximately 5 miles north Inner Harbor of Baltimore. The neighborhood of 377 homes was started c. 1930 by the Roland Park Company of Baltimore when quality construction was at its best. This home was designed by architect John Ahlers, who created many beautiful homes in the Baltimore area. Original Northwood is an active neighborhood, with social events and an annual Garden Walk. Beautiful curving streets with many old growth trees and mature landscaping are the hallmark of the community. The master plan was designed in conjunction with the Olmsteds (designers of Central Park in NYC). It's one of Baltimore's most beloved neighborhoods.
Last Agent to Sell the Property
John Kleinberg
Homeland Realtors, Inc. Listed on: 03/19/2021
Home Details
Home Type
- Single Family
Est. Annual Taxes
- $6,599
Year Built
- Built in 1931 | Remodeled in 2020
Lot Details
- 0.29 Acre Lot
- South Facing Home
- Stone Retaining Walls
- Landscaped
- Wooded Lot
- Back and Front Yard
- Property is in excellent condition
- Property is zoned R-3
HOA Fees
- $3 Monthly HOA Fees
Parking
- 1 Car Detached Garage
- Free Parking
- Side Facing Garage
- On-Street Parking
Home Design
- Colonial Architecture
- Plaster Walls
- Frame Construction
- Slate Roof
- Asphalt Roof
- Stone Siding
- Chimney Cap
- Stucco
Interior Spaces
- Property has 4 Levels
- Traditional Floor Plan
- Crown Molding
- 2 Fireplaces
- Stone Fireplace
- Brick Fireplace
- Double Pane Windows
- Window Screens
- ENERGY STAR Qualified Doors
- Six Panel Doors
- Formal Dining Room
Kitchen
- Eat-In Gourmet Kitchen
- Gas Oven or Range
- <<selfCleaningOvenToken>>
- Range Hood
- ENERGY STAR Qualified Refrigerator
- <<ENERGY STAR Qualified Dishwasher>>
- Disposal
Flooring
- Bamboo
- Wood
Bedrooms and Bathrooms
- 5 Main Level Bedrooms
Laundry
- Laundry on main level
- Gas Front Loading Dryer
- ENERGY STAR Qualified Washer
Finished Basement
- Heated Basement
- Interior Basement Entry
- Basement with some natural light
Home Security
- Alarm System
- Storm Windows
- Storm Doors
- Carbon Monoxide Detectors
Eco-Friendly Details
- Energy-Efficient HVAC
- ENERGY STAR Qualified Equipment for Heating
Outdoor Features
- Patio
- Exterior Lighting
- Rain Gutters
Utilities
- Ductless Heating Or Cooling System
- Radiator
- 200+ Amp Service
- Summer or Winter Changeover Switch For Hot Water
- High-Efficiency Water Heater
- Natural Gas Water Heater
- Municipal Trash
- Phone Available
- Cable TV Available
Listing and Financial Details
- Property is used as a vacation rental
- Tax Lot 005
- Assessor Parcel Number 0309233971I005
Community Details
Overview
- Original Northwood Subdivision
Security
- 24-Hour Security
Ownership History
Purchase Details
Home Financials for this Owner
Home Financials are based on the most recent Mortgage that was taken out on this home.Purchase Details
Purchase Details
Home Financials for this Owner
Home Financials are based on the most recent Mortgage that was taken out on this home.Purchase Details
Purchase Details
Purchase Details
Purchase Details
Purchase Details
Purchase Details
Similar Homes in the area
Home Values in the Area
Average Home Value in this Area
Purchase History
| Date | Type | Sale Price | Title Company |
|---|---|---|---|
| Deed | $460,000 | Legacy Settlement Services L | |
| Interfamily Deed Transfer | $270,000 | Lawyers Express Title Llc | |
| Deed | $234,000 | -- | |
| Deed | $396,000 | -- | |
| Deed | $396,000 | -- | |
| Deed | $66,934 | -- | |
| Deed | $66,934 | -- | |
| Deed | -- | -- | |
| Deed | $144,900 | -- |
Mortgage History
| Date | Status | Loan Amount | Loan Type |
|---|---|---|---|
| Previous Owner | $437,000 | New Conventional | |
| Previous Owner | $134,000 | New Conventional | |
| Previous Owner | $373,500 | Stand Alone Refi Refinance Of Original Loan |
Property History
| Date | Event | Price | Change | Sq Ft Price |
|---|---|---|---|---|
| 07/17/2025 07/17/25 | For Sale | $545,000 | +18.5% | $158 / Sq Ft |
| 04/28/2021 04/28/21 | Sold | $460,000 | +5.7% | $163 / Sq Ft |
| 03/30/2021 03/30/21 | Pending | -- | -- | -- |
| 03/28/2021 03/28/21 | Price Changed | $435,000 | -18.7% | $154 / Sq Ft |
| 03/19/2021 03/19/21 | For Sale | $535,000 | -- | $190 / Sq Ft |
Tax History Compared to Growth
Tax History
| Year | Tax Paid | Tax Assessment Tax Assessment Total Assessment is a certain percentage of the fair market value that is determined by local assessors to be the total taxable value of land and additions on the property. | Land | Improvement |
|---|---|---|---|---|
| 2025 | $8,387 | $439,000 | $77,600 | $361,400 |
| 2024 | $8,387 | $390,700 | $0 | $0 |
| 2023 | $8,042 | $342,400 | $0 | $0 |
| 2022 | $6,941 | $294,100 | $77,600 | $216,500 |
| 2021 | $6,770 | $286,867 | $0 | $0 |
| 2020 | $5,987 | $279,633 | $0 | $0 |
| 2019 | $5,847 | $272,400 | $77,600 | $194,800 |
| 2018 | $5,942 | $272,400 | $77,600 | $194,800 |
| 2017 | $6,004 | $272,400 | $0 | $0 |
| 2016 | $4,936 | $286,300 | $0 | $0 |
| 2015 | $4,936 | $260,333 | $0 | $0 |
| 2014 | $4,936 | $234,367 | $0 | $0 |
Agents Affiliated with this Home
-
Kim Lally

Seller's Agent in 2025
Kim Lally
EXP Realty, LLC
(443) 799-0036
418 Total Sales
-
Sara Wells O'Malley

Seller Co-Listing Agent in 2025
Sara Wells O'Malley
EXP Realty, LLC
(304) 517-9323
1 in this area
115 Total Sales
-
J
Seller's Agent in 2021
John Kleinberg
Homeland Realtors, Inc.
-
Annie Balcerzak

Buyer's Agent in 2021
Annie Balcerzak
AB & Co Realtors, Inc.
(410) 627-8998
2 in this area
665 Total Sales
Map
Source: Bright MLS
MLS Number: MDBA541106
APN: 3971I-005
- 1300 Argonne Dr
- 1310 Argonne Dr
- 4109 Westview Rd
- 3913 Loch Raven Blvd
- 1512 Greendale Rd
- 3910 The Alameda
- 4030 The Alameda
- 1605 Argonne Dr
- 1621 Shadyside Rd
- 1618 Roundhill Rd
- 4102 The Alameda
- 1010 Andover Rd
- 3927 Yolando Rd
- 1634 Roundhill Rd
- 1526 Sheffield Rd
- 940 E 41st St
- 922 Argonne Dr
- 1514 Lochwood Rd
- 1507 Northwick Rd
- 3903 Kimble Rd
