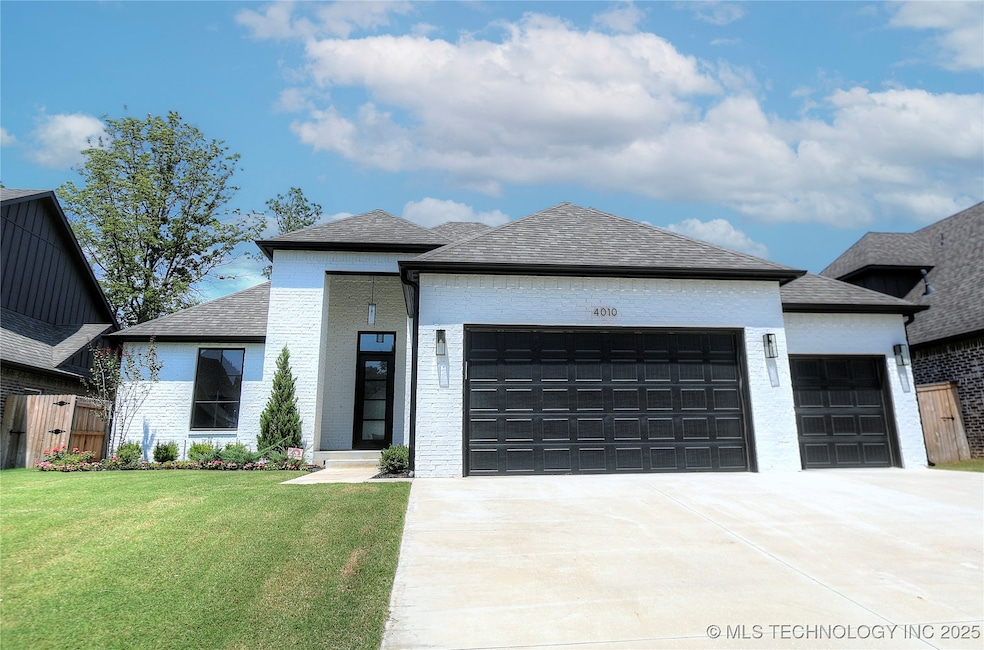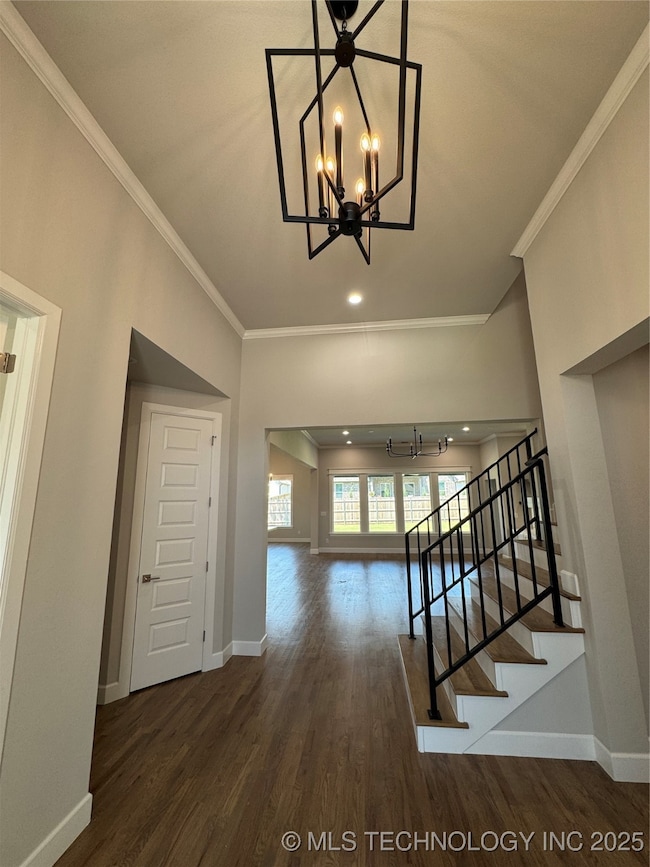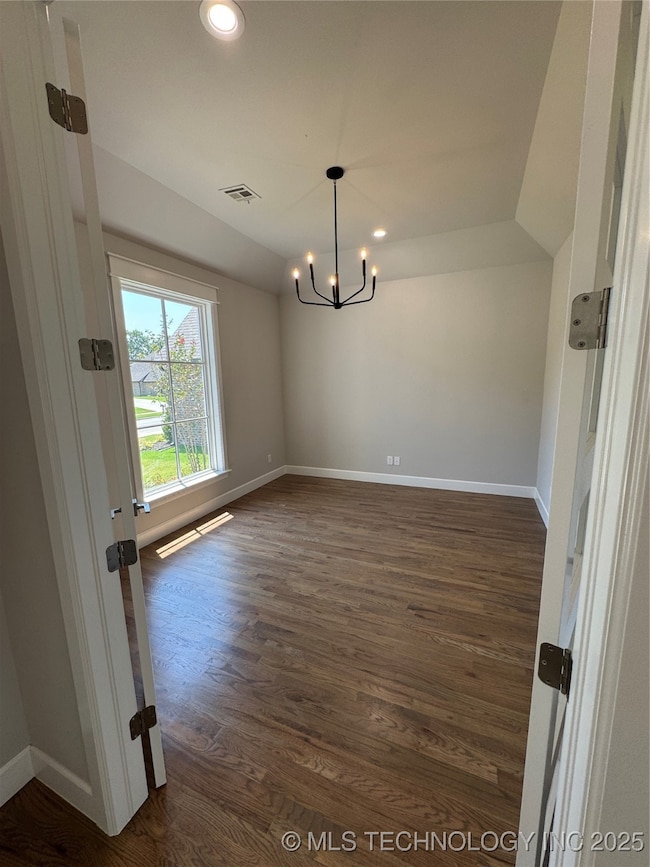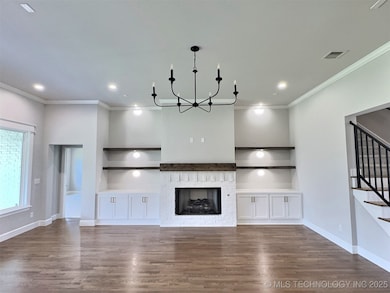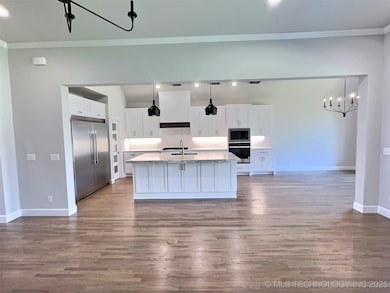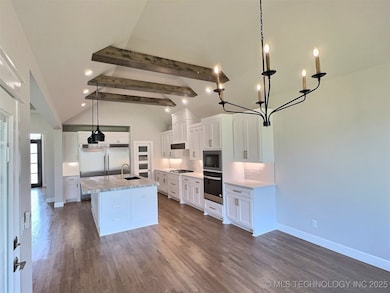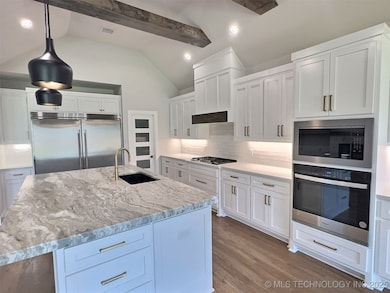4010 W Baton Rouge St Broken Arrow, OK 74011
Haikey Creek NeighborhoodEstimated payment $3,209/month
Highlights
- New Construction
- Clubhouse
- Wood Flooring
- Bixby East Elementary Rated A-
- Contemporary Architecture
- Attic
About This Home
Take advantage of neighborhood closeout! Builder offering great incentives- don't miss your opportunity! Fantastic new construction in highly sought Bixby schools at Shadow Trails of Broken Arrow. This spacious floor plan is built for entertaining with open concept living and split floor plan. This home has 4 bedrooms, (2 up and 2 down), 3.5 baths, home office, game room and 3 car garage! The kitchen features stainless steel appliances, a built-in 66" Frigidaire XL refrigerator/freezer, and soft close custom cabinetry throughout. The primary suite opens to the laundry room. Many extras include: spray foam insulation, tankless hot water heater, full tile showers, energy efficient HVAC, and hardwood floors. Enjoy the walking trails, ponds, and neighborhood pool in this exceptional community with easy access to dining, shopping and highways. Builder and listing agent are the same.
Home Details
Home Type
- Single Family
Est. Annual Taxes
- $147
Year Built
- Built in 2024 | New Construction
Lot Details
- 8,893 Sq Ft Lot
- South Facing Home
- Landscaped
- Sprinkler System
HOA Fees
- $42 Monthly HOA Fees
Parking
- 3 Car Attached Garage
- Driveway
Home Design
- Contemporary Architecture
- Slab Foundation
- Wood Frame Construction
- Fiberglass Roof
- Asphalt
- Stucco
Interior Spaces
- 3,370 Sq Ft Home
- 2-Story Property
- Wired For Data
- High Ceiling
- Ceiling Fan
- Gas Log Fireplace
- Vinyl Clad Windows
- Insulated Windows
- Insulated Doors
- Attic
Kitchen
- Built-In Convection Oven
- Built-In Range
- Microwave
- Dishwasher
- Granite Countertops
- Quartz Countertops
- Disposal
Flooring
- Wood
- Carpet
- Tile
Bedrooms and Bathrooms
- 4 Bedrooms
Laundry
- Laundry Room
- Washer and Gas Dryer Hookup
Home Security
- Security System Owned
- Fire and Smoke Detector
Eco-Friendly Details
- Energy-Efficient Windows
- Energy-Efficient Insulation
- Energy-Efficient Doors
Outdoor Features
- Covered Patio or Porch
- Exterior Lighting
- Rain Gutters
Schools
- East Elementary School
- Bixby High School
Utilities
- Zoned Heating and Cooling
- Heating System Uses Gas
- Programmable Thermostat
- Tankless Water Heater
- Gas Water Heater
- High Speed Internet
- Cable TV Available
Listing and Financial Details
- Home warranty included in the sale of the property
Community Details
Overview
- Shadow Trails II Subdivision
Amenities
- Clubhouse
Recreation
- Community Pool
- Hiking Trails
Map
Home Values in the Area
Average Home Value in this Area
Tax History
| Year | Tax Paid | Tax Assessment Tax Assessment Total Assessment is a certain percentage of the fair market value that is determined by local assessors to be the total taxable value of land and additions on the property. | Land | Improvement |
|---|---|---|---|---|
| 2024 | $152 | $1,131 | $1,131 | -- |
| 2023 | $152 | $1,131 | $1,131 | $0 |
| 2022 | $153 | $1,131 | $1,131 | $0 |
Property History
| Date | Event | Price | List to Sale | Price per Sq Ft |
|---|---|---|---|---|
| 09/09/2025 09/09/25 | Price Changed | $599,800 | 0.0% | $178 / Sq Ft |
| 08/13/2025 08/13/25 | For Sale | $599,900 | -- | $178 / Sq Ft |
Purchase History
| Date | Type | Sale Price | Title Company |
|---|---|---|---|
| Warranty Deed | -- | -- |
Source: MLS Technology
MLS Number: 2531534
APN: 87465-74-05-11030
- 4022 W Baton Rouge St
- 7119 S Tamarack Ave
- 6909 S Willow Ave
- 12122 E 126th St S
- 4020 W Yuma St
- 4012 W Winston St
- 12741 S 123rd East Ave
- 0000 S 129th East Ave
- 12811 S 124th East Ave
- 7204 S Nyssa Ave
- 6619 S Palm Place
- 2810 W Tucson Ct
- 12915 S 120th East Place
- 3722 W Tucson Place
- 4607 W Union St
- The Tacoma Plan at Elysian Fields II - Elysian Fields
- The Madison Plan at Elysian Fields II - Elysian Fields
- The Lincoln Plan at Elysian Fields II - Elysian Fields
- The Raleigh Plan at Elysian Fields II - Elysian Fields
- The Fulton Plan at Elysian Fields II - Elysian Fields
- 7319 S Laurel Place
- 7413 S Hemlock Ave
- 2611 W Baton Rouge Place
- 2617 W Huntsville St
- 2602 W Tucson St
- 7427 S Walnut Ave
- 2201 W Quinton St
- 8575 S Aspen Ave
- 4408 S Butternut Ave
- 4306 S Tamarack Ave W
- 11255 S 105th East Ave
- 13473 S Mingo Rd
- 4610 S Aspen Ave
- 1100 W Tucson St
- 5117 S Lions Ave
- 7415 S Elm Ave
- 12683 S 85th East Place
- 8300 E 123rd St S
- 5150 S Elm Place
- 8610 Meadowood Cir
