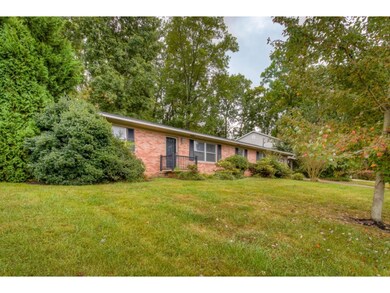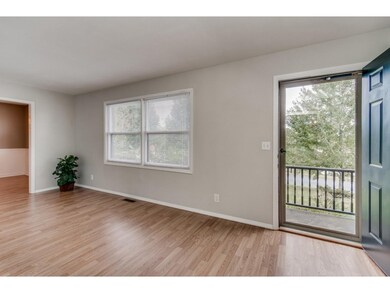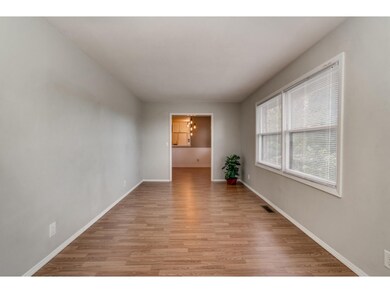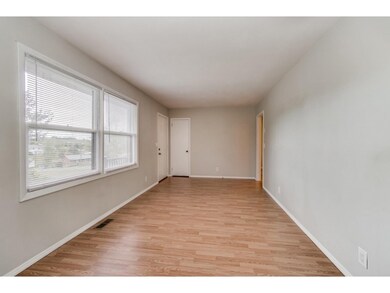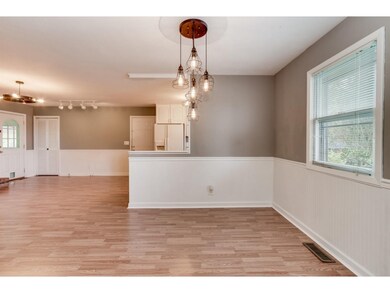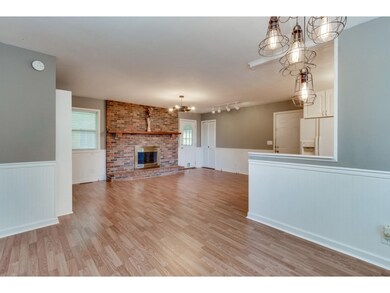
4010 W Englewood Blvd Johnson City, TN 37601
Highlights
- Open Floorplan
- Screened Porch
- Double Pane Windows
- Lake Ridge Elementary School Rated A
- 1 Car Attached Garage
- Built-In Features
About This Home
As of August 2021Beautiful home in desirable North Johnson City; Lakeridge school district. This lovely remodeled one level brick ranch has the perfect open floor plan. With all the major updates done for you! 40yr roof, new gutters, fresh paint, new flooring, and new appliances. The beautiful light and bright open kitchen is a dream to entertain and with gorgeous new industrial light fixtures, custom built-in shelves, and the large fireplace give this home such wonderful character. A true master suite in this price range is a rare find. You will love the completely remodeled private master bath with beautiful glass enclosed tile shower. Enjoy the views of your fully fenced in back yard from the enclosed sunroom year round. Complete with all appliances and a full year home warranty, all you will need to do is move-in! Wont last long, call and schedule a showing today!
Last Agent to Sell the Property
PATRICK WATKINS
KW Johnson City License #334189 Listed on: 10/11/2017
Last Buyer's Agent
Debra Keeble
Matlock Properties
Home Details
Home Type
- Single Family
Est. Annual Taxes
- $1,121
Year Built
- Built in 1962 | Remodeled
Lot Details
- Fenced Front Yard
- Level Lot
- Garden
- Property is in good condition
Parking
- 1 Car Attached Garage
- 1 Carport Space
- Garage Door Opener
Home Design
- Brick Exterior Construction
- Shingle Roof
Interior Spaces
- 1,797 Sq Ft Home
- 1-Story Property
- Open Floorplan
- Built-In Features
- Ceiling Fan
- Double Pane Windows
- Insulated Windows
- Den with Fireplace
- Screened Porch
- Storm Doors
Kitchen
- Range<<rangeHoodToken>>
- <<microwave>>
- Dishwasher
- Disposal
Flooring
- Carpet
- Laminate
Bedrooms and Bathrooms
- 3 Bedrooms
- 2 Full Bathrooms
Laundry
- Dryer
- Washer
Outdoor Features
- Patio
Schools
- Lake Ridge Elementary School
- Indian Trail Middle School
- Science Hill High School
Utilities
- Central Heating and Cooling System
- Heating System Uses Natural Gas
- Cable TV Available
Community Details
- FHA/VA Approved Complex
Listing and Financial Details
- Home warranty included in the sale of the property
- Assessor Parcel Number 029C A 044.00
Ownership History
Purchase Details
Home Financials for this Owner
Home Financials are based on the most recent Mortgage that was taken out on this home.Purchase Details
Home Financials for this Owner
Home Financials are based on the most recent Mortgage that was taken out on this home.Purchase Details
Home Financials for this Owner
Home Financials are based on the most recent Mortgage that was taken out on this home.Purchase Details
Purchase Details
Home Financials for this Owner
Home Financials are based on the most recent Mortgage that was taken out on this home.Purchase Details
Home Financials for this Owner
Home Financials are based on the most recent Mortgage that was taken out on this home.Purchase Details
Purchase Details
Purchase Details
Similar Homes in Johnson City, TN
Home Values in the Area
Average Home Value in this Area
Purchase History
| Date | Type | Sale Price | Title Company |
|---|---|---|---|
| Warranty Deed | $285,500 | None Available | |
| Interfamily Deed Transfer | -- | None Available | |
| Deed | $155,000 | Classic Title Insurance Co | |
| Deed | $143,500 | -- | |
| Deed | $134,000 | -- | |
| Deed | $87,500 | -- | |
| Deed | $84,500 | -- | |
| Deed | -- | -- | |
| Warranty Deed | $47,500 | -- |
Mortgage History
| Date | Status | Loan Amount | Loan Type |
|---|---|---|---|
| Open | $224,800 | New Conventional | |
| Previous Owner | $138,750 | New Conventional | |
| Previous Owner | $25,000 | Future Advance Clause Open End Mortgage | |
| Previous Owner | $124,000 | New Conventional | |
| Previous Owner | $60,000 | No Value Available | |
| Previous Owner | $70,000 | No Value Available | |
| Previous Owner | $10,242 | No Value Available | |
| Previous Owner | $63,000 | No Value Available |
Property History
| Date | Event | Price | Change | Sq Ft Price |
|---|---|---|---|---|
| 08/20/2021 08/20/21 | Sold | $285,500 | -1.6% | $197 / Sq Ft |
| 07/16/2021 07/16/21 | Pending | -- | -- | -- |
| 07/15/2021 07/15/21 | For Sale | $290,000 | +87.1% | $200 / Sq Ft |
| 12/08/2017 12/08/17 | Sold | $155,000 | -4.9% | $86 / Sq Ft |
| 10/22/2017 10/22/17 | Pending | -- | -- | -- |
| 10/11/2017 10/11/17 | For Sale | $163,000 | -- | $91 / Sq Ft |
Tax History Compared to Growth
Tax History
| Year | Tax Paid | Tax Assessment Tax Assessment Total Assessment is a certain percentage of the fair market value that is determined by local assessors to be the total taxable value of land and additions on the property. | Land | Improvement |
|---|---|---|---|---|
| 2024 | $1,121 | $65,575 | $11,075 | $54,500 |
| 2022 | $901 | $41,900 | $9,700 | $32,200 |
| 2021 | $1,626 | $41,900 | $9,700 | $32,200 |
| 2020 | $1,617 | $41,900 | $9,700 | $32,200 |
| 2019 | $795 | $41,900 | $9,700 | $32,200 |
| 2018 | $1,426 | $33,400 | $6,225 | $27,175 |
| 2017 | $1,426 | $33,400 | $6,225 | $27,175 |
| 2016 | $1,420 | $33,400 | $6,225 | $27,175 |
| 2015 | $1,286 | $33,400 | $6,225 | $27,175 |
| 2014 | $1,202 | $33,400 | $6,225 | $27,175 |
Agents Affiliated with this Home
-
Amanda Evans-Westbrook

Seller's Agent in 2021
Amanda Evans-Westbrook
RE/MAX Preferred
(423) 384-5040
347 Total Sales
-
S
Buyer's Agent in 2021
Shad Freck
PREMIER HOMES & PROPERTIES
-
P
Seller's Agent in 2017
PATRICK WATKINS
KW Johnson City
-
D
Buyer's Agent in 2017
Debra Keeble
Matlock Properties
-
L
Buyer's Agent in 2017
Larry McClanahan
RE/MAX
-
T
Buyer's Agent in 2017
TRACY JONES
HICKERSON REALTY
Map
Source: Tennessee/Virginia Regional MLS
MLS Number: 398241
APN: 029C-A-044.00
- 4001 W Englewood Blvd
- 4109 Marable Ln
- 8 Lambeth Ct
- 7450 Wolfe Ridge
- 998 Carroll Creek Rd
- 1330 Carroll Creek Rd
- 4224 Marable Ln
- 4006 Navaho Dr
- 84 Glaze Farm Way
- 1 Celebration Ct
- 7 Celebration Ct
- 61 Glaze Farm Way
- 508 Cambridgeshire Ct Unit 508
- 41 Glaze Farm Way
- 21 Glaze Farm Way
- 109 Woodbriar Dr
- 204 Shadowood Dr
- 202 Woodbriar Dr
- 305 Emerald Chase Cir
- 224 Lee Carter Dr

