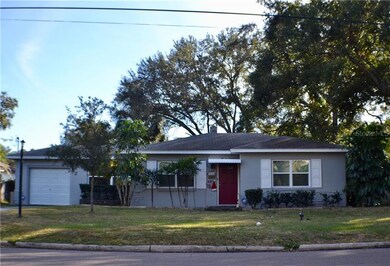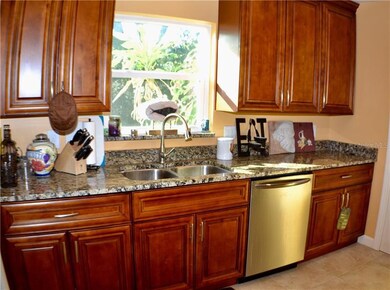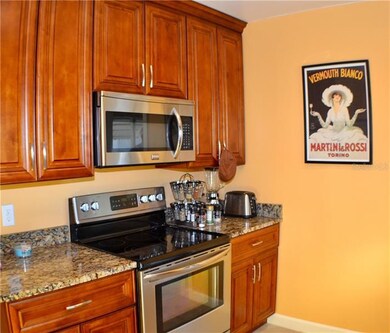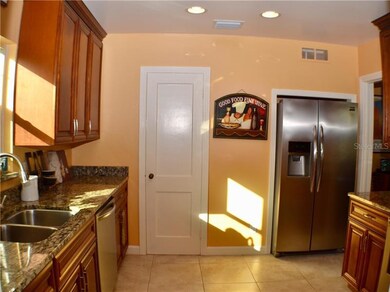
4010 W Tacon St Tampa, FL 33629
Virginia Park NeighborhoodHighlights
- Oak Trees
- Deck
- Wood Flooring
- Roosevelt Elementary School Rated A
- Ranch Style House
- Attic
About This Home
As of January 2025Welcome to this beautifully updated Virginia Park home in desirable Roosevelt, Coleman, and Plant High School district. This home is nestled among tree-lined streets on an oversized lot Not in a flood zone surrounded by new construction homes. The bedrooms have real hardwood floors, the bathroom boosts mosaic tiles, and the kitchen is highlighted with porcelain tile, wood cabinets, granite countertops, stainless steel appliances, and pantry. When the home was completely gutted during the renovation, the owner took the opportunity to have all new electric wiring & recessed cans, new AC ducts & system (3-ton Trane), and new plumbing installed to meet today’s codes and desires. The large attached one car garage features tons of storage, extra fridge, and washer & dryer hookups. Fully fenced in private backyard with built-in outdoor grill. Some may desire to build up or build out as the current owner planned to before deciding to move. The additional square footage can create a perfect starter home or if you’re looking to downsize and get closer to the grandchildren this home is perfect as-is. This well maintained affordable home in Maryland Manor has No HOA, No fees, and No deed restrictions.
Last Agent to Sell the Property
PAUL & ASSOCIATES REAL ESTATE License #3202172 Listed on: 12/20/2017
Home Details
Home Type
- Single Family
Est. Annual Taxes
- $3,472
Year Built
- Built in 1950
Lot Details
- 7,500 Sq Ft Lot
- Lot Dimensions are 75 x 100
- North Facing Home
- Fenced
- Oversized Lot
- Oak Trees
- Property is zoned RS-60
Parking
- 1 Car Attached Garage
- On-Street Parking
Home Design
- Ranch Style House
- Slab Foundation
- Shingle Roof
- Block Exterior
Interior Spaces
- 956 Sq Ft Home
- Crown Molding
- Ceiling Fan
- Blinds
- Sliding Doors
- Attic Ventilator
Kitchen
- <<OvenToken>>
- Range Hood
- Recirculated Exhaust Fan
- Dishwasher
- Disposal
Flooring
- Wood
- Terrazzo
- Ceramic Tile
Bedrooms and Bathrooms
- 2 Bedrooms
- 1 Full Bathroom
Laundry
- Dryer
- Washer
Outdoor Features
- Deck
- Patio
- Outdoor Grill
- Rain Gutters
- Porch
Location
- City Lot
Schools
- Roosevelt Elementary School
- Coleman Middle School
- Plant High School
Utilities
- Central Heating and Cooling System
- Electric Water Heater
- Cable TV Available
Community Details
- No Home Owners Association
- Maryland Manor Rev Subdivision
Listing and Financial Details
- Homestead Exemption
- Visit Down Payment Resource Website
- Legal Lot and Block 6 / 37
- Assessor Parcel Number A-33-29-18-3TR-000037-00006.0
Ownership History
Purchase Details
Home Financials for this Owner
Home Financials are based on the most recent Mortgage that was taken out on this home.Purchase Details
Home Financials for this Owner
Home Financials are based on the most recent Mortgage that was taken out on this home.Purchase Details
Home Financials for this Owner
Home Financials are based on the most recent Mortgage that was taken out on this home.Purchase Details
Home Financials for this Owner
Home Financials are based on the most recent Mortgage that was taken out on this home.Purchase Details
Purchase Details
Purchase Details
Similar Homes in Tampa, FL
Home Values in the Area
Average Home Value in this Area
Purchase History
| Date | Type | Sale Price | Title Company |
|---|---|---|---|
| Warranty Deed | $2,225,000 | Bayshore Title | |
| Warranty Deed | -- | None Listed On Document | |
| Warranty Deed | $375,000 | Bayshore Title | |
| Warranty Deed | $225,000 | None Available | |
| Warranty Deed | $225,000 | Bayshore Title Ins Agency | |
| Interfamily Deed Transfer | -- | Attorney | |
| Interfamily Deed Transfer | -- | Attorney |
Mortgage History
| Date | Status | Loan Amount | Loan Type |
|---|---|---|---|
| Open | $2,002,500 | New Conventional | |
| Previous Owner | $956,760 | Construction | |
| Previous Owner | $225,000 | Seller Take Back |
Property History
| Date | Event | Price | Change | Sq Ft Price |
|---|---|---|---|---|
| 01/23/2025 01/23/25 | Sold | $2,225,000 | -5.3% | $537 / Sq Ft |
| 12/22/2024 12/22/24 | Pending | -- | -- | -- |
| 12/10/2024 12/10/24 | For Sale | $2,349,000 | 0.0% | $567 / Sq Ft |
| 11/26/2024 11/26/24 | Pending | -- | -- | -- |
| 10/26/2024 10/26/24 | For Sale | $2,349,000 | +526.4% | $567 / Sq Ft |
| 05/07/2018 05/07/18 | Sold | $375,000 | -5.1% | $392 / Sq Ft |
| 03/30/2018 03/30/18 | Pending | -- | -- | -- |
| 03/15/2018 03/15/18 | Price Changed | $395,000 | -1.0% | $413 / Sq Ft |
| 03/14/2018 03/14/18 | For Sale | $399,000 | 0.0% | $417 / Sq Ft |
| 03/02/2018 03/02/18 | Pending | -- | -- | -- |
| 02/20/2018 02/20/18 | Price Changed | $399,000 | -0.3% | $417 / Sq Ft |
| 02/15/2018 02/15/18 | Price Changed | $400,000 | -4.5% | $418 / Sq Ft |
| 02/02/2018 02/02/18 | Price Changed | $419,000 | -2.3% | $438 / Sq Ft |
| 01/09/2018 01/09/18 | Price Changed | $429,000 | -4.5% | $449 / Sq Ft |
| 12/20/2017 12/20/17 | For Sale | $449,000 | -- | $470 / Sq Ft |
Tax History Compared to Growth
Tax History
| Year | Tax Paid | Tax Assessment Tax Assessment Total Assessment is a certain percentage of the fair market value that is determined by local assessors to be the total taxable value of land and additions on the property. | Land | Improvement |
|---|---|---|---|---|
| 2024 | $9,154 | $507,156 | $322,500 | $184,656 |
| 2023 | $8,359 | $454,151 | $300,000 | $154,151 |
| 2022 | $7,928 | $462,480 | $285,000 | $177,480 |
| 2021 | $6,955 | $347,536 | $225,000 | $122,536 |
| 2020 | $6,670 | $330,997 | $225,000 | $105,997 |
| 2019 | $6,599 | $324,793 | $217,500 | $107,293 |
| 2018 | $3,527 | $211,221 | $0 | $0 |
| 2017 | $3,472 | $254,945 | $0 | $0 |
| 2016 | $3,367 | $202,622 | $0 | $0 |
| 2015 | $3,375 | $201,214 | $0 | $0 |
| 2014 | $3,926 | $201,353 | $0 | $0 |
| 2013 | -- | $162,269 | $0 | $0 |
Agents Affiliated with this Home
-
Dom Brescia, Jr
D
Seller's Agent in 2025
Dom Brescia, Jr
COMPASS FLORIDA LLC
(727) 822-9111
1 in this area
69 Total Sales
-
Madison Whiteman
M
Seller Co-Listing Agent in 2025
Madison Whiteman
COMPASS FLORIDA LLC
(305) 851-2820
1 in this area
26 Total Sales
-
Brooke Brate
B
Buyer's Agent in 2025
Brooke Brate
SMITH & ASSOCIATES REAL ESTATE
(843) 455-2917
3 in this area
101 Total Sales
-
Byron Bates

Seller's Agent in 2018
Byron Bates
PAUL & ASSOCIATES REAL ESTATE
(813) 833-2989
3 Total Sales
-
Rawley Fox

Seller Co-Listing Agent in 2018
Rawley Fox
GASPARILLA REALTY
(813) 528-2757
6 Total Sales
Map
Source: Stellar MLS
MLS Number: T2919125
APN: A-33-29-18-3TR-000037-00006.0
- 4012 W Obispo St
- 3919 W Leona St
- 4022 W San Juan St
- 4105 W Corona St
- 3906 W San Luis St
- 4125 W Obispo St
- 4112 W Corona St
- 4021 W Santiago St
- 4124 W San Juan St
- 3814 W Tacon St
- 4022 W Bay to Bay Blvd
- 4019 W Bay to Bay Blvd
- 3809 W San Pedro St
- 3818 W Santiago St
- 3821 W Vasconia St
- 4301 W San Luis St
- 3812 W Sevilla St
- 4018 W Granada St
- 4302 W San Pedro St
- 4008 W El Prado Blvd






