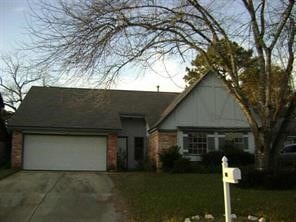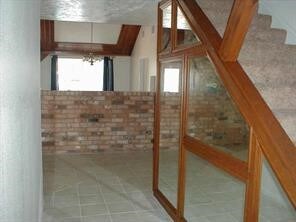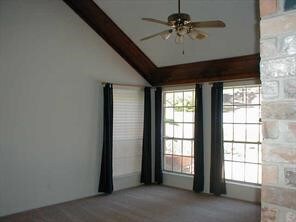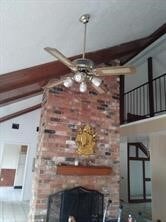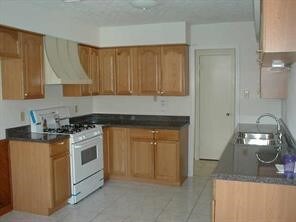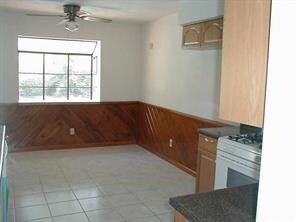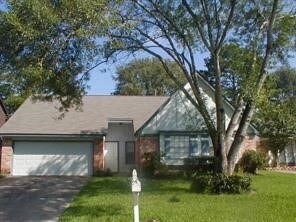4011 Alshire Dr Spring, TX 77373
Highlights
- Vaulted Ceiling
- Breakfast Room
- Intercom
- 1 Fireplace
- 2 Car Attached Garage
- 5-minute walk to Birnam Wood-Fairfax HOA Pool
About This Home
one of the most beautiful, largest lodge design 3/4/2/2 cottage home of Sandpiper 1/1/2 stories floor plan with the attractive mirror entry, high celling , high fire place design , ( looks like hotel entry design) with specious open floor plan design formals and big kitchen with breakfast and good size bedrooms and huge Game room upstairs with wet bar and Arabian built in bed and balcony , huge back yard now is coming to market, Good neighbors, sandpiper park also another advantage of the sub. Hurry up Call for appointment, Problem credits may be considered with condition. It wont last long. for Appointment call agent directly. Thanks
Home Details
Home Type
- Single Family
Est. Annual Taxes
- $6,052
Year Built
- Built in 1978
Lot Details
- 6,710 Sq Ft Lot
Parking
- 2 Car Attached Garage
- Garage Door Opener
Interior Spaces
- 1,946 Sq Ft Home
- 2-Story Property
- Wet Bar
- Vaulted Ceiling
- 1 Fireplace
- Formal Entry
- Family Room
- Living Room
- Breakfast Room
- Dining Room
- Attic Fan
- Intercom
- Washer and Gas Dryer Hookup
Kitchen
- Convection Oven
- Gas Cooktop
- Dishwasher
- Disposal
Flooring
- Vinyl Plank
- Vinyl
Bedrooms and Bathrooms
- 3 Bedrooms
- 2 Full Bathrooms
- Double Vanity
- Bathtub with Shower
Schools
- Mildred Jenkins Elementary School
- Dueitt Middle School
- Spring High School
Utilities
- Central Heating and Cooling System
- Heating System Uses Gas
Listing and Financial Details
- Property Available on 11/15/25
- Long Term Lease
Community Details
Overview
- Sandpiper Association
- Sandpiper Sec 01 Subdivision
Pet Policy
- Call for details about the types of pets allowed
- Pet Deposit Required
Map
Source: Houston Association of REALTORS®
MLS Number: 12505589
APN: 1125470000117
- 23215 Sandpiper Trail
- 4111 Fitzwater Dr
- 4011 Monteith Dr
- 4014 Algernon Dr
- 3907 Algernon Dr
- 4122 Monteith Dr
- 4411 Twisting Rose Dr
- 23327 Sandpiper Trail
- 22914 Whittaker Way
- 4127 Adonis Dr
- 26114 Halwell Manor Ln
- 23115 Lestergate Dr
- 23123 Lestergate Dr
- 22922 Twisting Maple Ct
- 23314 Stahl Creeks Ln
- 4411 Monteith Dr
- 23127 Harpergate Dr
- 4302 Tylergate Dr
- 4434 Donalbain Dr
- 22431 Gilded Peak Ln
- 23115 Sandpiper Trail
- 4015 Algernon Dr
- 23327 Sandpiper Trail
- 2003 Buckland Hollow Trail
- 4419 Twisting Pine Ct
- 23314 Stahl Creeks Ln
- 4315 Hirschfield Rd
- 4435 Algernon Dr
- 22431 Gilded Peak Ln
- 4522 Donalbain Dr
- 23107 Summergate Dr
- 4507 Tylergate Dr
- 4514 Tylergate Dr
- 4527 Adonis Dr
- 4322 Enchantedgate Dr
- 4223 Enchantedgate Dr
- 21807 Barred Owl Dr
- 3122 Trembling Creek Cir
- 3121 Trembling Creek Cir
- 4526 Sloangate Dr
