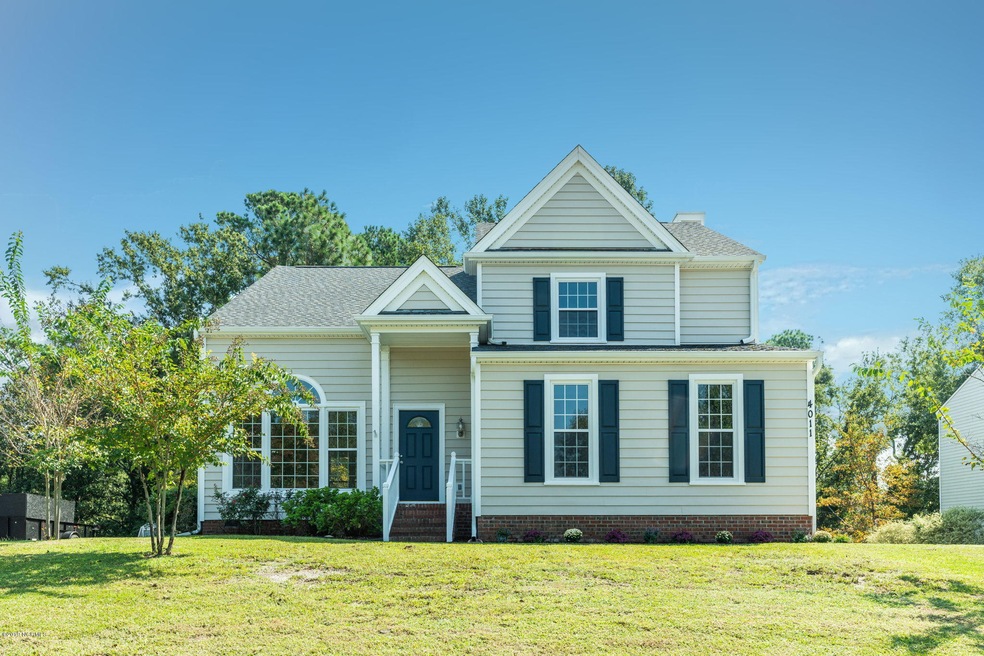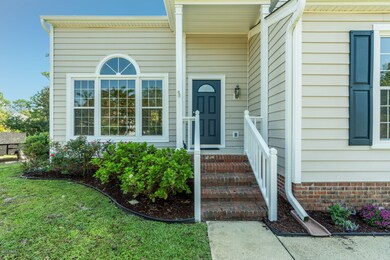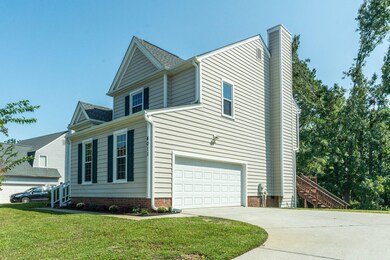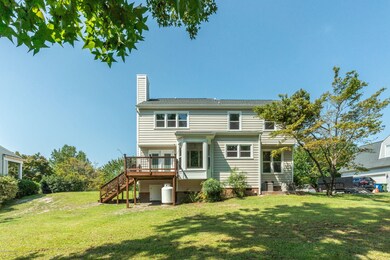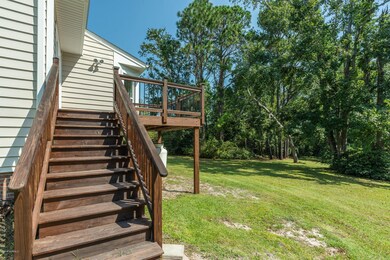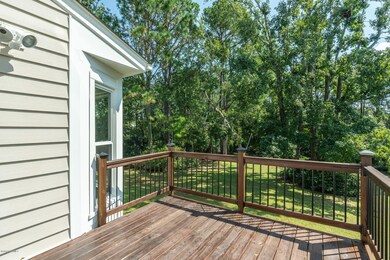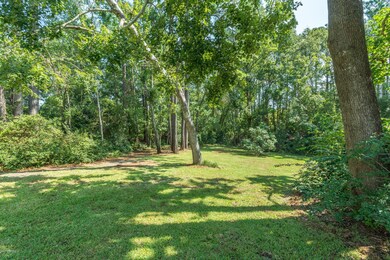
4011 E Bishop Ct Wilmington, NC 28412
Carriage Hills NeighborhoodHighlights
- 0.43 Acre Lot
- Deck
- 1 Fireplace
- Clubhouse
- Vaulted Ceiling
- Great Room
About This Home
As of June 2023Check out this beautiful, 4 bedroom/2 car garage in Carriage Hills. Total renovation, down to the door hinges! New flooring, baths, all light fixtures, fans and all new windows (transferable warranty). The nearly a half acre lot is backed by Barnards Creek... a nice wood line and an abundance of wild life from the deck (neighborhood is not in a flood zone). The roof and both HVAC units were replaced in 2014, years of stress-less living ahead. A short walk to the community clubhouse/pool/tennis complex or cross 17th street to the Cross City Bike Trail and Halyburton Park. Close proximity to Cameron art Museum and the Point shopping/restaurants.
Last Agent to Sell the Property
Kevin Maneval
Keller Williams Innovate-Wilmington Listed on: 08/30/2019
Last Buyer's Agent
Janet Byrd
The Lanier Property Group Inc.
Home Details
Home Type
- Single Family
Est. Annual Taxes
- $2,624
Year Built
- Built in 1989
Lot Details
- 0.43 Acre Lot
- Lot Dimensions are 75 x 215 x 10 x 107.5 x 180.5
- Street terminates at a dead end
- Property is zoned MF-L-MULTI FAM
HOA Fees
- $29 Monthly HOA Fees
Home Design
- Wood Frame Construction
- Architectural Shingle Roof
- Vinyl Siding
- Stick Built Home
Interior Spaces
- 2,094 Sq Ft Home
- 2-Story Property
- Vaulted Ceiling
- Ceiling Fan
- 1 Fireplace
- Double Pane Windows
- Entrance Foyer
- Great Room
- Family Room
- Combination Dining and Living Room
- Crawl Space
- Attic Access Panel
- Fire and Smoke Detector
Kitchen
- Breakfast Area or Nook
- Stove
- <<builtInMicrowave>>
- Dishwasher
Flooring
- Carpet
- Tile
Bedrooms and Bathrooms
- 4 Bedrooms
- Walk-In Closet
- Walk-in Shower
Laundry
- Laundry closet
- Dryer
- Washer
Parking
- 2 Car Attached Garage
- Driveway
Outdoor Features
- Deck
- Open Patio
Utilities
- Central Air
- Heat Pump System
- Electric Water Heater
Listing and Financial Details
- Assessor Parcel Number R06617-007-025-000
Community Details
Overview
- Carriage Hills Subdivision
- Maintained Community
Recreation
- Tennis Courts
- Community Playground
- Community Pool
Additional Features
- Clubhouse
- Resident Manager or Management On Site
Ownership History
Purchase Details
Home Financials for this Owner
Home Financials are based on the most recent Mortgage that was taken out on this home.Purchase Details
Home Financials for this Owner
Home Financials are based on the most recent Mortgage that was taken out on this home.Purchase Details
Purchase Details
Purchase Details
Purchase Details
Similar Homes in Wilmington, NC
Home Values in the Area
Average Home Value in this Area
Purchase History
| Date | Type | Sale Price | Title Company |
|---|---|---|---|
| Warranty Deed | $422,500 | None Listed On Document | |
| Warranty Deed | $283,000 | None Available | |
| Deed | $143,000 | -- | |
| Deed | $119,500 | -- | |
| Deed | $810,000 | -- | |
| Deed | -- | -- |
Mortgage History
| Date | Status | Loan Amount | Loan Type |
|---|---|---|---|
| Open | $338,000 | New Conventional | |
| Previous Owner | $60,000 | New Conventional | |
| Previous Owner | $277,874 | FHA | |
| Previous Owner | $191,029 | New Conventional | |
| Previous Owner | $209,600 | Unknown | |
| Previous Owner | $100,000 | Credit Line Revolving |
Property History
| Date | Event | Price | Change | Sq Ft Price |
|---|---|---|---|---|
| 06/16/2023 06/16/23 | Sold | $422,500 | +1.8% | $202 / Sq Ft |
| 05/22/2023 05/22/23 | Pending | -- | -- | -- |
| 05/18/2023 05/18/23 | For Sale | $415,000 | +46.6% | $199 / Sq Ft |
| 02/05/2020 02/05/20 | Sold | $283,000 | -8.7% | $135 / Sq Ft |
| 12/23/2019 12/23/19 | Pending | -- | -- | -- |
| 08/30/2019 08/30/19 | For Sale | $310,000 | -- | $148 / Sq Ft |
Tax History Compared to Growth
Tax History
| Year | Tax Paid | Tax Assessment Tax Assessment Total Assessment is a certain percentage of the fair market value that is determined by local assessors to be the total taxable value of land and additions on the property. | Land | Improvement |
|---|---|---|---|---|
| 2023 | $2,624 | $301,600 | $126,200 | $175,400 |
| 2022 | $2,564 | $301,600 | $126,200 | $175,400 |
| 2021 | $2,581 | $301,600 | $126,200 | $175,400 |
| 2020 | $2,303 | $218,600 | $65,300 | $153,300 |
| 2019 | $2,303 | $218,600 | $65,300 | $153,300 |
| 2018 | $2,303 | $218,600 | $65,300 | $153,300 |
| 2017 | $2,303 | $218,600 | $65,300 | $153,300 |
| 2016 | $1,879 | $169,600 | $50,000 | $119,600 |
| 2015 | $1,796 | $169,600 | $50,000 | $119,600 |
| 2014 | $1,720 | $169,600 | $50,000 | $119,600 |
Agents Affiliated with this Home
-
Janet Byrd
J
Seller's Agent in 2023
Janet Byrd
Intracoastal Realty Corp
(910) 509-0863
1 in this area
1 Total Sale
-
Stephanie Lanier

Seller Co-Listing Agent in 2023
Stephanie Lanier
Intracoastal Realty Corp
(910) 839-6160
3 in this area
291 Total Sales
-
Eric Sabourin

Buyer's Agent in 2023
Eric Sabourin
Coldwell Banker Sea Coast Advantage
(910) 799-3435
6 in this area
355 Total Sales
-
K
Seller's Agent in 2020
Kevin Maneval
Keller Williams Innovate-Wilmington
Map
Source: Hive MLS
MLS Number: 100182655
APN: R06617-007-025-000
- 1035 Avenshire Cir
- 1102 Avenshire Cir
- 4321 Prescott Ct
- 527 Musket Bay Dr
- 801 Saint Andrews Dr
- 3711 Tumbril Ln
- 3918 Mayfield Ct
- 3701 Providence Ct
- 1434 Wagon Ct
- 1009 Steeplechase Rd
- 4422 Grey Oaks Ct
- 823 Haymarket Ln
- 4406 Fireside Ct
- 1106 Groppo Cove
- 1103 Groppo Cove
- 1428 Bexley Dr
- 4422 Regent Dr
- 4538 Regent Dr
- 826 Shelton Ct
- 3669 Merestone Dr
