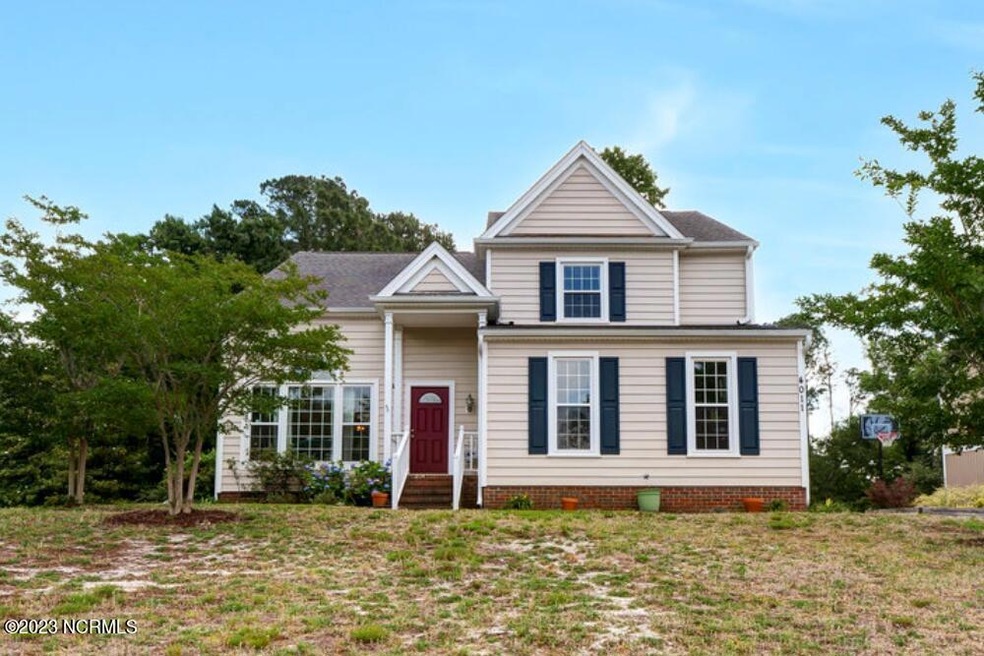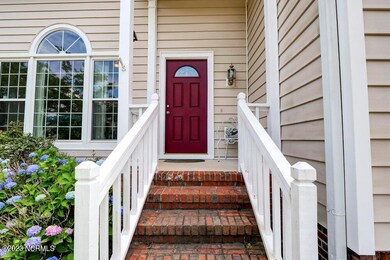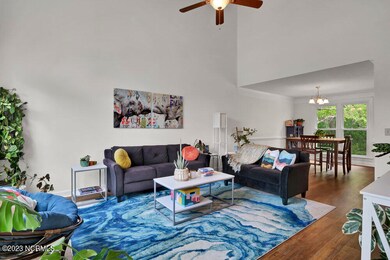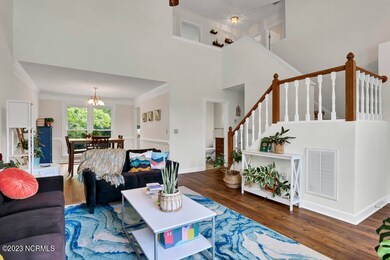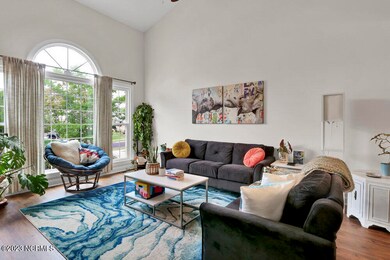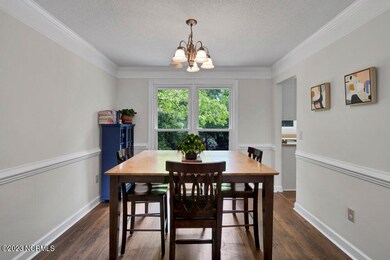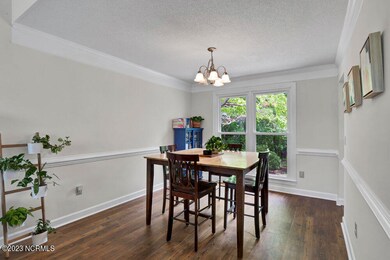
4011 E Bishop Ct Wilmington, NC 28412
Carriage Hills NeighborhoodHighlights
- 0.43 Acre Lot
- 1 Fireplace
- Tennis Courts
- Deck
- Community Pool
- Breakfast Area or Nook
About This Home
As of June 2023Beautiful 4 Bedroom, 2.5 bath home in the desirable neighborhood of Carriage Hills. This home is situated on a cul-de-sac street with almost half an acre, backed by Barnards Creek. If you are looking for a quaint street and lots of privacy, this is the one! The first floor offers a spacious living room with vaulted ceilings, dining area, half bath, and a family room just off the kitchen with a new electric fireplace. The kitchen is located at the back of the home that overlooks the mature landscaping and peaceful setting of the backyard. It offers solid surface countertops, white kitchen cabinets, stainless steel appliances, and a breakfast area with a bay window. Durable LVP floors run throughout the main living areas on the first floor. Upstairs you will find all 4 bedrooms and 2 full bathrooms. The primary bedroom includes a vaulted ceiling, spacious ensuite bathroom with dual sink vanity, walk-in shower, separate bathtub, water closet, and walk-in closet. Carriage Hills amenities include a clubhouse, swimming pool, tennis court, and playground.
Last Agent to Sell the Property
Intracoastal Realty Corp License #239218 Listed on: 05/18/2023

Home Details
Home Type
- Single Family
Est. Annual Taxes
- $2,624
Year Built
- Built in 1989
Lot Details
- 0.43 Acre Lot
- Lot Dimensions are 75x215x10x108x180
- Irrigation
- Property is zoned MF-L
HOA Fees
- $30 Monthly HOA Fees
Home Design
- Wood Frame Construction
- Shingle Roof
- Vinyl Siding
- Stick Built Home
Interior Spaces
- 2,090 Sq Ft Home
- 2-Story Property
- Ceiling Fan
- 1 Fireplace
- Family Room
- Formal Dining Room
- Crawl Space
Kitchen
- Breakfast Area or Nook
- Stove
- <<builtInMicrowave>>
- Dishwasher
Flooring
- Carpet
- Laminate
- Luxury Vinyl Plank Tile
Bedrooms and Bathrooms
- 4 Bedrooms
- Walk-In Closet
- Walk-in Shower
Laundry
- Laundry closet
- Dryer
- Washer
Parking
- 2 Car Attached Garage
- Driveway
Outdoor Features
- Deck
- Porch
Schools
- Pine Valley Elementary School
- Williston Middle School
- Ashley High School
Utilities
- Forced Air Heating and Cooling System
- Heat Pump System
- Propane
- Well
- Electric Water Heater
- Fuel Tank
Listing and Financial Details
- Assessor Parcel Number R06617-007-025-000
Community Details
Overview
- Carriage Hills Association, Phone Number (910) 392-3130
- Carriage Hills Subdivision
Recreation
- Tennis Courts
- Community Playground
- Community Pool
Security
- Resident Manager or Management On Site
Ownership History
Purchase Details
Home Financials for this Owner
Home Financials are based on the most recent Mortgage that was taken out on this home.Purchase Details
Home Financials for this Owner
Home Financials are based on the most recent Mortgage that was taken out on this home.Purchase Details
Purchase Details
Purchase Details
Purchase Details
Similar Homes in Wilmington, NC
Home Values in the Area
Average Home Value in this Area
Purchase History
| Date | Type | Sale Price | Title Company |
|---|---|---|---|
| Warranty Deed | $422,500 | None Listed On Document | |
| Warranty Deed | $283,000 | None Available | |
| Deed | $143,000 | -- | |
| Deed | $119,500 | -- | |
| Deed | $810,000 | -- | |
| Deed | -- | -- |
Mortgage History
| Date | Status | Loan Amount | Loan Type |
|---|---|---|---|
| Open | $338,000 | New Conventional | |
| Previous Owner | $60,000 | New Conventional | |
| Previous Owner | $277,874 | FHA | |
| Previous Owner | $191,029 | New Conventional | |
| Previous Owner | $209,600 | Unknown | |
| Previous Owner | $100,000 | Credit Line Revolving |
Property History
| Date | Event | Price | Change | Sq Ft Price |
|---|---|---|---|---|
| 06/16/2023 06/16/23 | Sold | $422,500 | +1.8% | $202 / Sq Ft |
| 05/22/2023 05/22/23 | Pending | -- | -- | -- |
| 05/18/2023 05/18/23 | For Sale | $415,000 | +46.6% | $199 / Sq Ft |
| 02/05/2020 02/05/20 | Sold | $283,000 | -8.7% | $135 / Sq Ft |
| 12/23/2019 12/23/19 | Pending | -- | -- | -- |
| 08/30/2019 08/30/19 | For Sale | $310,000 | -- | $148 / Sq Ft |
Tax History Compared to Growth
Tax History
| Year | Tax Paid | Tax Assessment Tax Assessment Total Assessment is a certain percentage of the fair market value that is determined by local assessors to be the total taxable value of land and additions on the property. | Land | Improvement |
|---|---|---|---|---|
| 2023 | $2,624 | $301,600 | $126,200 | $175,400 |
| 2022 | $2,564 | $301,600 | $126,200 | $175,400 |
| 2021 | $2,581 | $301,600 | $126,200 | $175,400 |
| 2020 | $2,303 | $218,600 | $65,300 | $153,300 |
| 2019 | $2,303 | $218,600 | $65,300 | $153,300 |
| 2018 | $2,303 | $218,600 | $65,300 | $153,300 |
| 2017 | $2,303 | $218,600 | $65,300 | $153,300 |
| 2016 | $1,879 | $169,600 | $50,000 | $119,600 |
| 2015 | $1,796 | $169,600 | $50,000 | $119,600 |
| 2014 | $1,720 | $169,600 | $50,000 | $119,600 |
Agents Affiliated with this Home
-
Janet Byrd
J
Seller's Agent in 2023
Janet Byrd
Intracoastal Realty Corp
(910) 509-0863
1 in this area
1 Total Sale
-
Stephanie Lanier

Seller Co-Listing Agent in 2023
Stephanie Lanier
Intracoastal Realty Corp
(910) 839-6160
3 in this area
291 Total Sales
-
Eric Sabourin

Buyer's Agent in 2023
Eric Sabourin
Coldwell Banker Sea Coast Advantage
(910) 799-3435
6 in this area
355 Total Sales
-
K
Seller's Agent in 2020
Kevin Maneval
Keller Williams Innovate-Wilmington
Map
Source: Hive MLS
MLS Number: 100385282
APN: R06617-007-025-000
- 1035 Avenshire Cir
- 1102 Avenshire Cir
- 4321 Prescott Ct
- 527 Musket Bay Dr
- 801 Saint Andrews Dr
- 3711 Tumbril Ln
- 3918 Mayfield Ct
- 3701 Providence Ct
- 1434 Wagon Ct
- 1009 Steeplechase Rd
- 4422 Grey Oaks Ct
- 823 Haymarket Ln
- 4406 Fireside Ct
- 1106 Groppo Cove
- 1103 Groppo Cove
- 1428 Bexley Dr
- 4422 Regent Dr
- 4538 Regent Dr
- 826 Shelton Ct
- 3669 Merestone Dr
