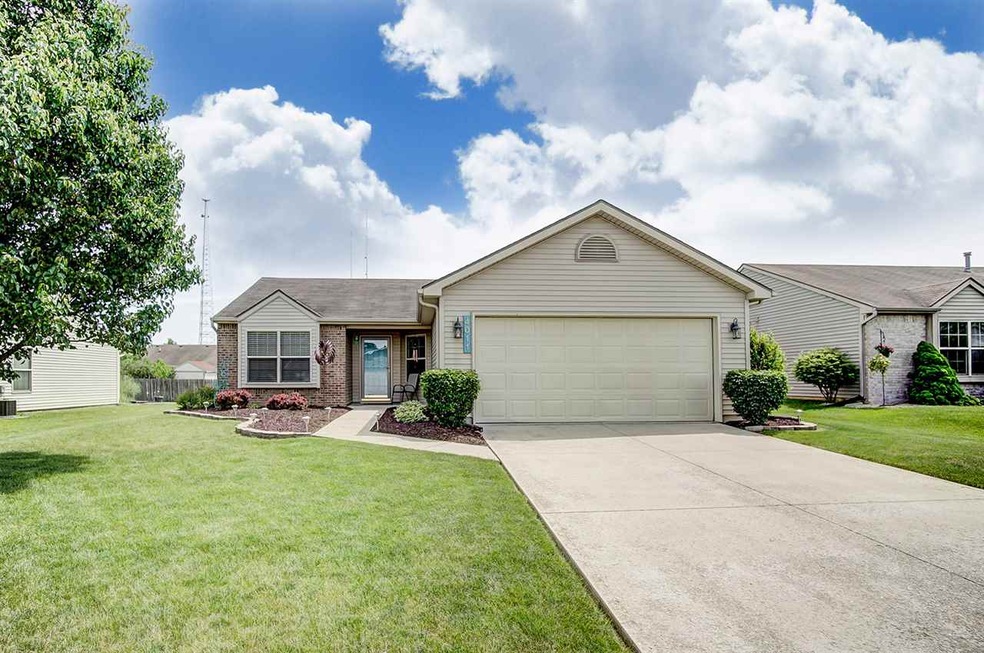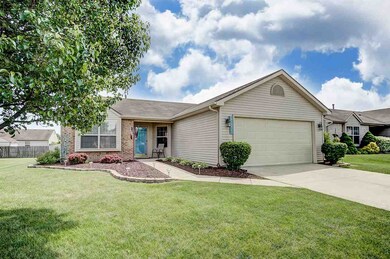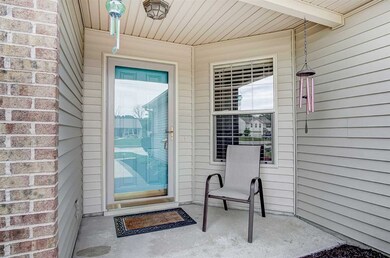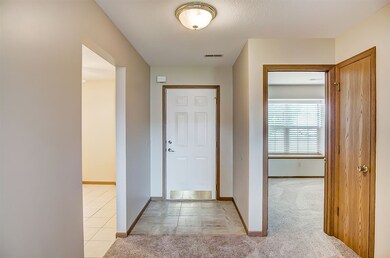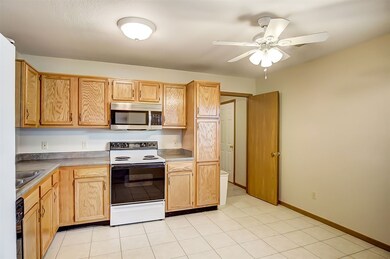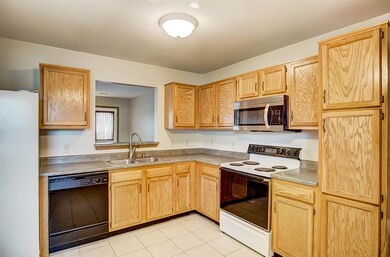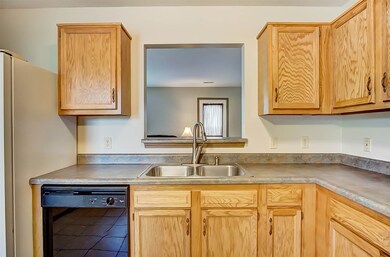
4011 Kimberwick Place Fort Wayne, IN 46818
Northwest Fort Wayne NeighborhoodHighlights
- 2 Car Attached Garage
- Ceramic Countertops
- En-Suite Primary Bedroom
- Patio
- ADA Inside
- 1-Story Property
About This Home
As of September 2022Move in ready, everything is done for you! Three bedroom and two full bath immaculately maintained home. The home boasts an eat in kitchen, separate laundry room/drop zone and large living room. Fresh paint and carpet throughout. Master bedroom has a private bath with an upgraded ADA shower and large closet. Yard is beautiful with flower beds and landscaping. Garage has built in cabinets and a shop area. Quiet neighborhood that is close to major shopping centers as well as access to I69 so you can get anywhere quickly. 5 minutes to Sweetwater.
Home Details
Home Type
- Single Family
Est. Annual Taxes
- $537
Year Built
- Built in 2001
Lot Details
- 7,405 Sq Ft Lot
- Lot Dimensions are 60x125
- Level Lot
Parking
- 2 Car Attached Garage
Home Design
- Brick Exterior Construction
- Slab Foundation
- Shingle Roof
- Asphalt Roof
- Vinyl Construction Material
Interior Spaces
- 1,151 Sq Ft Home
- 1-Story Property
Kitchen
- Ceramic Countertops
- Laminate Countertops
Bedrooms and Bathrooms
- 3 Bedrooms
- En-Suite Primary Bedroom
- 2 Full Bathrooms
Attic
- Storage In Attic
- Pull Down Stairs to Attic
Schools
- Price Elementary School
- Northwood Middle School
- Northrop High School
Utilities
- Forced Air Heating and Cooling System
- Heating System Uses Gas
Additional Features
- ADA Inside
- Patio
- Suburban Location
Community Details
- Steeple Chase / Steeplechase Subdivision
Listing and Financial Details
- Assessor Parcel Number 02-07-29-227-005.000-073
Ownership History
Purchase Details
Home Financials for this Owner
Home Financials are based on the most recent Mortgage that was taken out on this home.Purchase Details
Home Financials for this Owner
Home Financials are based on the most recent Mortgage that was taken out on this home.Purchase Details
Home Financials for this Owner
Home Financials are based on the most recent Mortgage that was taken out on this home.Purchase Details
Home Financials for this Owner
Home Financials are based on the most recent Mortgage that was taken out on this home.Purchase Details
Home Financials for this Owner
Home Financials are based on the most recent Mortgage that was taken out on this home.Purchase Details
Purchase Details
Home Financials for this Owner
Home Financials are based on the most recent Mortgage that was taken out on this home.Purchase Details
Home Financials for this Owner
Home Financials are based on the most recent Mortgage that was taken out on this home.Similar Homes in Fort Wayne, IN
Home Values in the Area
Average Home Value in this Area
Purchase History
| Date | Type | Sale Price | Title Company |
|---|---|---|---|
| Warranty Deed | -- | -- | |
| Warranty Deed | -- | Fidelity National Title | |
| Warranty Deed | $126,450 | Trademark Title, Inc | |
| Warranty Deed | -- | Titan Title Services Llc | |
| Quit Claim Deed | -- | None Available | |
| Contract Of Sale | -- | None Available | |
| Warranty Deed | -- | Titan Title Services Llc | |
| Warranty Deed | -- | Three Rivers Title Company I |
Mortgage History
| Date | Status | Loan Amount | Loan Type |
|---|---|---|---|
| Open | $135,000 | New Conventional | |
| Previous Owner | $118,750 | New Conventional | |
| Previous Owner | $93,966 | FHA | |
| Previous Owner | $94,861 | Purchase Money Mortgage | |
| Previous Owner | $82,210 | FHA |
Property History
| Date | Event | Price | Change | Sq Ft Price |
|---|---|---|---|---|
| 09/13/2022 09/13/22 | Sold | $180,000 | +4.1% | $156 / Sq Ft |
| 08/13/2022 08/13/22 | Pending | -- | -- | -- |
| 08/11/2022 08/11/22 | For Sale | $172,900 | +36.7% | $150 / Sq Ft |
| 07/09/2018 07/09/18 | Sold | $126,450 | +1.2% | $110 / Sq Ft |
| 06/10/2018 06/10/18 | Pending | -- | -- | -- |
| 06/06/2018 06/06/18 | For Sale | $124,900 | -- | $109 / Sq Ft |
Tax History Compared to Growth
Tax History
| Year | Tax Paid | Tax Assessment Tax Assessment Total Assessment is a certain percentage of the fair market value that is determined by local assessors to be the total taxable value of land and additions on the property. | Land | Improvement |
|---|---|---|---|---|
| 2024 | $4,261 | $201,100 | $19,100 | $182,000 |
| 2022 | $1,543 | $142,800 | $19,100 | $123,700 |
| 2021 | $1,478 | $134,600 | $19,100 | $115,500 |
| 2020 | $1,421 | $132,000 | $19,100 | $112,900 |
| 2019 | $1,262 | $118,300 | $19,100 | $99,200 |
| 2018 | $862 | $114,600 | $19,100 | $95,500 |
| 2017 | $610 | $100,000 | $19,100 | $80,900 |
| 2016 | $537 | $96,100 | $19,100 | $77,000 |
| 2014 | $795 | $90,600 | $19,100 | $71,500 |
| 2013 | $798 | $91,400 | $19,100 | $72,300 |
Agents Affiliated with this Home
-
Edie Bloom

Seller's Agent in 2022
Edie Bloom
Mike Thomas Assoc., Inc
(260) 409-7735
4 in this area
51 Total Sales
-
Brad Noll

Buyer's Agent in 2022
Brad Noll
Noll Team Real Estate
(260) 710-7744
38 in this area
347 Total Sales
-
Andie Shepherd

Seller's Agent in 2018
Andie Shepherd
Mike Thomas Assoc., Inc
(260) 433-9500
26 in this area
165 Total Sales
-
David Richmond
D
Buyer's Agent in 2018
David Richmond
Minear Real Estate
(260) 503-0032
2 in this area
35 Total Sales
Map
Source: Indiana Regional MLS
MLS Number: 201824381
APN: 02-07-29-227-005.000-073
- 4201 Senica Dr
- 4518 Golfview Dr
- 4517 Golfview Dr
- 5807 Kelso Ln
- 5822 Kelso Ln
- 2620 Coliseum Blvd W
- 5712 Heather View Ln
- 2714 Sterling St
- 3627 W Washington Center Rd
- 3902 W Washington Center Rd
- 5818 Alta Vista Ct
- 5703 Wald Rd
- 2310-2312 Versailles Village Place
- 2737 W Washington Center Rd Unit 327
- 2425 Beineke Dr
- TBD Leesburg Rd
- 2527 Painted Desert Run
- 6115 Catbird Ave
- 3836 W State Blvd
- 3434 Butler Ct
