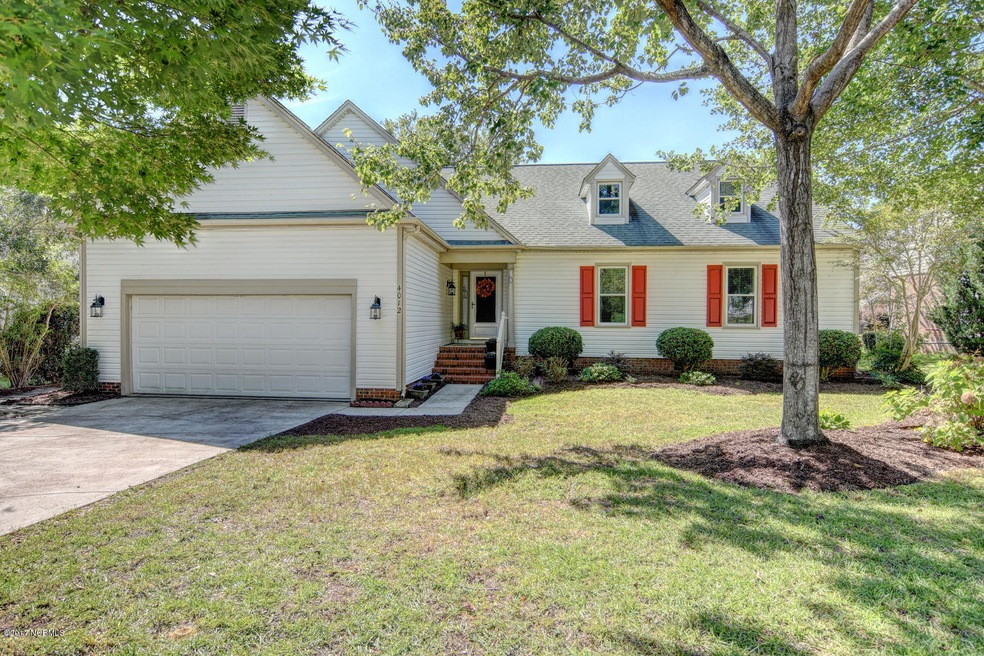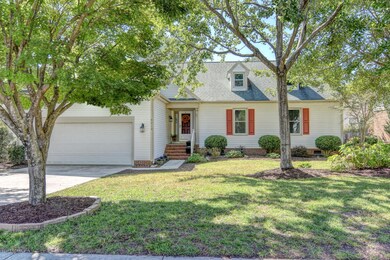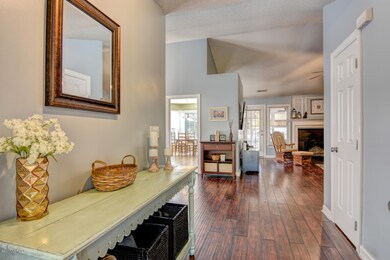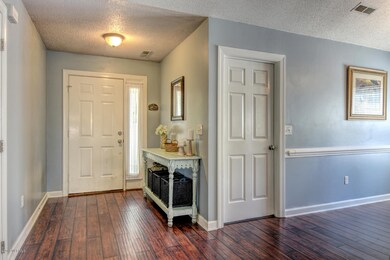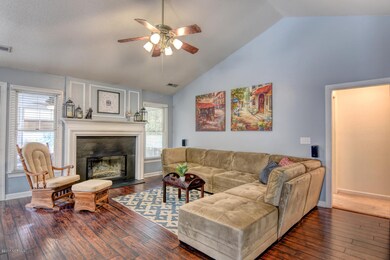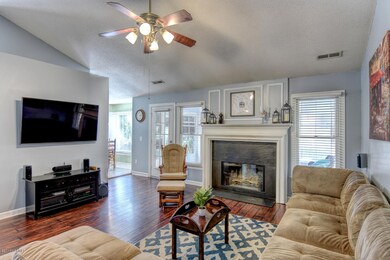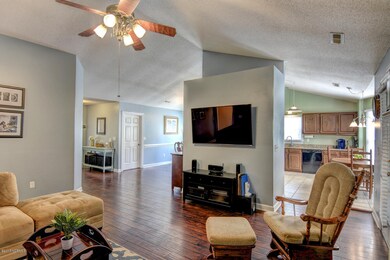
4012 E Bishop Ct Wilmington, NC 28412
Carriage Hills NeighborhoodHighlights
- Clubhouse
- Community Pool
- Formal Dining Room
- 1 Fireplace
- Tennis Courts
- Cul-De-Sac
About This Home
As of October 20173 bedroom, 2 bath home with a 2 car garage on a cul-de-sac in popular Carriage Hills! Wood laminate flooring is located in the foyer, living and dining room. The kitchen features tile flooring and granite countertops. The updated master bath has a new tile shower and granite vanity. At the rear of the homes is a large screened porch and fenced yard. A Nest Thermostat provides the home with some of the most accurate and money saving HVAC controls on the market today. Carriage Hills residents enjoy a pool, clubhouse, playground, and tennis courts. Home warranty included for added peace of mind.
Last Agent to Sell the Property
Coldwell Banker Sea Coast Advantage License #209100 Listed on: 09/11/2017

Home Details
Home Type
- Single Family
Est. Annual Taxes
- $2,349
Year Built
- Built in 1990
Lot Details
- 10,454 Sq Ft Lot
- Lot Dimensions are 85x121x86x121
- Cul-De-Sac
- Wood Fence
- Irrigation
- Property is zoned MF-L
HOA Fees
- $28 Monthly HOA Fees
Home Design
- Wood Frame Construction
- Shingle Roof
- Vinyl Siding
- Stick Built Home
Interior Spaces
- 1,666 Sq Ft Home
- 1-Story Property
- Ceiling Fan
- 1 Fireplace
- Living Room
- Formal Dining Room
- Crawl Space
- Laundry Room
Kitchen
- Stove
- <<builtInMicrowave>>
- Dishwasher
Flooring
- Laminate
- Tile
Bedrooms and Bathrooms
- 3 Bedrooms
- 2 Full Bathrooms
Parking
- 2 Car Attached Garage
- Off-Street Parking
Outdoor Features
- Screened Patio
Utilities
- Forced Air Heating and Cooling System
- Heat Pump System
- Electric Water Heater
Listing and Financial Details
- Assessor Parcel Number R06617-007-035-000
Community Details
Overview
- Carriage Hills Subdivision
- Maintained Community
Recreation
- Tennis Courts
- Community Playground
- Community Pool
Additional Features
- Clubhouse
- Resident Manager or Management On Site
Ownership History
Purchase Details
Home Financials for this Owner
Home Financials are based on the most recent Mortgage that was taken out on this home.Purchase Details
Home Financials for this Owner
Home Financials are based on the most recent Mortgage that was taken out on this home.Purchase Details
Home Financials for this Owner
Home Financials are based on the most recent Mortgage that was taken out on this home.Purchase Details
Purchase Details
Purchase Details
Purchase Details
Similar Homes in Wilmington, NC
Home Values in the Area
Average Home Value in this Area
Purchase History
| Date | Type | Sale Price | Title Company |
|---|---|---|---|
| Warranty Deed | $232,000 | None Available | |
| Warranty Deed | -- | None Available | |
| Warranty Deed | $200,000 | None Available | |
| Deed | $135,000 | -- | |
| Deed | $116,000 | -- | |
| Deed | $810,000 | -- | |
| Deed | -- | -- |
Mortgage History
| Date | Status | Loan Amount | Loan Type |
|---|---|---|---|
| Open | $195,000 | New Conventional | |
| Closed | $202,000 | New Conventional | |
| Previous Owner | $166,500 | New Conventional | |
| Previous Owner | $20,000 | Unknown | |
| Previous Owner | $160,000 | Purchase Money Mortgage | |
| Previous Owner | $56,000 | Credit Line Revolving |
Property History
| Date | Event | Price | Change | Sq Ft Price |
|---|---|---|---|---|
| 10/25/2017 10/25/17 | Sold | $232,000 | -1.3% | $139 / Sq Ft |
| 09/15/2017 09/15/17 | Pending | -- | -- | -- |
| 09/11/2017 09/11/17 | For Sale | $235,000 | +28.8% | $141 / Sq Ft |
| 11/14/2012 11/14/12 | Sold | $182,500 | -23.9% | $103 / Sq Ft |
| 11/06/2012 11/06/12 | Pending | -- | -- | -- |
| 10/01/2012 10/01/12 | For Sale | $239,900 | -- | $135 / Sq Ft |
Tax History Compared to Growth
Tax History
| Year | Tax Paid | Tax Assessment Tax Assessment Total Assessment is a certain percentage of the fair market value that is determined by local assessors to be the total taxable value of land and additions on the property. | Land | Improvement |
|---|---|---|---|---|
| 2023 | $2,349 | $270,000 | $96,800 | $173,200 |
| 2022 | $2,295 | $270,000 | $96,800 | $173,200 |
| 2021 | $2,311 | $270,000 | $96,800 | $173,200 |
| 2020 | $1,984 | $188,300 | $45,000 | $143,300 |
| 2019 | $1,984 | $188,300 | $45,000 | $143,300 |
| 2018 | $1,984 | $188,300 | $45,000 | $143,300 |
| 2017 | $1,984 | $188,300 | $45,000 | $143,300 |
| 2016 | $2,022 | $182,500 | $50,000 | $132,500 |
| 2015 | $1,933 | $182,500 | $50,000 | $132,500 |
| 2014 | $1,851 | $182,500 | $50,000 | $132,500 |
Agents Affiliated with this Home
-
Melanie Cameron

Seller's Agent in 2017
Melanie Cameron
Coldwell Banker Sea Coast Advantage
(910) 233-2840
10 in this area
460 Total Sales
-
Keith Beatty

Buyer's Agent in 2017
Keith Beatty
Intracoastal Realty Corp
(910) 509-1924
8 in this area
1,369 Total Sales
-
Heather Archer

Buyer Co-Listing Agent in 2017
Heather Archer
Intracoastal Realty Corp
(910) 256-4503
55 Total Sales
-
Dawn Berard

Seller's Agent in 2012
Dawn Berard
Sold Buy the Sea Realty
(910) 228-8879
154 Total Sales
-
Wade Wilson

Buyer's Agent in 2012
Wade Wilson
Coldwell Banker Sea Coast Advantage-Midtown
(910) 619-3502
78 Total Sales
Map
Source: Hive MLS
MLS Number: 100081292
APN: R06617-007-035-000
- 1035 Avenshire Cir
- 1102 Avenshire Cir
- 4321 Prescott Ct
- 527 Musket Bay Dr
- 801 Saint Andrews Dr
- 3711 Tumbril Ln
- 3701 Providence Ct
- 3918 Mayfield Ct
- 1434 Wagon Ct
- 1009 Steeplechase Rd
- 4422 Grey Oaks Ct
- 823 Haymarket Ln
- 1106 Groppo Cove
- 1103 Groppo Cove
- 826 Shelton Ct
- 4422 Regent Dr
- 3669 Merestone Dr
- 4406 Fireside Ct
- 3917 Merestone Dr
- 806 Shelton Ct
