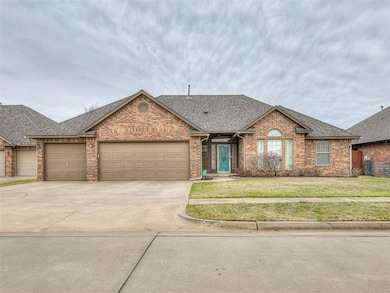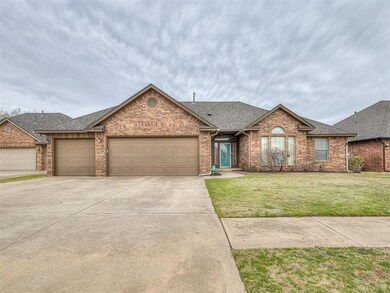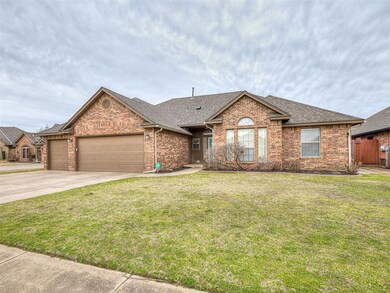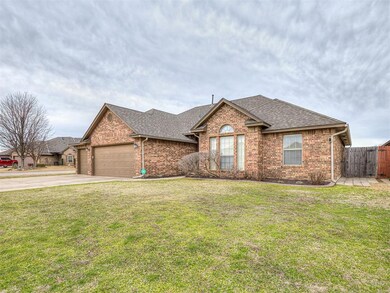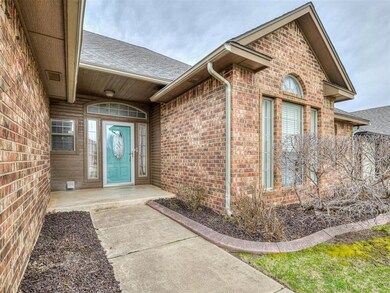
Highlights
- Traditional Architecture
- Covered patio or porch
- 3 Car Attached Garage
- Ranchwood Elementary School Rated A
- Cul-De-Sac
- 1-Story Property
About This Home
As of April 2025This is a great home in Yukon's Rosewood neighborhood, it sits on a LARGE LOT situated in a CULDESAC. You will love being greeted by the beautiful WOOD-LIKE FLOORS and crown molding leading to the large living room. The home is open concept but done in the best way by leaving space for the Kitchen and the living to both be large and separated while still flowing nicely together. The Kitchen is AMAZING and provides plenty of cabinet space, beautiful granite countertops, double ovens, and ample space for a dining room table. The laundry room has been given some extra storage space also! The home has 4 bedrooms with 2 full baths. The Primary bedroom is a wonderful size! The Primary bathroom has a jetted tub, two sinks, great shower and a HUGE CLOSET. The back yard is HUGE and has a lovely covered patio. The HVAC IS ONLY A FEW YEARS OLD, ceiling fans added in every room and Faux wood blinds throughout the home and ABOVE GROUND STORM SHELTER. ROOF REPLACED IN 2023. This is a great home in a great neighborhood.
Home Details
Home Type
- Single Family
Year Built
- Built in 2007
Lot Details
- 10,119 Sq Ft Lot
- Cul-De-Sac
HOA Fees
- $13 Monthly HOA Fees
Parking
- 3 Car Attached Garage
- Driveway
Home Design
- Traditional Architecture
- Slab Foundation
- Brick Frame
- Composition Roof
Interior Spaces
- 1,813 Sq Ft Home
- 1-Story Property
- Gas Log Fireplace
Bedrooms and Bathrooms
- 4 Bedrooms
- 2 Full Bathrooms
Schools
- Ranchwood Elementary School
- Yukon Middle School
- Yukon High School
Additional Features
- Covered patio or porch
- Central Heating and Cooling System
Community Details
- Association fees include maintenance common areas
- Mandatory home owners association
Listing and Financial Details
- Legal Lot and Block 12 / 3
Ownership History
Purchase Details
Home Financials for this Owner
Home Financials are based on the most recent Mortgage that was taken out on this home.Purchase Details
Home Financials for this Owner
Home Financials are based on the most recent Mortgage that was taken out on this home.Purchase Details
Home Financials for this Owner
Home Financials are based on the most recent Mortgage that was taken out on this home.Similar Homes in Yukon, OK
Home Values in the Area
Average Home Value in this Area
Purchase History
| Date | Type | Sale Price | Title Company |
|---|---|---|---|
| Warranty Deed | $280,000 | First American Title | |
| Warranty Deed | $176,000 | None Available | |
| Warranty Deed | $24,000 | None Available |
Mortgage History
| Date | Status | Loan Amount | Loan Type |
|---|---|---|---|
| Open | $274,928 | FHA | |
| Previous Owner | $173,800 | VA | |
| Previous Owner | $175,850 | VA | |
| Previous Owner | $115,200 | Unknown |
Property History
| Date | Event | Price | Change | Sq Ft Price |
|---|---|---|---|---|
| 04/15/2025 04/15/25 | Sold | $280,000 | -3.4% | $154 / Sq Ft |
| 03/12/2025 03/12/25 | Pending | -- | -- | -- |
| 03/07/2025 03/07/25 | For Sale | $289,900 | -- | $160 / Sq Ft |
Tax History Compared to Growth
Tax History
| Year | Tax Paid | Tax Assessment Tax Assessment Total Assessment is a certain percentage of the fair market value that is determined by local assessors to be the total taxable value of land and additions on the property. | Land | Improvement |
|---|---|---|---|---|
| 2024 | -- | $26,296 | $3,480 | $22,816 |
| 2023 | $0 | $25,530 | $3,480 | $22,050 |
| 2022 | $0 | $24,787 | $3,480 | $21,307 |
| 2021 | $0 | $24,065 | $3,480 | $20,585 |
| 2020 | $0 | $23,364 | $3,480 | $19,884 |
| 2019 | $0 | $22,684 | $3,480 | $19,204 |
| 2018 | $0 | $22,023 | $3,480 | $18,543 |
| 2017 | -- | $22,429 | $3,480 | $18,949 |
| 2016 | -- | $22,661 | $3,480 | $19,181 |
| 2015 | -- | $21,523 | $3,480 | $18,043 |
| 2014 | -- | $21,523 | $3,480 | $18,043 |
Agents Affiliated with this Home
-
Leesa Williams

Seller's Agent in 2025
Leesa Williams
Keller Williams-Yukon
(405) 326-2248
92 in this area
348 Total Sales
-
Tamera Vasquez

Buyer's Agent in 2025
Tamera Vasquez
Chinowth & Cohen
(405) 905-8459
1 in this area
19 Total Sales
Map
Source: MLSOK
MLS Number: 1158605
APN: 090105619
- 921 Tea Rose Dr
- 917 Erinova Dr
- 606 Annawood Dr
- 924 Preston Park Dr
- 1016 Erinova Dr
- 302 Tanglewood Dr
- 4525 Adobe Ct
- 4536 Oasis Ct
- 1116 River Birch Dr
- 301 S Yukon Pkwy
- 601 Oak Creek Dr
- 1308 River Birch Dr
- 106 Landmark Dr
- 1017 Linn Ln
- 4720 River Mesa Dr
- 1040 Mabel C Fry Blvd
- 110 Landmark Dr
- 1033 Linn Ln
- 102 Landmark Dr
- 1117 Moose St

