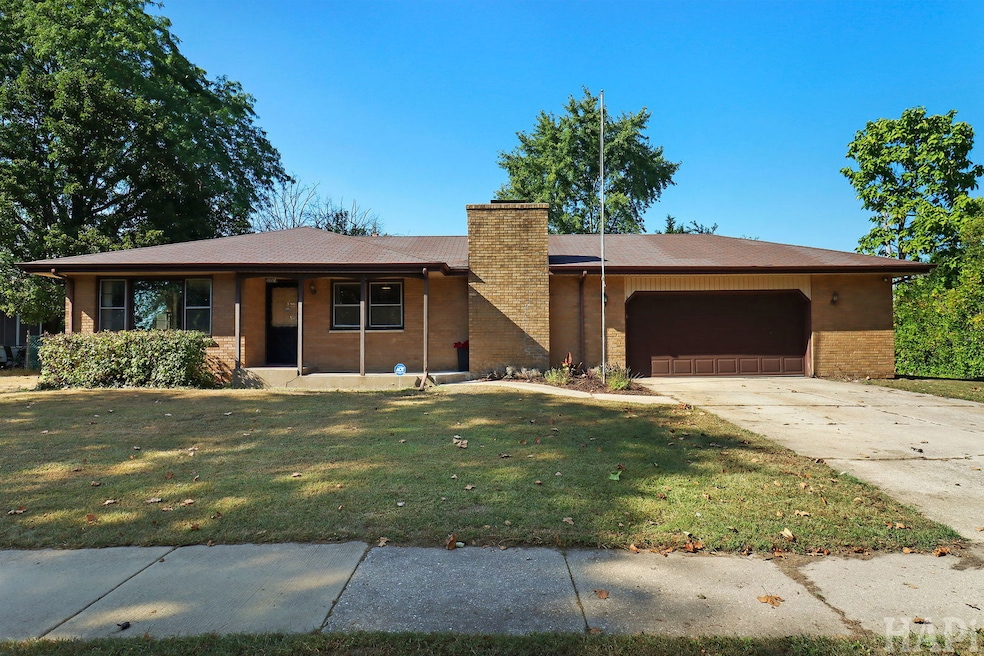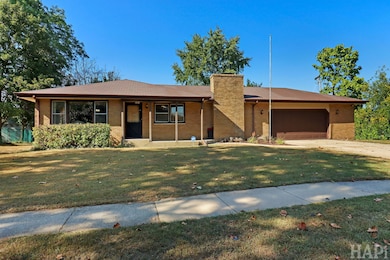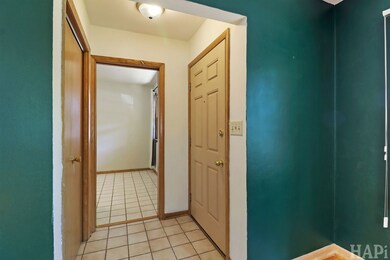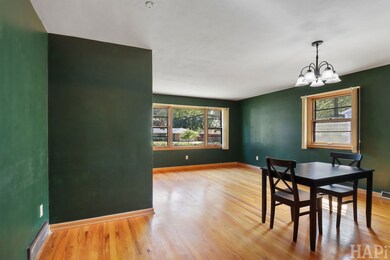4012 Pleasant Valley Blvd Rockford, IL 61114
Forest Hills View Neighborhood
3
Beds
1.5
Baths
1,535
Sq Ft
1961
Built
Highlights
- Wood Flooring
- Living Room
- Forced Air Heating and Cooling System
- Fireplace
- Laundry Room
- Dining Room
About This Home
Welcome to this delightful 3-bedroom, 2-bathroom ranch home at 4012 Pleasant Valley Blvd in Northeast Rockford, IL! Built in 1961, this 1,535 sq ft home offers comfortable single-level living. Enjoy a spacious living room and a cozy family room with a wood-burning fireplace. The eat-in kitchen is functional, and all bedrooms are conveniently on the main level. There's also an additional shower in the full basement. Majority of the inside was recently repainted. Situated on a 0.29-acre lot with a nice backyard, this property includes an attached two-car garage. Credit and Background Check required
Home Details
Home Type
- Single Family
Est. Annual Taxes
- $5,276
Year Built
- Built in 1961
Lot Details
- Lot Dimensions are 60x110
Parking
- 2 Car Garage
- Driveway
Home Design
- Brick Exterior Construction
Interior Spaces
- 1,535 Sq Ft Home
- Fireplace
- Family Room
- Living Room
- Dining Room
- Wood Flooring
- Basement Fills Entire Space Under The House
- Laundry Room
Bedrooms and Bathrooms
- 3 Bedrooms
- 3 Potential Bedrooms
Schools
- Clifford P Carlson Elementary Sc
- Eisenhower Middle School
- Guilford High School
Utilities
- Forced Air Heating and Cooling System
- Heating System Uses Natural Gas
Community Details
- No Pets Allowed
Listing and Financial Details
- Property Available on 11/15/25
- Rent includes water
Map
Source: Midwest Real Estate Data (MRED)
MLS Number: 12513636
APN: 12-08-153-008
Nearby Homes
- 3215 Pecan St
- 3414 Carrara Ln
- 3815 Cass Ct
- 2929 Sunnyside Dr
- 2929 Sunnyside Dr Unit 331B
- 5807 Forest Hills Rd
- 3407 La Salle Ave
- 3527 Inglenook Ln Unit 3527
- 4669 High Point Dr
- 4685 High Point Dr Unit 17
- 711 E Pearl Ave
- 713 Grand Ave
- 3364 Ramblewood Ln
- 3505 Brookview Rd
- 2728 Edgewood Dr
- 3786 Sage Dr
- 2699 Hickory Ave
- 5087 Wilderness Trail
- 4815 Lexington Blvd
- 4406 Crawford Unit B
- 4016 Eaton Dr Unit ID1232695P
- 3121 Carefree Dr
- 4441 Lori Dr
- 3321 Kimball Rd
- 611 Lawn Dr Unit Apartment #2/Upper Unit
- 4928 N 2nd St Unit 2
- 4010-4012 Renn Hart Hills Rd
- 4208 Crestview Dr
- 532 Anna Ave
- 5400 Windsor Rd
- 5587 Whispering Way Unit 5587
- 1122 Kingsley Dr
- 3701 Trilling Ave
- 6172 Brynwood Dr
- 6538 Spring Brook Rd
- 1415 Hackberry Ln
- 208 Harlem Rd
- 1823 Overdene Ave
- 1907 W Pearl Ave







