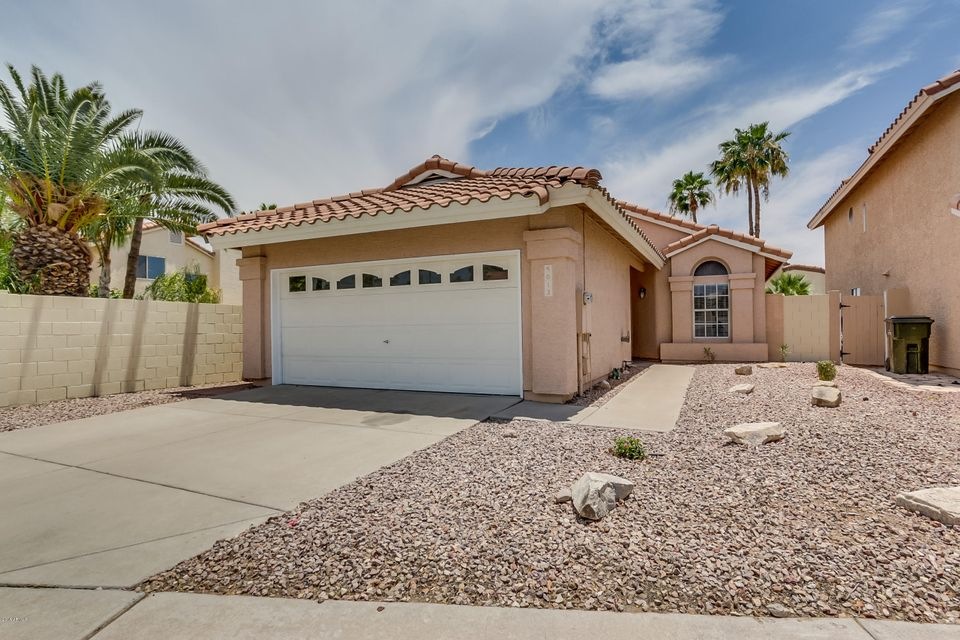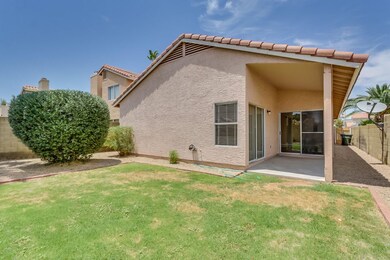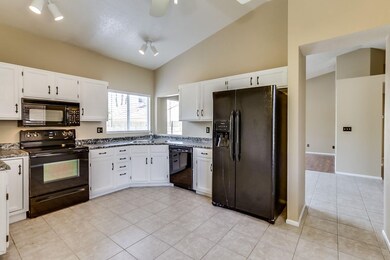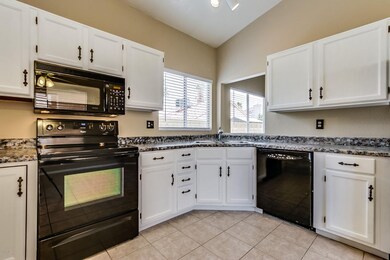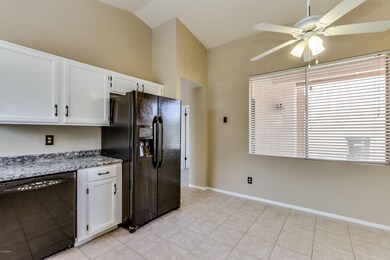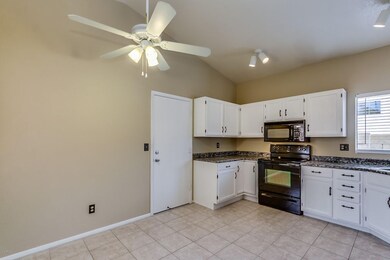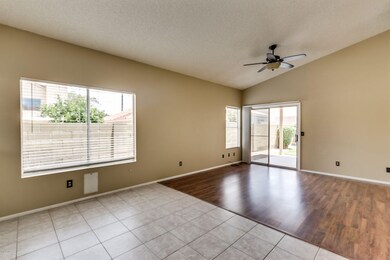
4013 E Woodland Dr Phoenix, AZ 85048
Ahwatukee NeighborhoodHighlights
- Vaulted Ceiling
- Covered patio or porch
- Eat-In Kitchen
- Kyrene del Milenio Rated A-
- 2 Car Direct Access Garage
- Dual Vanity Sinks in Primary Bathroom
About This Home
As of July 2025This three-bed, two-bath Phoenix home features a covered back patio next to a grass play lawn! Step into the kitchen to find black appliances (fridge included!) and white cabinets. The Master suite includes two separate closets, patio access, dual sinks, and a walk-in shower. The common areas have vaulted ceilings and carpet or laminate flooring throughout. The home has recently replaced carpet and was recently repainted! Other perks include faux window blinds throughout, a bonus office space, indoor laundry, and two-car garage. Enjoy close proximity to bus lines, trails, dining options, supermarkets, and the Ironwood Library!
This home comes with a 30-day satisfaction guarantee, 180-point inspection, and 2 year extended warranty. Terms and conditions apply.
Last Agent to Sell the Property
Jacqueline Moore
Opendoor Brokerage, LLC License #SA662341000 Listed on: 06/29/2016
Co-Listed By
Jingyi Wang
Opendoor Brokerage, LLC
Last Buyer's Agent
Non-MLS Agent
Non-MLS Office
Home Details
Home Type
- Single Family
Est. Annual Taxes
- $1,208
Year Built
- Built in 1986
Lot Details
- 4,517 Sq Ft Lot
- Desert faces the front and back of the property
- Block Wall Fence
- Grass Covered Lot
HOA Fees
- $18 Monthly HOA Fees
Parking
- 2 Car Direct Access Garage
- Garage Door Opener
Home Design
- Wood Frame Construction
- Tile Roof
- Stucco
Interior Spaces
- 1,228 Sq Ft Home
- 1-Story Property
- Vaulted Ceiling
- Ceiling Fan
Kitchen
- Eat-In Kitchen
- <<builtInMicrowave>>
Flooring
- Carpet
- Laminate
Bedrooms and Bathrooms
- 3 Bedrooms
- 2 Bathrooms
- Dual Vanity Sinks in Primary Bathroom
Outdoor Features
- Covered patio or porch
Schools
- Kyrene Del Milenio Elementary School
- Kyrene Akimel A Middle School
- Desert Vista High School
Utilities
- Refrigerated Cooling System
- Heating Available
Community Details
- Association fees include ground maintenance
- Mountainside Master Association, Phone Number (480) 844-2224
- Built by Coventry Homes
- Cove At Mountainside Subdivision
Listing and Financial Details
- Tax Lot 106
- Assessor Parcel Number 301-69-137
Ownership History
Purchase Details
Home Financials for this Owner
Home Financials are based on the most recent Mortgage that was taken out on this home.Purchase Details
Purchase Details
Home Financials for this Owner
Home Financials are based on the most recent Mortgage that was taken out on this home.Purchase Details
Home Financials for this Owner
Home Financials are based on the most recent Mortgage that was taken out on this home.Purchase Details
Home Financials for this Owner
Home Financials are based on the most recent Mortgage that was taken out on this home.Purchase Details
Home Financials for this Owner
Home Financials are based on the most recent Mortgage that was taken out on this home.Purchase Details
Purchase Details
Home Financials for this Owner
Home Financials are based on the most recent Mortgage that was taken out on this home.Purchase Details
Home Financials for this Owner
Home Financials are based on the most recent Mortgage that was taken out on this home.Purchase Details
Purchase Details
Home Financials for this Owner
Home Financials are based on the most recent Mortgage that was taken out on this home.Purchase Details
Home Financials for this Owner
Home Financials are based on the most recent Mortgage that was taken out on this home.Similar Homes in Phoenix, AZ
Home Values in the Area
Average Home Value in this Area
Purchase History
| Date | Type | Sale Price | Title Company |
|---|---|---|---|
| Warranty Deed | $275,000 | Old Republic Title Agency | |
| Interfamily Deed Transfer | -- | None Available | |
| Interfamily Deed Transfer | -- | Lawyers Title Of Arizona Inc | |
| Warranty Deed | $220,000 | Lawyers Title Of Arizona Inc | |
| Warranty Deed | $215,000 | Fidelity Natl Title Agency I | |
| Warranty Deed | $119,000 | Security Title Agency | |
| Interfamily Deed Transfer | -- | None Available | |
| Interfamily Deed Transfer | -- | Westland Title Agency Of Az | |
| Interfamily Deed Transfer | -- | Westland Title Agency Of Az | |
| Interfamily Deed Transfer | -- | -- | |
| Warranty Deed | $240,000 | Chicago Title Insurance Co | |
| Warranty Deed | $134,500 | Security Title Agency |
Mortgage History
| Date | Status | Loan Amount | Loan Type |
|---|---|---|---|
| Open | $305,000 | New Conventional | |
| Closed | $270,019 | FHA | |
| Previous Owner | $214,100 | New Conventional | |
| Previous Owner | $212,100 | New Conventional | |
| Previous Owner | $75,000,000 | Purchase Money Mortgage | |
| Previous Owner | $119,000 | VA | |
| Previous Owner | $195,000 | Purchase Money Mortgage | |
| Previous Owner | $195,000 | Purchase Money Mortgage | |
| Previous Owner | $192,000 | New Conventional | |
| Previous Owner | $124,200 | New Conventional |
Property History
| Date | Event | Price | Change | Sq Ft Price |
|---|---|---|---|---|
| 07/16/2025 07/16/25 | Sold | $445,000 | -1.1% | $362 / Sq Ft |
| 06/03/2025 06/03/25 | Pending | -- | -- | -- |
| 05/10/2025 05/10/25 | For Sale | $450,000 | 0.0% | $366 / Sq Ft |
| 05/07/2025 05/07/25 | Off Market | $450,000 | -- | -- |
| 04/29/2025 04/29/25 | Price Changed | $450,000 | -3.2% | $366 / Sq Ft |
| 03/12/2025 03/12/25 | Price Changed | $465,000 | -3.1% | $379 / Sq Ft |
| 02/28/2025 02/28/25 | Price Changed | $480,000 | -5.9% | $391 / Sq Ft |
| 02/18/2025 02/18/25 | For Sale | $510,000 | +85.5% | $415 / Sq Ft |
| 02/27/2020 02/27/20 | Sold | $275,000 | 0.0% | $224 / Sq Ft |
| 01/23/2020 01/23/20 | For Sale | $274,999 | +25.0% | $224 / Sq Ft |
| 09/15/2016 09/15/16 | Sold | $220,000 | -3.1% | $179 / Sq Ft |
| 08/16/2016 08/16/16 | Pending | -- | -- | -- |
| 08/11/2016 08/11/16 | Price Changed | $227,000 | -1.3% | $185 / Sq Ft |
| 07/29/2016 07/29/16 | Price Changed | $230,000 | -0.4% | $187 / Sq Ft |
| 07/15/2016 07/15/16 | Price Changed | $231,000 | -0.4% | $188 / Sq Ft |
| 06/29/2016 06/29/16 | For Sale | $232,000 | -- | $189 / Sq Ft |
Tax History Compared to Growth
Tax History
| Year | Tax Paid | Tax Assessment Tax Assessment Total Assessment is a certain percentage of the fair market value that is determined by local assessors to be the total taxable value of land and additions on the property. | Land | Improvement |
|---|---|---|---|---|
| 2025 | $1,568 | $18,061 | -- | -- |
| 2024 | $1,541 | $17,201 | -- | -- |
| 2023 | $1,541 | $29,730 | $5,940 | $23,790 |
| 2022 | $1,467 | $22,280 | $4,450 | $17,830 |
| 2021 | $1,531 | $20,550 | $4,110 | $16,440 |
| 2020 | $1,493 | $19,770 | $3,950 | $15,820 |
| 2019 | $1,445 | $18,400 | $3,680 | $14,720 |
| 2018 | $1,396 | $17,180 | $3,430 | $13,750 |
| 2017 | $1,332 | $16,020 | $3,200 | $12,820 |
| 2016 | $1,578 | $15,500 | $3,100 | $12,400 |
| 2015 | $1,208 | $14,270 | $2,850 | $11,420 |
Agents Affiliated with this Home
-
Carin Nguyen

Seller's Agent in 2025
Carin Nguyen
Real Broker
(602) 832-7005
28 in this area
2,208 Total Sales
-
Darnell Richardson
D
Seller Co-Listing Agent in 2025
Darnell Richardson
Real Broker
6 Total Sales
-
Hope Harris

Buyer's Agent in 2025
Hope Harris
Locality Real Estate
(804) 307-5467
4 in this area
34 Total Sales
-
G
Seller's Agent in 2020
Gina McMullen
Redfin Corporation
-
Nicholas Yale

Buyer's Agent in 2020
Nicholas Yale
Brokers Hub Realty, LLC
(480) 620-8075
6 in this area
231 Total Sales
-
J
Seller's Agent in 2016
Jacqueline Moore
Opendoor Brokerage, LLC
Map
Source: Arizona Regional Multiple Listing Service (ARMLS)
MLS Number: 5463821
APN: 301-69-137
- 4024 E Hiddenview Dr
- 4043 E Mountain Vista Dr
- 4021 E Amberwood Dr
- 4112 E Tanglewood Dr
- 16044 S 41st Place
- 4114 E Muirwood Dr
- 16235 S 39th Place
- 3830 E Lakewood Pkwy E Unit 1146
- 3830 E Lakewood Pkwy E Unit 3014
- 3830 E Lakewood Pkwy E Unit 1057
- 3830 E Lakewood Pkwy E Unit 2126
- 3830 E Lakewood Pkwy E Unit 1051
- 3830 E Lakewood Pkwy E Unit 1007
- 3830 E Lakewood Pkwy E Unit 2162
- 3830 E Lakewood Pkwy E Unit 3164
- 3830 E Lakewood Pkwy E Unit 2154
- 16609 S 41st St
- 4319 E Tanglewood Dr
- 3711 E Long Lake Rd
- 3976 E Graythorn St
