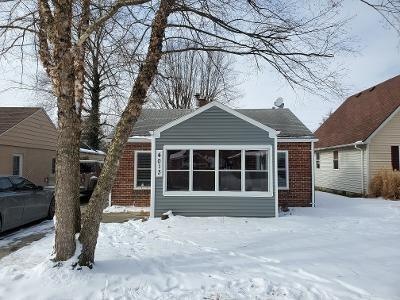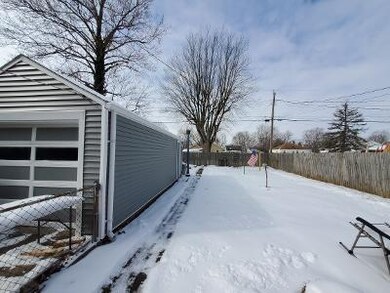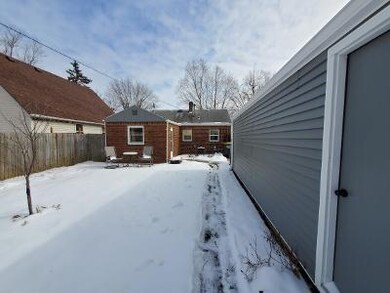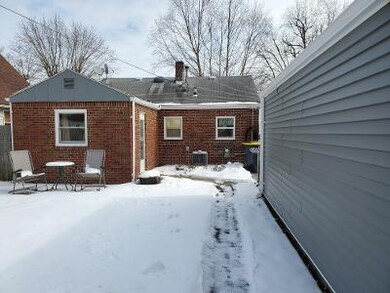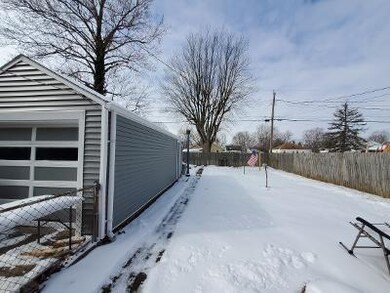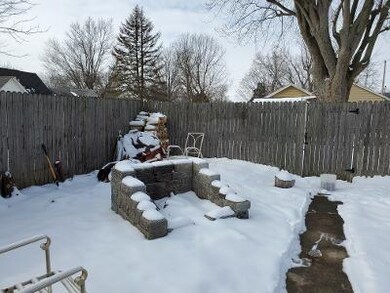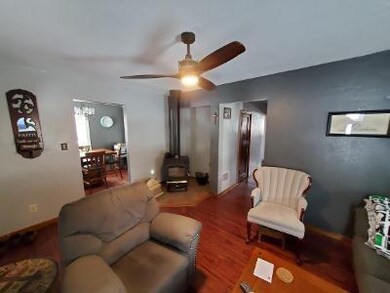
4013 Fernway Dr Anderson, IN 46013
Highlights
- Ranch Style House
- 1 Fireplace
- Forced Air Heating and Cooling System
- Wood Flooring
- 1 Car Detached Garage
- Partially Fenced Property
About This Home
As of March 2021This is an immaculately updated home! Recent improvements include new flooring, new windows, new counter tops and a solid surface 1 piece kitchen sink, new windows, new drywall and trim, a tankless hot water heater, a newer high efficiency HVAC system, and a wood burning stove. There is a nice sunroom in the front and a partial privacy fence in the back yard. Move in ready!
Last Agent to Sell the Property
Weightman Realty Group, LLC License #RB14041279 Listed on: 02/12/2021
Last Buyer's Agent
Weightman Realty Group, LLC License #RB14041279 Listed on: 02/12/2021
Home Details
Home Type
- Single Family
Est. Annual Taxes
- $568
Year Built
- Built in 1939
Lot Details
- 4,918 Sq Ft Lot
- Partially Fenced Property
- Privacy Fence
Parking
- 1 Car Detached Garage
Home Design
- Ranch Style House
- Brick Exterior Construction
- Slab Foundation
Interior Spaces
- 864 Sq Ft Home
- 1 Fireplace
- Vinyl Clad Windows
- Wood Flooring
- Crawl Space
- Pull Down Stairs to Attic
Kitchen
- Electric Oven
- Range Hood
Bedrooms and Bathrooms
- 2 Bedrooms
- 1 Full Bathroom
Laundry
- Dryer
- Washer
Utilities
- Forced Air Heating and Cooling System
- Heating System Uses Gas
Community Details
- Crestlawn Subdivision
Listing and Financial Details
- Assessor Parcel Number 481125102093000003
Ownership History
Purchase Details
Home Financials for this Owner
Home Financials are based on the most recent Mortgage that was taken out on this home.Purchase Details
Purchase Details
Home Financials for this Owner
Home Financials are based on the most recent Mortgage that was taken out on this home.Purchase Details
Purchase Details
Similar Homes in Anderson, IN
Home Values in the Area
Average Home Value in this Area
Purchase History
| Date | Type | Sale Price | Title Company |
|---|---|---|---|
| Warranty Deed | -- | None Available | |
| Quit Claim Deed | -- | None Available | |
| Warranty Deed | $33,500 | Absolute Title | |
| Interfamily Deed Transfer | -- | -- | |
| Quit Claim Deed | -- | -- |
Mortgage History
| Date | Status | Loan Amount | Loan Type |
|---|---|---|---|
| Open | $55,920 | New Conventional |
Property History
| Date | Event | Price | Change | Sq Ft Price |
|---|---|---|---|---|
| 03/22/2021 03/22/21 | Sold | $69,900 | 0.0% | $81 / Sq Ft |
| 02/12/2021 02/12/21 | Pending | -- | -- | -- |
| 02/12/2021 02/12/21 | For Sale | $69,900 | +108.7% | $81 / Sq Ft |
| 08/31/2018 08/31/18 | Sold | $33,500 | -15.6% | $42 / Sq Ft |
| 08/21/2018 08/21/18 | Pending | -- | -- | -- |
| 08/02/2018 08/02/18 | For Sale | $39,700 | -- | $50 / Sq Ft |
Tax History Compared to Growth
Tax History
| Year | Tax Paid | Tax Assessment Tax Assessment Total Assessment is a certain percentage of the fair market value that is determined by local assessors to be the total taxable value of land and additions on the property. | Land | Improvement |
|---|---|---|---|---|
| 2024 | $568 | $53,800 | $9,900 | $43,900 |
| 2023 | $522 | $49,400 | $9,400 | $40,000 |
| 2022 | $502 | $47,300 | $8,900 | $38,400 |
| 2021 | $0 | $43,900 | $8,800 | $35,100 |
| 2020 | $0 | $41,700 | $8,400 | $33,300 |
| 2019 | $0 | $40,700 | $8,400 | $32,300 |
| 2018 | $0 | $35,000 | $8,400 | $26,600 |
| 2017 | $696 | $34,800 | $8,400 | $26,400 |
| 2016 | $696 | $34,800 | $8,400 | $26,400 |
| 2014 | $698 | $34,900 | $8,400 | $26,500 |
| 2013 | $698 | $34,900 | $8,400 | $26,500 |
Agents Affiliated with this Home
-
Jeff Weightman

Seller's Agent in 2021
Jeff Weightman
Weightman Realty Group, LLC
(317) 258-4714
158 in this area
293 Total Sales
-
Becky Boles

Seller's Agent in 2018
Becky Boles
Carpenter, REALTORS®
(765) 744-2091
67 in this area
120 Total Sales
-
R
Buyer's Agent in 2018
Reanna Southard
Carpenter, REALTORS®
Map
Source: MIBOR Broker Listing Cooperative®
MLS Number: MBR21765869
APN: 48-11-25-102-093.000-003
- 0 W 42nd St
- 3907 Haverhill Dr
- 3822 Haverhill Dr
- 3826 Delaware St
- 4221 Haverhill Dr
- 4025 Main St
- 4316 London Ct
- 4210 Main St
- 4329 Rutgers Dr Unit 40B
- 4329 Rutgers Dr Unit 40B
- 4504 Harvard Dr
- 237 Ringwood Way
- 4505 Stratford Dr
- 14 Winchester Ct
- 618 N Buckingham Ct
- 0 Fairview Dr Unit MBR22021213
- 0 Fairview Dr Unit MBR22021211
- 217 Ringwood Way
- 252 Ringwood Way
- 209 E 37th St
