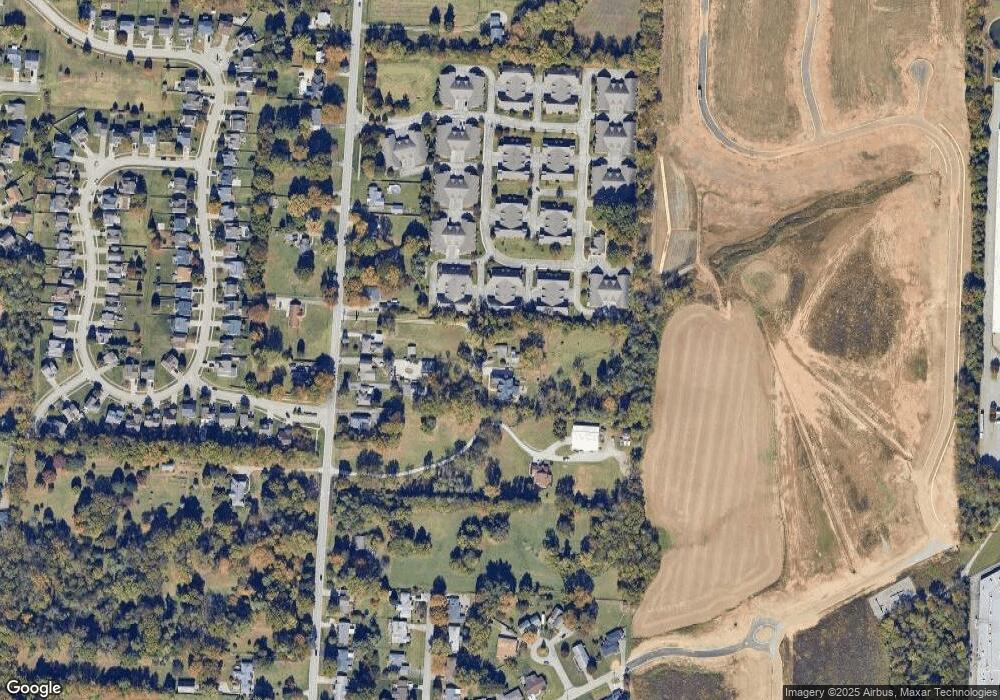4013 Nachand Ln Louisville, KY 40218
Estimated Value: $217,000 - $352,000
1
Bed
1
Bath
929
Sq Ft
$287/Sq Ft
Est. Value
About This Home
This home is located at 4013 Nachand Ln, Louisville, KY 40218 and is currently estimated at $266,476, approximately $286 per square foot. 4013 Nachand Ln is a home located in Jefferson County with nearby schools including Tully Elementary School, Cochrane Elementary School, and Watterson Elementary School.
Ownership History
Date
Name
Owned For
Owner Type
Purchase Details
Closed on
Nov 14, 2017
Sold by
Reed Arien
Bought by
Wooding Irene
Current Estimated Value
Create a Home Valuation Report for This Property
The Home Valuation Report is an in-depth analysis detailing your home's value as well as a comparison with similar homes in the area
Home Values in the Area
Average Home Value in this Area
Purchase History
| Date | Buyer | Sale Price | Title Company |
|---|---|---|---|
| Wooding Irene | -- | None Available |
Source: Public Records
Tax History Compared to Growth
Tax History
| Year | Tax Paid | Tax Assessment Tax Assessment Total Assessment is a certain percentage of the fair market value that is determined by local assessors to be the total taxable value of land and additions on the property. | Land | Improvement |
|---|---|---|---|---|
| 2024 | -- | $183,960 | $88,520 | $95,440 |
| 2023 | $1,919 | $162,880 | $69,900 | $92,980 |
| 2022 | $1,925 | $162,880 | $69,900 | $92,980 |
| 2021 | $2,091 | $162,880 | $69,900 | $92,980 |
| 2020 | $1,537 | $127,310 | $52,140 | $75,170 |
| 2019 | $1,507 | $127,310 | $52,140 | $75,170 |
| 2018 | $1,490 | $127,310 | $52,140 | $75,170 |
| 2017 | $1,336 | $127,310 | $52,140 | $75,170 |
| 2013 | $1,247 | $124,650 | $55,000 | $69,650 |
Source: Public Records
Map
Nearby Homes
- The Ruby Plan at Hurstbourne Commons - The Paddock at Hurstbourne Commons
- The Sapphire Plan at Hurstbourne Commons - The Paddock at Hurstbourne Commons
- The Opal Plan at Hurstbourne Commons - The Paddock at Hurstbourne Commons
- The Iris Plan at Hurstbourne Commons - The Paddock at Hurstbourne Commons
- The Emerald Plan at Hurstbourne Commons - The Paddock at Hurstbourne Commons
- 4428 Fallen Apple Ln
- 8014 Happy Jack Way
- 8003 Penny Rose Ct
- 3836 Brody Ln
- 7223 Meadow Ridge Dr
- 7900 Ridgehurst Place
- 4309 Harvest Moon Dr
- 3806 Village Green Dr
- 3911 Stonyrun Dr
- 3732 Hurstbourne Ridge Blvd
- 3741 Hurstbourne Ridge Blvd Unit 3741
- 3901 Yardley Ct Unit 103
- 3805 Yardley Ct Unit 207
- 3801 Yardley Ct Unit 101
- 3616 Hurstbourne Ridge Blvd Unit 3616
- 4015 Nachand Ln
- 8108 Spring Orchard Ct
- 4102 Spring Park Ln Unit 4102
- 8106 Spring Orchard Ct Unit 8106
- 4104 Spring Park Ln Unit 25
- 4104 Spring Park Ln
- 4104 Spring Park Ln Unit 4104
- 8100 Spring Orchard Ct
- 8110 Spring Orchard Ct Unit 8110
- 4100 Spring Park Ln
- 4018 Bluestem Ln Unit 27
- 4106 Spring Park Ln Unit 26
- 4106 Spring Park Ln
- 8104 Spring Orchard Ct Unit 8104
- 8102 Spring Orchard Ct
- 4019 Bluestem Ln Unit 31
- 4019 Bluestem Ln
- 8105 Spring Orchard Ct Unit 8105
- 4006 Indian Grass Ct Unit 4006
- 4006 Indian Grass Ct Unit 39
