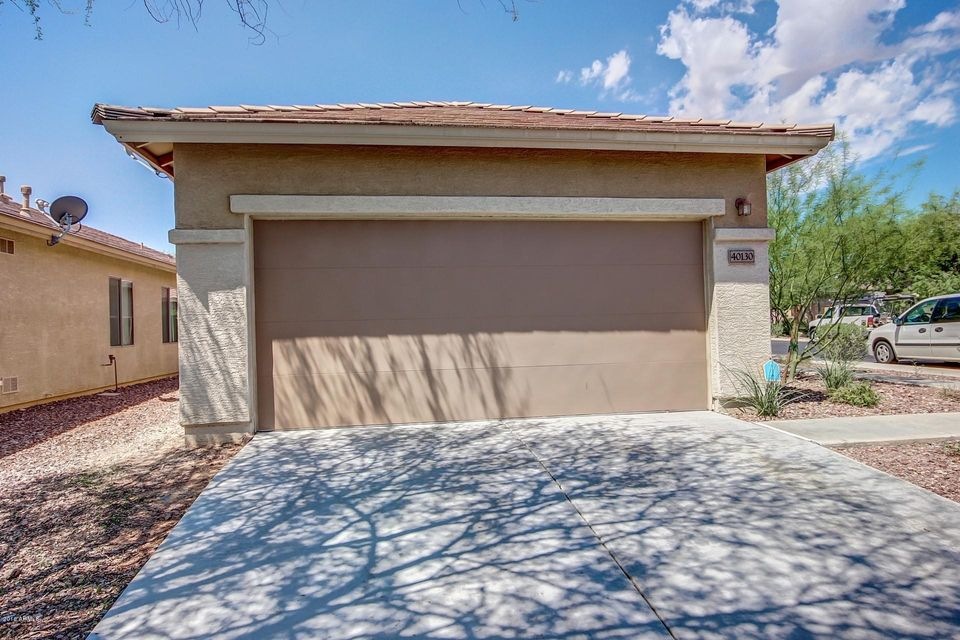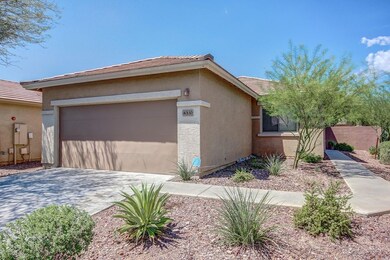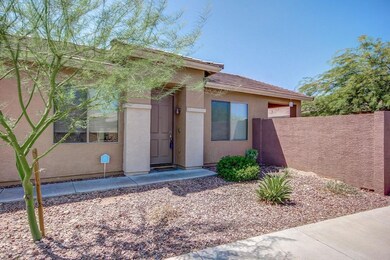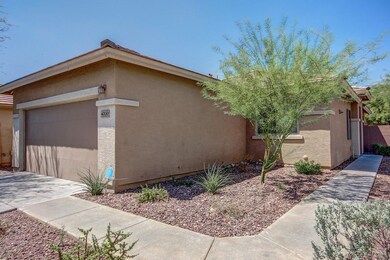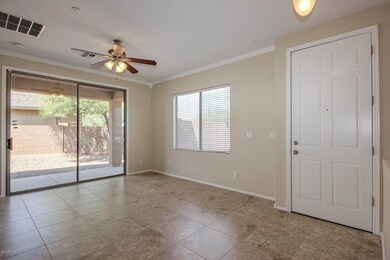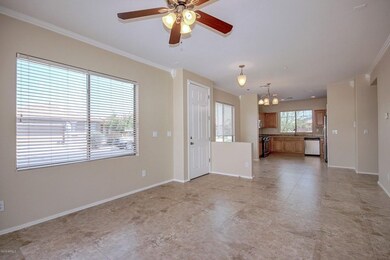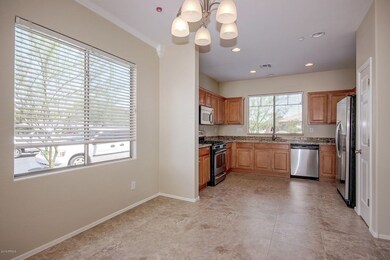
40130 N Thunder Hills Ct Unit 32 Phoenix, AZ 85086
Highlights
- Golf Course Community
- Transportation Service
- Gated Community
- Diamond Canyon Elementary School Rated A-
- Heated Spa
- Clubhouse
About This Home
As of February 2022Charming 3 bedroom 2 bath home in Anthem Country Club. Large corner lot with landscaping in both front and back. Maple kitchen cabinets and stainless steel appliances. New carpet and paint!!! Gated community, 2 golf courses, pools, private club and all the amenities Anthem has to offer.
Last Agent to Sell the Property
AXIS Real Estate License #BR542876000 Listed on: 07/02/2016
Home Details
Home Type
- Single Family
Est. Annual Taxes
- $1,663
Year Built
- Built in 2005
Lot Details
- 5,012 Sq Ft Lot
- Desert faces the front of the property
- Block Wall Fence
HOA Fees
- $173 Monthly HOA Fees
Parking
- 2 Car Garage
Home Design
- Wood Frame Construction
- Tile Roof
- Stucco
Interior Spaces
- 1,264 Sq Ft Home
- 1-Story Property
Kitchen
- Eat-In Kitchen
- Dishwasher
Bedrooms and Bathrooms
- 3 Bedrooms
- Primary Bathroom is a Full Bathroom
- 2 Bathrooms
- Bathtub With Separate Shower Stall
Laundry
- Dryer
- Washer
Pool
- Heated Spa
- Heated Pool
Schools
- Anthem Elementary And Middle School
- Boulder Creek High School
Utilities
- Refrigerated Cooling System
- Heating System Uses Natural Gas
- High Speed Internet
- Cable TV Available
Listing and Financial Details
- Tax Lot 86
- Assessor Parcel Number 211-86-642
Community Details
Overview
- Aam Association, Phone Number (602) 957-9191
- Anthem Country Club Association, Phone Number (623) 742-6050
- Association Phone (623) 742-6050
- Anthem Country Club Subdivision
Amenities
- Transportation Service
- Clubhouse
- Recreation Room
Recreation
- Golf Course Community
- Tennis Courts
- Community Playground
- Heated Community Pool
- Community Spa
Security
- Gated Community
Ownership History
Purchase Details
Home Financials for this Owner
Home Financials are based on the most recent Mortgage that was taken out on this home.Purchase Details
Home Financials for this Owner
Home Financials are based on the most recent Mortgage that was taken out on this home.Purchase Details
Home Financials for this Owner
Home Financials are based on the most recent Mortgage that was taken out on this home.Purchase Details
Home Financials for this Owner
Home Financials are based on the most recent Mortgage that was taken out on this home.Purchase Details
Home Financials for this Owner
Home Financials are based on the most recent Mortgage that was taken out on this home.Purchase Details
Purchase Details
Home Financials for this Owner
Home Financials are based on the most recent Mortgage that was taken out on this home.Similar Homes in Phoenix, AZ
Home Values in the Area
Average Home Value in this Area
Purchase History
| Date | Type | Sale Price | Title Company |
|---|---|---|---|
| Warranty Deed | $385,000 | Pioneer Title | |
| Warranty Deed | $230,000 | Lawyers Title Of Arizona Inc | |
| Warranty Deed | $205,000 | First American Title Ins Co | |
| Special Warranty Deed | $92,838 | None Available | |
| Special Warranty Deed | -- | None Available | |
| Trustee Deed | $221,749 | Great American Title Agency | |
| Corporate Deed | $232,770 | Sun Title Agency Co |
Mortgage History
| Date | Status | Loan Amount | Loan Type |
|---|---|---|---|
| Open | $365,750 | New Conventional | |
| Previous Owner | $228,019 | VA | |
| Previous Owner | $230,000 | VA | |
| Previous Owner | $201,286 | FHA | |
| Previous Owner | $93,000 | Unknown | |
| Previous Owner | $209,493 | New Conventional |
Property History
| Date | Event | Price | Change | Sq Ft Price |
|---|---|---|---|---|
| 07/14/2025 07/14/25 | For Sale | $429,000 | +11.4% | $339 / Sq Ft |
| 02/15/2022 02/15/22 | Sold | $385,000 | -3.8% | $305 / Sq Ft |
| 01/14/2022 01/14/22 | Pending | -- | -- | -- |
| 12/03/2021 12/03/21 | For Sale | $400,000 | +73.9% | $316 / Sq Ft |
| 07/31/2019 07/31/19 | Sold | $230,000 | +2.2% | $182 / Sq Ft |
| 06/21/2019 06/21/19 | For Sale | $225,000 | 0.0% | $178 / Sq Ft |
| 06/01/2019 06/01/19 | Pending | -- | -- | -- |
| 05/31/2019 05/31/19 | Price Changed | $225,000 | -2.2% | $178 / Sq Ft |
| 05/16/2019 05/16/19 | For Sale | $230,000 | +12.2% | $182 / Sq Ft |
| 10/20/2016 10/20/16 | Sold | $205,000 | 0.0% | $162 / Sq Ft |
| 09/04/2016 09/04/16 | Pending | -- | -- | -- |
| 07/01/2016 07/01/16 | For Sale | $205,000 | 0.0% | $162 / Sq Ft |
| 06/05/2014 06/05/14 | Rented | $1,150 | -4.2% | -- |
| 06/05/2014 06/05/14 | Under Contract | -- | -- | -- |
| 05/14/2014 05/14/14 | For Rent | $1,200 | +14.3% | -- |
| 02/15/2013 02/15/13 | Rented | $1,050 | 0.0% | -- |
| 02/15/2013 02/15/13 | Under Contract | -- | -- | -- |
| 01/18/2013 01/18/13 | For Rent | $1,050 | -- | -- |
Tax History Compared to Growth
Tax History
| Year | Tax Paid | Tax Assessment Tax Assessment Total Assessment is a certain percentage of the fair market value that is determined by local assessors to be the total taxable value of land and additions on the property. | Land | Improvement |
|---|---|---|---|---|
| 2025 | $1,768 | $19,811 | -- | -- |
| 2024 | $1,922 | $18,868 | -- | -- |
| 2023 | $1,922 | $29,000 | $5,800 | $23,200 |
| 2022 | $1,847 | $20,920 | $4,180 | $16,740 |
| 2021 | $1,907 | $19,370 | $3,870 | $15,500 |
| 2020 | $1,865 | $18,150 | $3,630 | $14,520 |
| 2019 | $1,804 | $17,260 | $3,450 | $13,810 |
| 2018 | $1,739 | $16,080 | $3,210 | $12,870 |
| 2017 | $1,707 | $15,360 | $3,070 | $12,290 |
| 2016 | $1,799 | $14,870 | $2,970 | $11,900 |
| 2015 | $1,663 | $14,370 | $2,870 | $11,500 |
Agents Affiliated with this Home
-
Connie Thompson

Seller's Agent in 2025
Connie Thompson
HomeSmart
(602) 738-0421
4 in this area
59 Total Sales
-
E
Seller's Agent in 2022
Erika Mallory
Best Homes Real Estate
-
Jeffrey Brugman

Buyer's Agent in 2022
Jeffrey Brugman
HomeSmart
(602) 432-6341
2 in this area
24 Total Sales
-
Kristen Origer

Seller's Agent in 2019
Kristen Origer
AZArchitecture/Jarson & Jarson
(520) 445-1885
2 in this area
26 Total Sales
-
J
Buyer's Agent in 2019
Jessica Ellis
My Home Group
-
Tiffany Gobster

Buyer Co-Listing Agent in 2019
Tiffany Gobster
My Home Group
(623) 692-4820
4 in this area
667 Total Sales
Map
Source: Arizona Regional Multiple Listing Service (ARMLS)
MLS Number: 5465334
APN: 211-86-642
- 1676 W Owens Way
- 1719 W Owens Way Unit 32
- 1635 W Owens Way Unit 32
- 1623 W Owens Way
- 1626 W Morse Dr Unit 32
- 1780 W Morse Dr Unit 32
- 0 N 9th Ave Unit 6524872
- 1557 W Laurel Greens Ct Unit 28
- 1569 W Laurel Greens Ct
- 1861 W Dion Dr
- 1873 W Dion Dr
- 39617 N Prairie Ln Unit 55
- 40802 N River Bend Rd
- 40607 N Candlewyck Ln Unit 34
- 40613 N Candlewyck Ln
- 2026 W Hidden Treasure Way Unit 29
- 40744 N Noble Hawk Ct Unit 24
- 40201 N Hickok Trail
- 40614 N Harbour Town Ct
- 39825 N Lost Legend Dr
