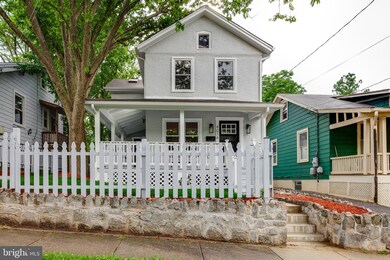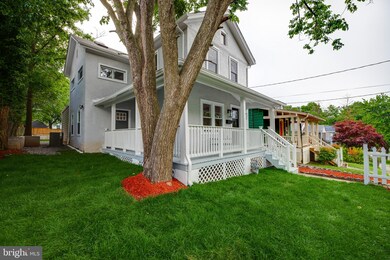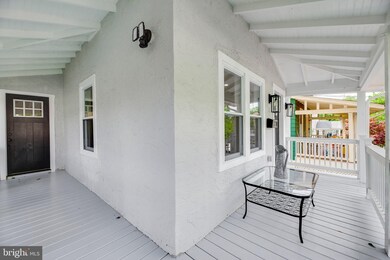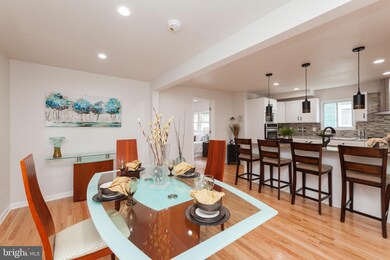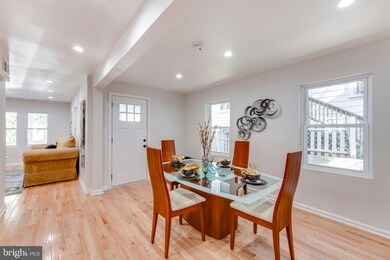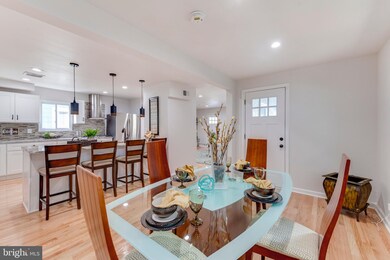
4014 37th St Mount Rainier, MD 20712
Highlights
- Traditional Architecture
- No HOA
- Central Heating and Cooling System
About This Home
As of August 2020Tour this fantastic newly renovated property mins away from Washington D.C., this home has been redone throughout and is move-in ready. This home offers a warm, homey feel with a strong taste of open concept and modern flavor. Natural light pours in on all levels. The main level offers hardwood floors, ample open-spaces that integrate the modern kitchen with the living and dining area, a powder room, an in-law suite with access to the rear patio and driveway. The upper level offers a roomy Master Bedroom with a walk-in closet, lots of natural light and space. The two full bathrooms on both the first and second floors have an upscale finish that any future homeowner would enjoy for years to come. Another major perk is the upper-level washer and dryer hookup, along with additional possibilities for storage. The exterior has a huge driveway that connects to both the wrap-around front porch, plus access from the rear of the property. Don t hesitate, this home will not be on the market long, bring your buyers, and be ready to write an offer.
Last Agent to Sell the Property
Realty One Group Performance, LLC Listed on: 06/16/2020

Home Details
Home Type
- Single Family
Est. Annual Taxes
- $5,882
Year Built
- Built in 1920
Lot Details
- 5,000 Sq Ft Lot
- Property is zoned R55
Home Design
- Traditional Architecture
- Bungalow
Interior Spaces
- 1,584 Sq Ft Home
- Property has 2 Levels
- Basement
Bedrooms and Bathrooms
Parking
- 3 Parking Spaces
- 3 Driveway Spaces
- On-Street Parking
- Off-Street Parking
Utilities
- Central Heating and Cooling System
Community Details
- No Home Owners Association
- Mt Rainier Rhode Isl Av Subdivision
Listing and Financial Details
- Tax Lot 39
- Assessor Parcel Number 17171944537
Ownership History
Purchase Details
Home Financials for this Owner
Home Financials are based on the most recent Mortgage that was taken out on this home.Purchase Details
Home Financials for this Owner
Home Financials are based on the most recent Mortgage that was taken out on this home.Purchase Details
Purchase Details
Purchase Details
Purchase Details
Similar Homes in the area
Home Values in the Area
Average Home Value in this Area
Purchase History
| Date | Type | Sale Price | Title Company |
|---|---|---|---|
| Deed | $504,000 | Rgs Title Llc | |
| Deed | $260,000 | Capitol Title Insurance Agcy | |
| Trustee Deed | $184,500 | None Available | |
| Deed | $205,000 | -- | |
| Deed | $85,000 | -- | |
| Deed | $89,000 | -- |
Mortgage History
| Date | Status | Loan Amount | Loan Type |
|---|---|---|---|
| Open | $434,000 | New Conventional | |
| Previous Owner | $325,000 | Purchase Money Mortgage | |
| Previous Owner | $180,000 | Credit Line Revolving |
Property History
| Date | Event | Price | Change | Sq Ft Price |
|---|---|---|---|---|
| 07/17/2025 07/17/25 | For Sale | $599,000 | +18.8% | $378 / Sq Ft |
| 08/03/2020 08/03/20 | Sold | $504,000 | 0.0% | $318 / Sq Ft |
| 07/05/2020 07/05/20 | Pending | -- | -- | -- |
| 06/19/2020 06/19/20 | For Sale | $504,000 | 0.0% | $318 / Sq Ft |
| 06/16/2020 06/16/20 | Off Market | $504,000 | -- | -- |
| 06/16/2020 06/16/20 | For Sale | $504,000 | +93.8% | $318 / Sq Ft |
| 08/07/2019 08/07/19 | Sold | $260,000 | -3.3% | $164 / Sq Ft |
| 07/03/2019 07/03/19 | Pending | -- | -- | -- |
| 06/04/2019 06/04/19 | Price Changed | $269,000 | -2.2% | $170 / Sq Ft |
| 05/14/2019 05/14/19 | For Sale | $275,000 | -- | $174 / Sq Ft |
Tax History Compared to Growth
Tax History
| Year | Tax Paid | Tax Assessment Tax Assessment Total Assessment is a certain percentage of the fair market value that is determined by local assessors to be the total taxable value of land and additions on the property. | Land | Improvement |
|---|---|---|---|---|
| 2024 | $11,153 | $524,700 | $135,200 | $389,500 |
| 2023 | $10,887 | $513,367 | $0 | $0 |
| 2022 | $10,659 | $502,033 | $0 | $0 |
| 2021 | $10,533 | $490,700 | $100,100 | $390,600 |
| 2020 | $7,781 | $358,367 | $0 | $0 |
| 2019 | $7,031 | $335,133 | $0 | $0 |
| 2018 | $6,863 | $311,900 | $75,100 | $236,800 |
| 2017 | $4,905 | $265,100 | $0 | $0 |
| 2016 | -- | $218,300 | $0 | $0 |
| 2015 | $4,335 | $171,500 | $0 | $0 |
| 2014 | $4,335 | $171,500 | $0 | $0 |
Agents Affiliated with this Home
-
Brantley Sanderson

Seller's Agent in 2025
Brantley Sanderson
Compass
(202) 819-4566
1 in this area
39 Total Sales
-
Jahmal James
J
Seller's Agent in 2020
Jahmal James
Realty One Group Performance, LLC
(202) 251-4223
1 in this area
15 Total Sales
-
Samantha Damato

Buyer's Agent in 2020
Samantha Damato
Long & Foster
(202) 309-2109
1 in this area
24 Total Sales
-
Silvana Dias

Seller's Agent in 2019
Silvana Dias
Cupid Real Estate
(202) 258-8256
5 in this area
212 Total Sales
-
Cher Castillo

Buyer's Agent in 2019
Cher Castillo
Corcoran McEnearney
(202) 552-5600
4 in this area
102 Total Sales
Map
Source: Bright MLS
MLS Number: MDPG570970
APN: 17-1944537
- 4007 37th St
- 4011 37th St
- 3722 Shepherd St
- 4110 40th St
- 4001 Shepherd St
- 4105 38th St
- 4020 35th St Unit B
- 3501 Taylor St
- 4307 39th Place
- 3409 Tilden St
- 3604 Perry St
- 3608 Upshur St
- 4010 33rd St
- 3722 36th St
- 3722 Wells Ave
- 3720 Wells Ave
- 3811 32nd St
- 3109 Bunker Hill Rd
- 3108 Bunker Hill Rd
- 3714 35th St

