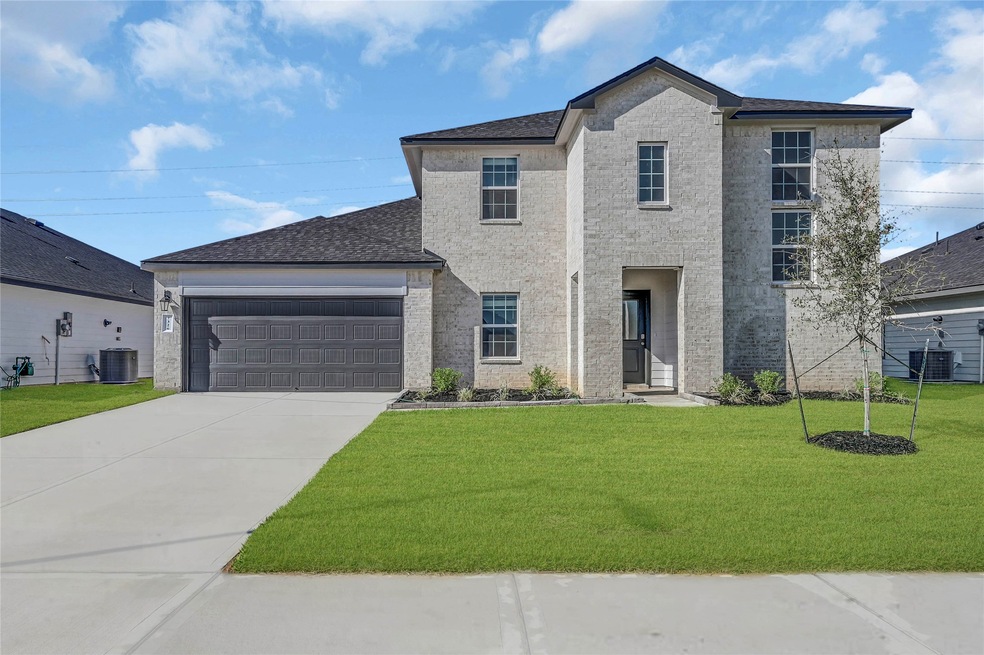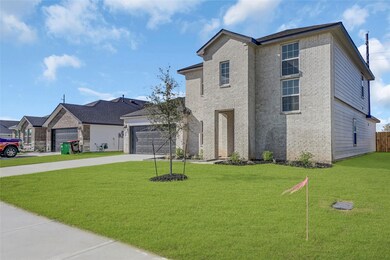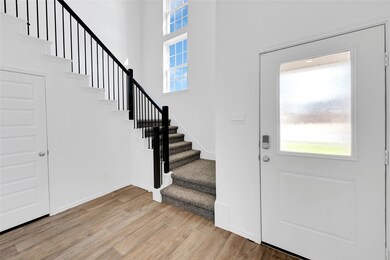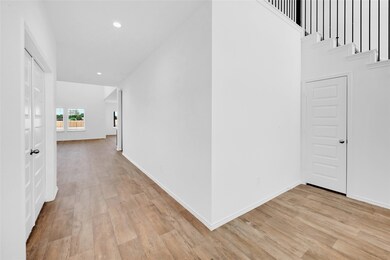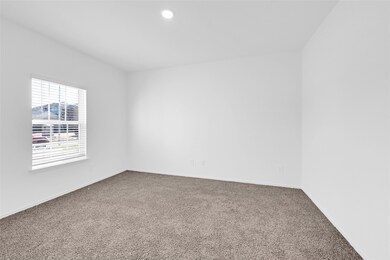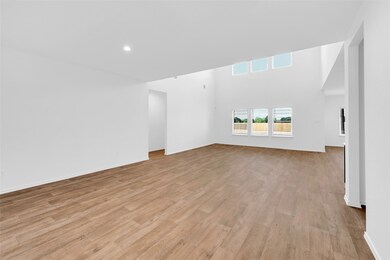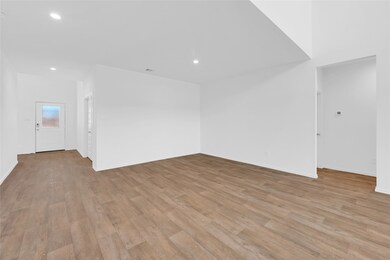
4014 Windstone Glen Way Richmond, TX 77469
Highlights
- Under Construction
- Deck
- High Ceiling
- Green Roof
- Traditional Architecture
- Granite Countertops
About This Home
As of March 2024The Dramatic Lancaster Plan by D.R. Horton! Under-Construction! Two Story Sweeping Stairway! 2 Story Grand Entry W/Gorgeous Luxury Wood Vinyl Floors & High Ceilings! French Doors open to Study/Home Office! Dining Area! Dramatic 2 Story Wall of Windows & Ceilings in Family Area that flows into the Gourmet Kitchen & Breakfast Rm! Gourmet Kitchen Boasts Tall White Shaker Cabinets, Granite Counters, Huge Eat-in Island, Deep Under-mount Stainless Sink, Dupure Water Filtration System & Whirlpool Stainless Appliances! Guest Bedroom Down W/Full Bathroom! Down is the Private Owners Suite W/Spa-Like Bathroom, His & Her Sinks Vanity, Shaker Cabinets, Cultured Marble Countertops, Soaker Tub, Large Shower & 2 Walk-in Closet! Upstairs 2 Large Bedrms, Full Bathroom & Huge Game Room! Covered Patio! Energy Saving-HERS Energy Rated, Tankless/On-Demand H2O Heater &"Smart Home System which allows you to control the Skybell, Locks, Lighting, Thermostat, Wireless Security & control anywhere! NO FLOODING
Last Agent to Sell the Property
Realm Real Estate Professionals - Katy License #0396754 Listed on: 10/28/2023
Home Details
Home Type
- Single Family
Est. Annual Taxes
- $5,972
Year Built
- Built in 2023 | Under Construction
Lot Details
- Back Yard Fenced
HOA Fees
- $71 Monthly HOA Fees
Parking
- 2 Car Attached Garage
- Driveway
Home Design
- Traditional Architecture
- Brick Exterior Construction
- Slab Foundation
- Composition Roof
- Wood Siding
- Cement Siding
- Stone Siding
- Radiant Barrier
Interior Spaces
- 2,941 Sq Ft Home
- 2-Story Property
- High Ceiling
- Insulated Doors
- Formal Entry
- Family Room Off Kitchen
- Living Room
- Breakfast Room
- Open Floorplan
- Home Office
- Game Room
- Utility Room
- Washer and Electric Dryer Hookup
Kitchen
- Walk-In Pantry
- Gas Oven
- Gas Range
- <<microwave>>
- Dishwasher
- Kitchen Island
- Granite Countertops
- Disposal
Flooring
- Carpet
- Vinyl
Bedrooms and Bathrooms
- 4 Bedrooms
- 3 Full Bathrooms
- Double Vanity
- Single Vanity
- Soaking Tub
- <<tubWithShowerToken>>
- Separate Shower
Home Security
- Prewired Security
- Fire and Smoke Detector
Eco-Friendly Details
- Green Roof
- ENERGY STAR Qualified Appliances
- Energy-Efficient Windows with Low Emissivity
- Energy-Efficient HVAC
- Energy-Efficient Lighting
- Energy-Efficient Insulation
- Energy-Efficient Doors
- Energy-Efficient Thermostat
- Ventilation
Outdoor Features
- Deck
- Covered patio or porch
Schools
- Adriane Mathews Gray Elementary School
- Wright Junior High School
- Randle High School
Utilities
- Forced Air Zoned Heating and Cooling System
- Heating System Uses Gas
- Programmable Thermostat
- Tankless Water Heater
Community Details
- Association fees include recreation facilities
- Inframark Association, Phone Number (281) 870-0585
- Built by D.R. Horton
- Windstone On The Prairie Subdivision
- Greenbelt
Listing and Financial Details
- Seller Concessions Offered
Ownership History
Purchase Details
Home Financials for this Owner
Home Financials are based on the most recent Mortgage that was taken out on this home.Similar Homes in Richmond, TX
Home Values in the Area
Average Home Value in this Area
Purchase History
| Date | Type | Sale Price | Title Company |
|---|---|---|---|
| Deed | -- | None Listed On Document |
Mortgage History
| Date | Status | Loan Amount | Loan Type |
|---|---|---|---|
| Open | $354,591 | New Conventional |
Property History
| Date | Event | Price | Change | Sq Ft Price |
|---|---|---|---|---|
| 06/21/2025 06/21/25 | For Rent | $2,975 | 0.0% | -- |
| 07/10/2024 07/10/24 | Rented | $2,975 | +0.8% | -- |
| 06/29/2024 06/29/24 | Price Changed | $2,950 | -7.8% | $1 / Sq Ft |
| 05/19/2024 05/19/24 | Price Changed | $3,200 | 0.0% | $1 / Sq Ft |
| 03/30/2024 03/30/24 | Sold | -- | -- | -- |
| 03/05/2024 03/05/24 | For Rent | $3,275 | 0.0% | -- |
| 12/12/2023 12/12/23 | Price Changed | $393,990 | -1.3% | $134 / Sq Ft |
| 11/27/2023 11/27/23 | Price Changed | $398,990 | -1.5% | $136 / Sq Ft |
| 11/18/2023 11/18/23 | Price Changed | $404,990 | -0.2% | $138 / Sq Ft |
| 11/14/2023 11/14/23 | Price Changed | $405,990 | +1.2% | $138 / Sq Ft |
| 10/28/2023 10/28/23 | For Sale | $400,990 | -- | $136 / Sq Ft |
Tax History Compared to Growth
Tax History
| Year | Tax Paid | Tax Assessment Tax Assessment Total Assessment is a certain percentage of the fair market value that is determined by local assessors to be the total taxable value of land and additions on the property. | Land | Improvement |
|---|---|---|---|---|
| 2024 | $5,972 | $214,141 | $34,296 | $179,845 |
Agents Affiliated with this Home
-
ERNEST KALIBALA

Seller's Agent in 2025
ERNEST KALIBALA
Dash Realty
(832) 573-3367
2 in this area
71 Total Sales
-
Gayla Gayden
G
Seller's Agent in 2024
Gayla Gayden
Realm Real Estate Professionals - Katy
(281) 704-3673
127 in this area
1,795 Total Sales
-
N
Buyer's Agent in 2024
Nonmls
Houston Association of REALTORS
Map
Source: Houston Association of REALTORS®
MLS Number: 71415550
APN: 8951-02-003-0110-901
- 400 Hillcrest Dr
- 7322 Audubon Russet Dr
- 7438 Audubon Russet Dr
- 201 Hillcrest Dr
- 605 Foster Dr
- 406 Fairway Dr
- 315 Austin St
- 800 Fairway Dr
- 515 Austin St
- 1004 Country Club Dr
- 406 S 11th St
- 515 S 2nd St
- 800 Mulligan Ct
- 803 Houston St
- 805 Chateau Place
- 1316 Courtney St
- 1202 Fort St
- 2203 Dowling Dr
- 1911 Winston Store Loop
- 602 Riveredge Dr
