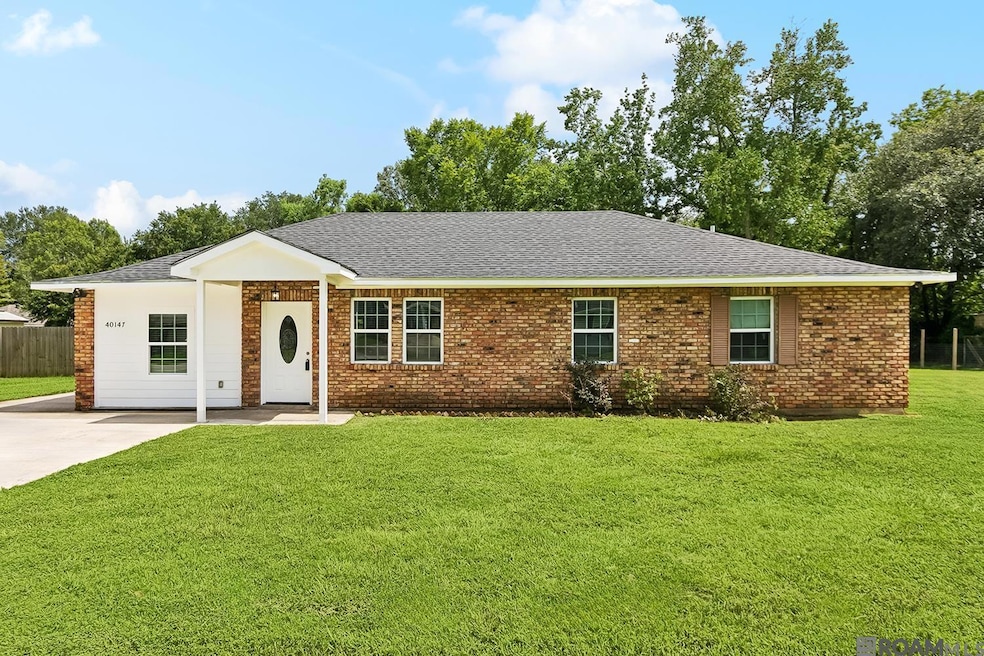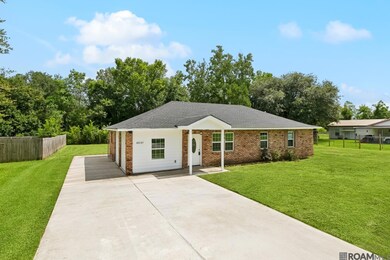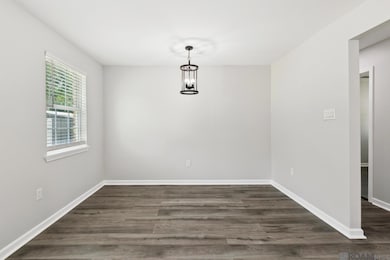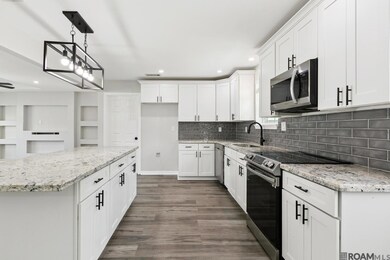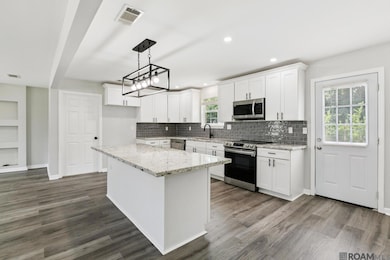
40147 Marie Rd Prairieville, LA 70769
Estimated payment $1,363/month
Highlights
- Traditional Architecture
- Cooling Available
- Ceiling Fan
- Oak Grove Primary School Rated A
- Ceiling height of 9 feet or more
- Heating Available
About This Home
This beautifully updated 3 bedroom, 2 bath home is move in ready and packed with upgrades. Located on a quiet dead end street, it offers peace, privacy, and modern comfort throughout. The kitchen features granite countertops, a large granite island, modern fixtures, and generous cabinet space, perfect for everyday living or entertaining. The open living area includes a custom built in accent wall that adds a stylish focal point! Enjoy spacious bedrooms and updated bathrooms, including a marble tiled tub wall that brings a luxurious touch. Large plank laminate wood flooring flows throughout the home, and the oversized laundry room adds extra convenience. The roof is approximately 2 years old, offering added peace of mind. Outside, the large yard provides plenty of space to relax, garden, or entertain. Do not miss this turn key home with thoughtful finishes and timeless charm. Schedule your private showing today.
Home Details
Home Type
- Single Family
Est. Annual Taxes
- $748
Year Built
- Built in 1985 | Remodeled
Lot Details
- 0.27 Acre Lot
- Lot Dimensions are 100 x 107
- Irregular Lot
Home Design
- Traditional Architecture
- Brick Exterior Construction
- Slab Foundation
Interior Spaces
- 1,280 Sq Ft Home
- 1-Story Property
- Ceiling height of 9 feet or more
- Ceiling Fan
- Washer and Dryer Hookup
Kitchen
- Electric Cooktop
- Dishwasher
Bedrooms and Bathrooms
- 3 Bedrooms
- 2 Full Bathrooms
Parking
- 4 Parking Spaces
- Open Parking
Utilities
- Cooling Available
- Heating Available
Community Details
- Cecil James Tracts Subdivision
Map
Home Values in the Area
Average Home Value in this Area
Tax History
| Year | Tax Paid | Tax Assessment Tax Assessment Total Assessment is a certain percentage of the fair market value that is determined by local assessors to be the total taxable value of land and additions on the property. | Land | Improvement |
|---|---|---|---|---|
| 2024 | $748 | $6,170 | $6,170 | $0 |
| 2023 | $628 | $5,140 | $5,140 | $0 |
| 2022 | $628 | $5,140 | $5,140 | $0 |
| 2021 | $56 | $460 | $460 | $0 |
| 2020 | $57 | $460 | $460 | $0 |
| 2019 | $58 | $460 | $460 | $0 |
| 2018 | $57 | $460 | $460 | $0 |
| 2017 | $57 | $460 | $460 | $0 |
| 2015 | $58 | $460 | $460 | $0 |
| 2014 | $941 | $7,270 | $460 | $6,810 |
Property History
| Date | Event | Price | Change | Sq Ft Price |
|---|---|---|---|---|
| 07/17/2025 07/17/25 | Pending | -- | -- | -- |
| 07/10/2025 07/10/25 | For Sale | $235,000 | -- | $184 / Sq Ft |
Purchase History
| Date | Type | Sale Price | Title Company |
|---|---|---|---|
| Deed | $57,100 | Us National Title |
Similar Homes in Prairieville, LA
Source: Greater Baton Rouge Association of REALTORS®
MLS Number: 2025012888
APN: 05155-600
- 40215 Marie Rd
- 40214 Louisiana 42
- 40112 Ronda Ave
- 40167 Ronda Ave
- 18236 Lake Harbor Ln
- 40086 Todd Dr
- 17231 Rue Le Norde
- 17170 Louisiana 929
- TBD Little Prairie Rd
- 18226 Little Prairie Rd
- 39382 Ironwood Ave
- 39372 Ironwood Ave
- 39356 Ironwood Ave
- 18468 Lake Harbor Ln
- 40528 Misty Oak Ct
- 39350 Waycross Ave
- 39310 Ironwood Ave
- 17151 Ledgestone Dr
- 17085 Jamestowne Dr
- 39300 Copperwood Ave
