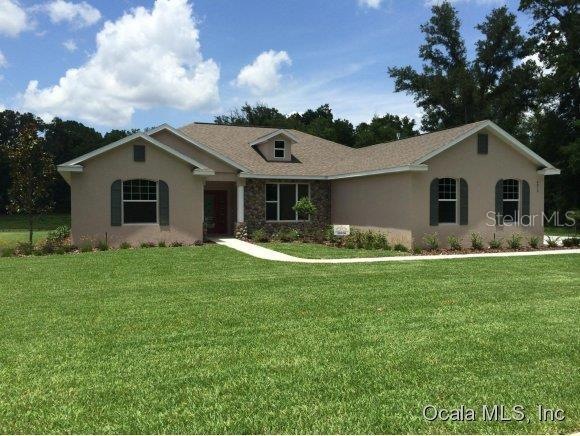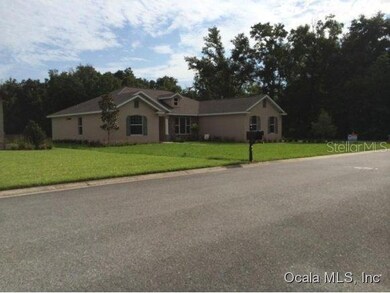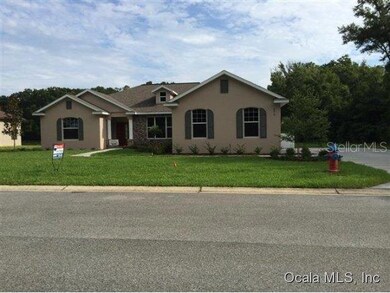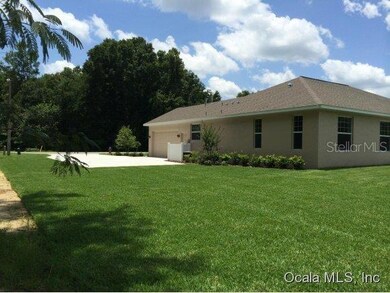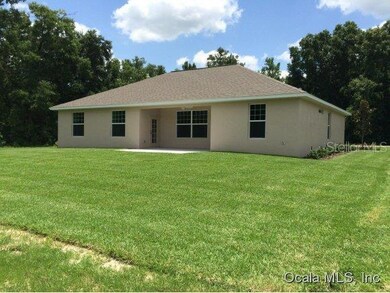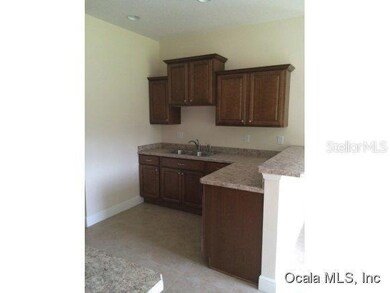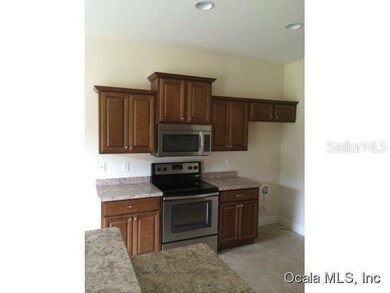
4015 SE 22nd St Ocala, FL 34471
Southeast Ocala NeighborhoodHighlights
- Race Track
- Covered patio or porch
- 2 Car Attached Garage
- Forest High School Rated A-
- Formal Dining Room
- Eat-In Kitchen
About This Home
As of December 2014Brand New custom built Fabian Dinkins home, in southeast Ocala, quiet neighborhood within walking distance to Jervy Gantt Park, YMCA, and new Publix Parkview Commons shopping center. Split floor plan, luxurious master suite w/2 walk in closets, his & hers sinks, walk-in tile shower & garden tub. Gourmet kitchen w/breakfast nook, dinning area featuring tray ceiling, and great room with awesome views. Covered lanai to enjoy the wildlife and side entry garage make this the perfect home. Owner Financing Available.
Home Details
Home Type
- Single Family
Est. Annual Taxes
- $505
Year Built
- Built in 2014
Lot Details
- 0.34 Acre Lot
- Lot Dimensions are 112x134
- Irrigation
- Cleared Lot
- Landscaped with Trees
- Property is zoned R-1 Single Family Dwellin
Parking
- 2 Car Attached Garage
- Garage Door Opener
Home Design
- Shingle Roof
- Concrete Siding
- Block Exterior
- Stucco
Interior Spaces
- 2,250 Sq Ft Home
- 1-Story Property
- Ceiling Fan
- Formal Dining Room
- Fire and Smoke Detector
- Laundry in unit
Kitchen
- Eat-In Kitchen
- Range<<rangeHoodToken>>
- <<microwave>>
- Dishwasher
- Disposal
Flooring
- Carpet
- Tile
Bedrooms and Bathrooms
- 4 Bedrooms
- Split Bedroom Floorplan
- Walk-In Closet
Eco-Friendly Details
- Energy-Efficient Appliances
- Energy-Efficient Thermostat
Schools
- Maplewood Elementary School
- Osceola Middle School
- Forest High School
Utilities
- Central Air
- Heating Available
- High-Efficiency Water Heater
- Cable TV Available
Additional Features
- Covered patio or porch
- Race Track
Community Details
- Property has a Home Owners Association
- Summerset Estates Subdivision
- The community has rules related to deed restrictions
Listing and Financial Details
- Property Available on 2/20/14
- Legal Lot and Block 19 / B
- Assessor Parcel Number 29638-002-19
Ownership History
Purchase Details
Home Financials for this Owner
Home Financials are based on the most recent Mortgage that was taken out on this home.Purchase Details
Home Financials for this Owner
Home Financials are based on the most recent Mortgage that was taken out on this home.Similar Homes in Ocala, FL
Home Values in the Area
Average Home Value in this Area
Purchase History
| Date | Type | Sale Price | Title Company |
|---|---|---|---|
| Warranty Deed | $310,000 | Affiliated Ttl Of Ctrl Fl Lt | |
| Warranty Deed | $259,000 | Affiliated Title Ctrl Fl Ltd |
Mortgage History
| Date | Status | Loan Amount | Loan Type |
|---|---|---|---|
| Open | $90,000 | New Conventional | |
| Open | $300,009 | FHA | |
| Closed | $301,331 | FHA | |
| Closed | $304,385 | FHA | |
| Previous Owner | $244,000 | Balloon |
Property History
| Date | Event | Price | Change | Sq Ft Price |
|---|---|---|---|---|
| 06/01/2025 06/01/25 | For Sale | $650,000 | +151.0% | $289 / Sq Ft |
| 05/10/2020 05/10/20 | Off Market | $259,000 | -- | -- |
| 12/01/2014 12/01/14 | Sold | $259,000 | -2.2% | $115 / Sq Ft |
| 11/05/2014 11/05/14 | Pending | -- | -- | -- |
| 02/20/2014 02/20/14 | For Sale | $264,900 | -- | $118 / Sq Ft |
Tax History Compared to Growth
Tax History
| Year | Tax Paid | Tax Assessment Tax Assessment Total Assessment is a certain percentage of the fair market value that is determined by local assessors to be the total taxable value of land and additions on the property. | Land | Improvement |
|---|---|---|---|---|
| 2023 | $2,487 | $158,092 | $0 | $0 |
| 2022 | $2,103 | $148,731 | $0 | $0 |
| 2021 | $2,282 | $144,399 | $0 | $0 |
| 2020 | $1,865 | $142,405 | $0 | $0 |
| 2019 | $4,351 | $235,634 | $38,000 | $197,634 |
| 2018 | $3,062 | $208,419 | $0 | $0 |
| 2017 | $3,036 | $204,132 | $0 | $0 |
| 2016 | $3,001 | $199,933 | $0 | $0 |
| 2015 | $2,926 | $193,310 | $0 | $0 |
| 2014 | $410 | $19,800 | $0 | $0 |
Agents Affiliated with this Home
-
Jamie Blankenship

Seller's Agent in 2025
Jamie Blankenship
INVICTUS REAL ESTATE LLC
(813) 340-5998
7 in this area
94 Total Sales
Map
Source: Stellar MLS
MLS Number: OM403585
APN: 29638-002-19
- 3810 SE 22nd Place
- 3720 SE 24th St
- 3707 SE 24th St
- 1947 SE 37th Court Cir
- 1936 SE 37th Court Cir
- 1812 SE 38th Ave
- 1903 SE 37th Court Cir
- 4455 SE 24th St
- 1742 SE 38th Ave
- 1536 SE 43rd Terrace
- 4015 SE 15th St
- TBD SE 24th St
- 2718 SE 45th Ave
- 4531 SE 27th St
- 4517 SE 28th St
- 4586 SE 25th Loop
- 1404 SE 40th Ct
- 4500 SE 17th St
- 4520 SE 28th St
- 4780 SE 25th St
