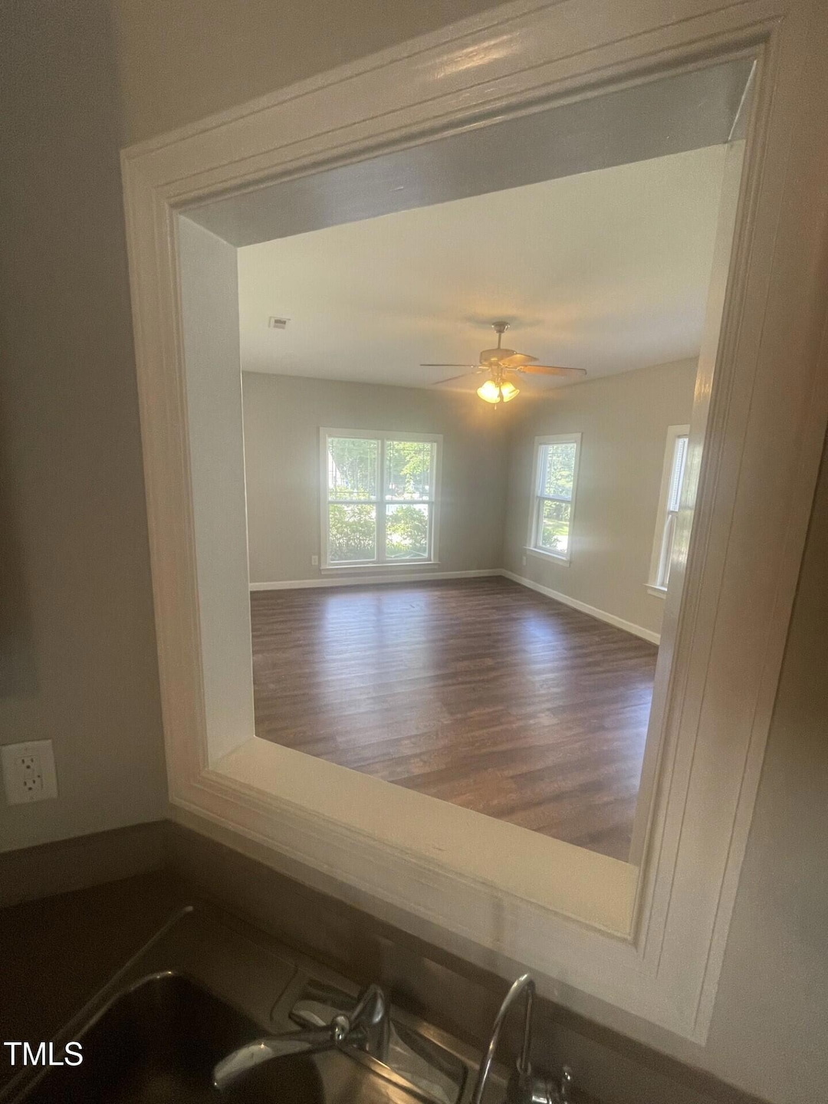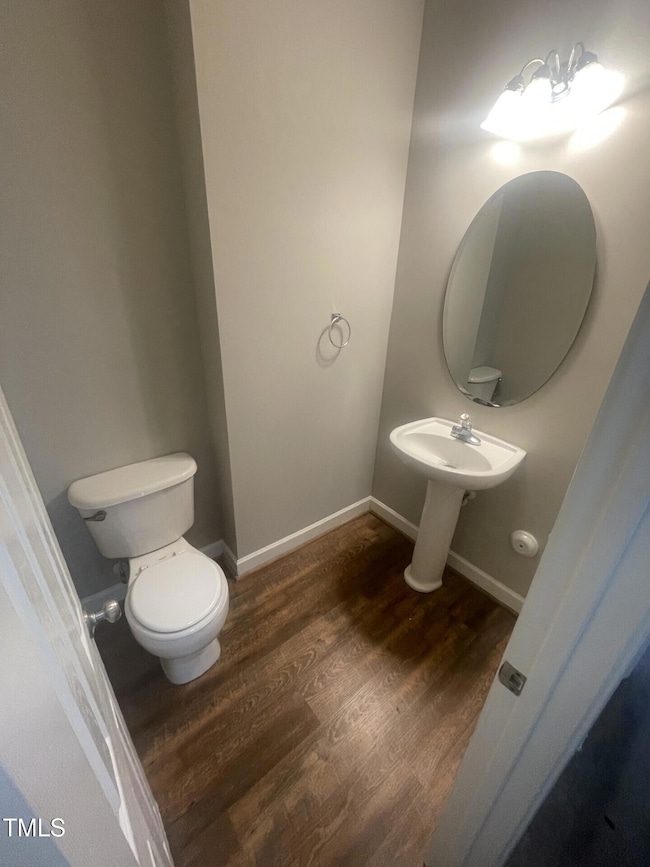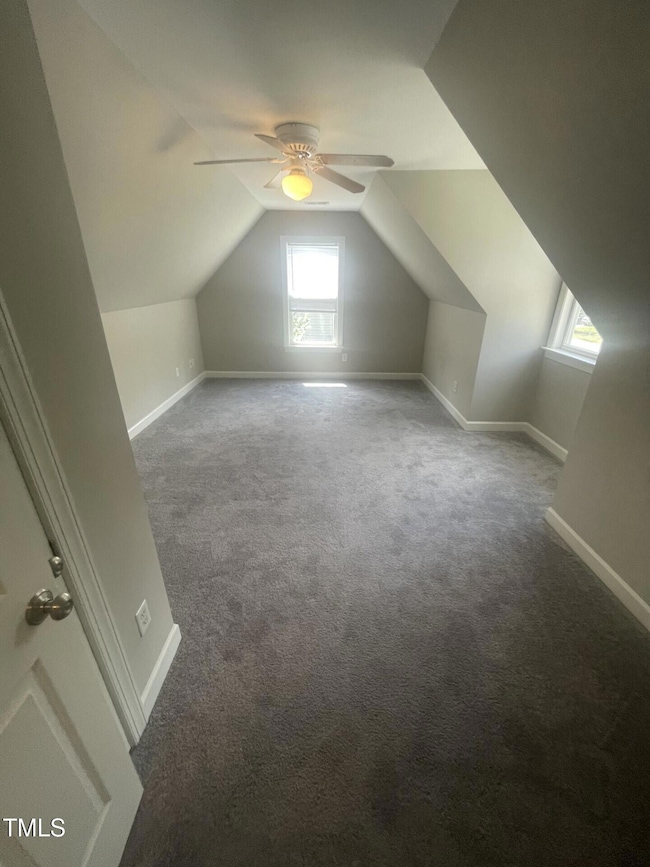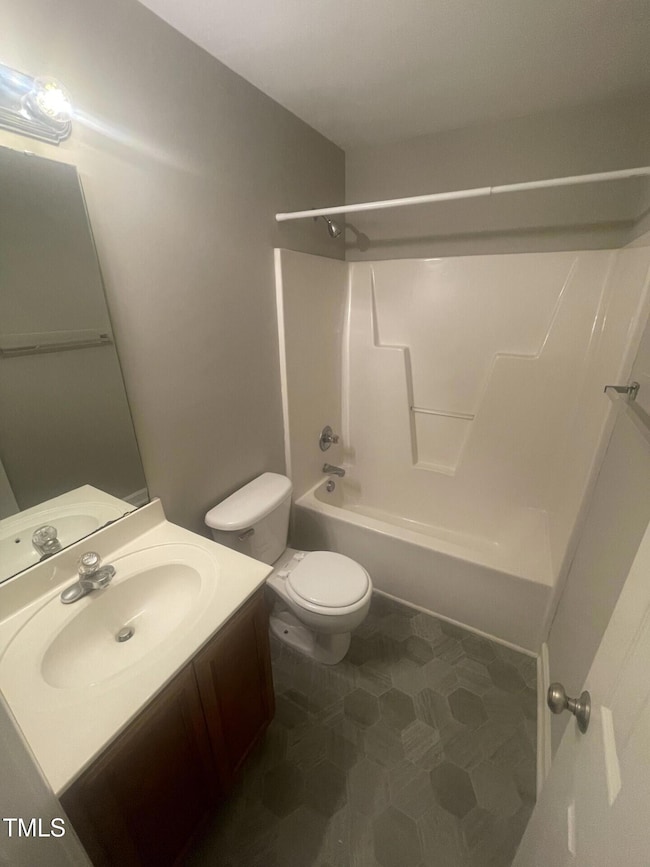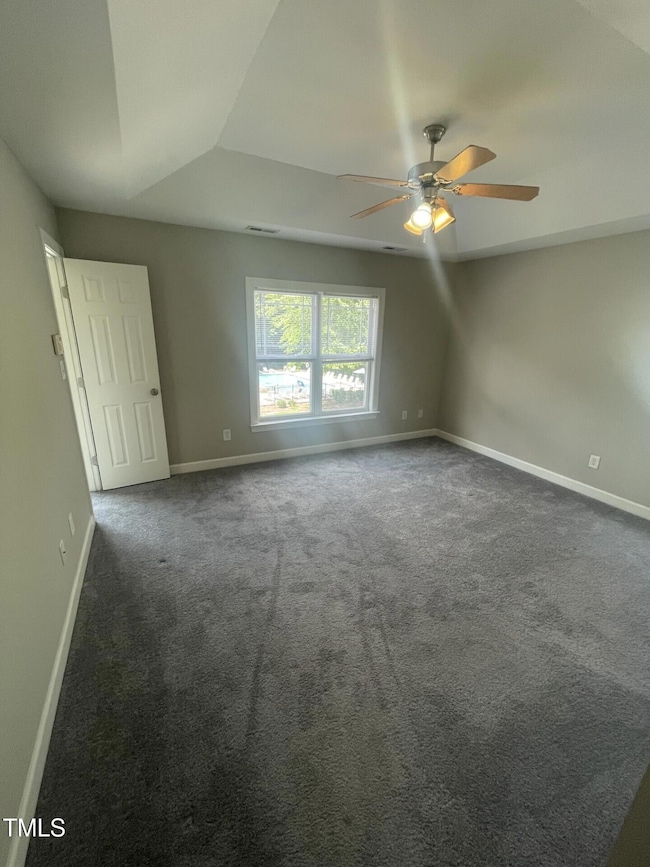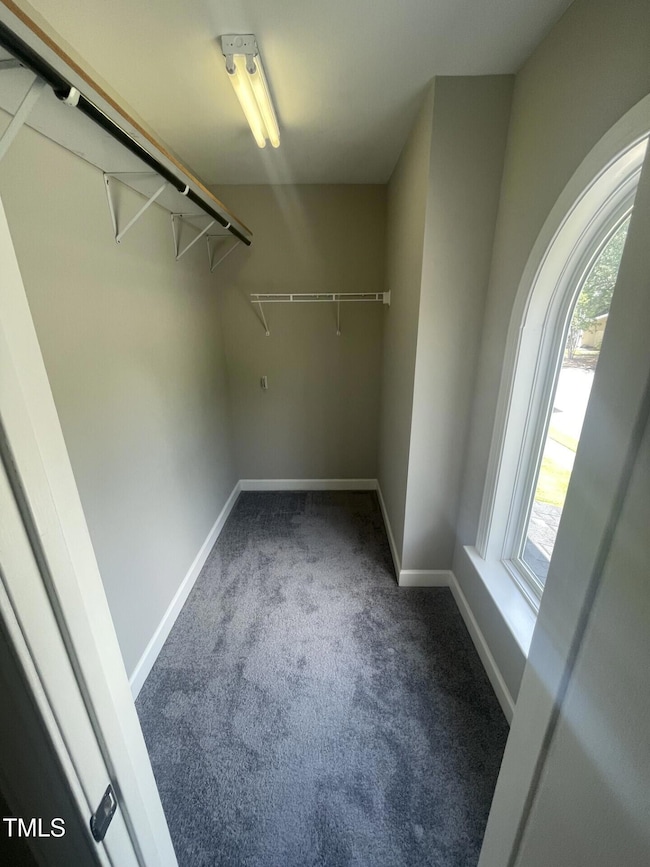
4016 Landover Ln Raleigh, NC 27616
Forestville NeighborhoodHighlights
- No HOA
- Patio
- Ceiling Fan
- 2 Car Attached Garage
- Central Air
- Private Driveway
About This Home
3 bedroom 2.5 bath with 2 car garage. Accross from the community pool!
Home Details
Home Type
- Single Family
Est. Annual Taxes
- $3,125
Year Built
- Built in 2004
Lot Details
- 8,276 Sq Ft Lot
- Fenced
Parking
- 2 Car Attached Garage
- Front Facing Garage
- Private Driveway
- 2 Open Parking Spaces
Interior Spaces
- 1,798 Sq Ft Home
- 2-Story Property
- Ceiling Fan
- Laundry in unit
Kitchen
- Range
- Dishwasher
Flooring
- Carpet
- Vinyl
Bedrooms and Bathrooms
- 3 Bedrooms
Outdoor Features
- Patio
Schools
- Wake County Schools Elementary And Middle School
- Wake County Schools High School
Utilities
- Central Air
- Heating System Uses Natural Gas
Listing and Financial Details
- Security Deposit $1,895
- Property Available on 7/21/25
- Tenant pays for all utilities, cable TV, electricity, gas, sewer, trash collection, water, air and water filters
- The owner pays for association fees, management, taxes
- $60 Application Fee
Community Details
Overview
- No Home Owners Association
- Landover Subdivision
- Park Phone (919) 790-5455
Pet Policy
- No Pets Allowed
Map
About the Listing Agent

Jason Pittman is the Broker-In-Charge of Ammons Pittman Property Management. Born and raised in Raleigh, he graduated from Cape Fear College in 1999 with a degree in Business Administration. He has a Real Estate Broker License as well as myriad trade certifications, and has been managing a large portfolio of properties since 2002. Jason has been instrumental in researching, acquiring and implementing cutting edge Property Management software technology, to help with effective company
Jason's Other Listings
Source: Doorify MLS
MLS Number: 10109878
APN: 1746.01-16-0353-000
- 4600 Landover Dale Dr
- 4070 Landover Ln
- 5334 River Reach Dr
- 5332 River Reach Dr
- 5330 River Reach Dr
- 5324 River Reach Dr
- 5322 River Reach Dr
- 5302 River Reach Dr
- 4161 Landover Ln
- 4716 Crescent Square St Unit 1314
- 6309 Expertise Ave
- 6352 Perry Creek Rd
- 6351 Perry Creek Rd
- 5910 Giddings St
- 5918 Giddings St
- 5520 Advancing Ave
- 6511 Academic Ave
- 6616 Pathfinder Way
- 6620 Pathfinder Way
- 3804 Delves Ln
- 7005 Woodland Stream Place
- 5342 Stream Stone Way
- 5300 River Reach Dr
- 6905 Thalweg Dr
- 6917 Outfall Point Ln
- 6928 Outfall Point Ln
- 6910 Point Bar Place
- 5927 Illuminate Ave
- 5931 Illuminate Ave
- 5425 Advancing Ave
- 5309 Cultivation Ln
- 6620 Pathfinder Way
- 3949 Massey Run
- 5316 Daydream Dr
- 6517 Pathfinder Way
- 3402 Piping Plover Dr
- 4941 Caddis Bend
- 2500 Red Bartlett Way
- 6445 Giddings St
- 3632 Cashew Dr
