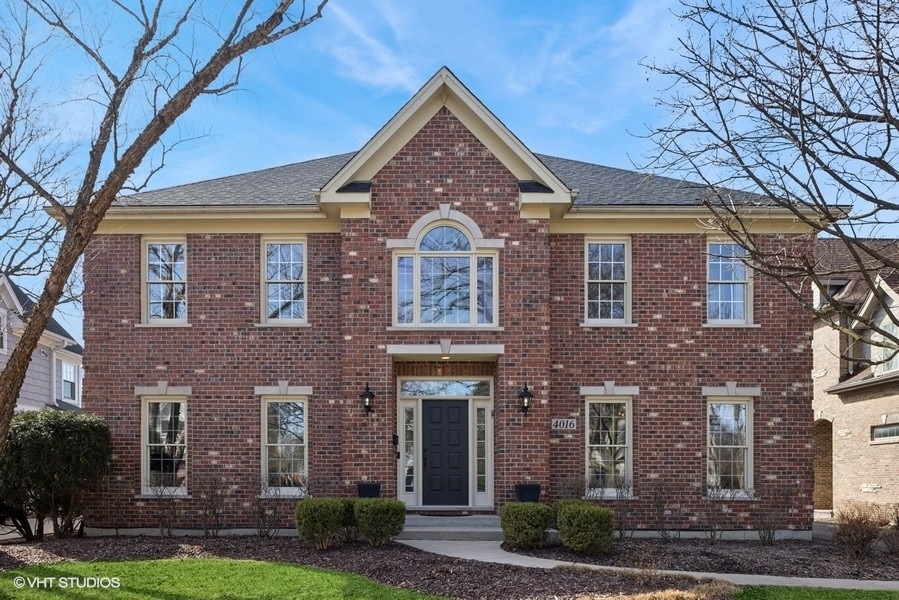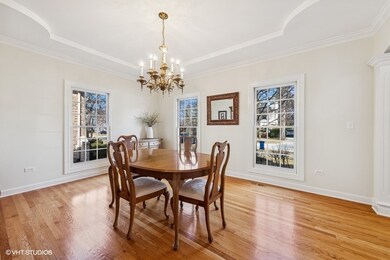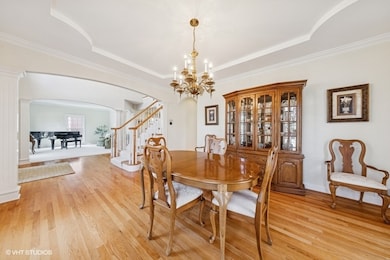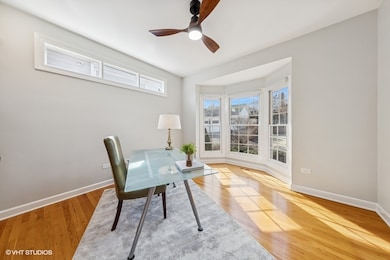
4016 Lawn Ave Western Springs, IL 60558
Old Town North NeighborhoodHighlights
- Property is near a park
- Recreation Room
- Home Office
- John Laidlaw Elementary School Rated A
- Wood Flooring
- 5-minute walk to Veteran's Memorial Park
About This Home
As of May 2025Exquisitely designed with masterful craftsmanship, this custom-built home sits on a generous 65-foot-wide lot in the highly sought-after Old Town neighborhood. Thoughtfully curated for both comfort and sophistication, the residence features a chef's kitchen outfitted with top-of-the-line appliances, a sprawling island with seating, and a sunlit eat-in area that seamlessly flows into the inviting family room-both offering picturesque views of the beautifully landscaped backyard. A grand two-story foyer sets the tone for the home's refined elegance, flanked by a formal dining room and living room. French doors lead to a sophisticated first-floor office, while a convenient mudroom/laundry room and stylish powder room complete this level. Upstairs, four well-appointed bedrooms include a serene primary suite overlooking the backyard, featuring a luxurious spa bath and an expansive walk-in closet. The lower level provides an abundance of versatile space, including a recreation area, a dedicated fitness room, an additional office, ample storage, and a full bath. This home is fully equipped with modern conveniences, including a security system, and a fully fenced backyard. Ideally located just a short walk to the train, town center, top-rated schools, and vibrant restaurants, this exceptional property offers the perfect blend of elegance, functionality, and a coveted lifestyle.
Last Agent to Sell the Property
Coldwell Banker Real Estate Group License #475153922 Listed on: 03/11/2025

Home Details
Home Type
- Single Family
Est. Annual Taxes
- $20,001
Year Built
- Built in 1995
Parking
- 2 Car Garage
- Parking Included in Price
Home Design
- Brick Exterior Construction
Interior Spaces
- 3,328 Sq Ft Home
- 2-Story Property
- Gas Log Fireplace
- Family Room with Fireplace
- Living Room
- Formal Dining Room
- Home Office
- Recreation Room
- Bonus Room
- Workshop
- Utility Room with Study Area
- Laundry Room
Flooring
- Wood
- Carpet
Bedrooms and Bathrooms
- 4 Bedrooms
- 4 Potential Bedrooms
Basement
- Basement Fills Entire Space Under The House
- Finished Basement Bathroom
Schools
- John Laidlaw Elementary School
- Mcclure Junior High School
- Lyons Twp High School
Utilities
- Forced Air Heating and Cooling System
- Shared Well
Additional Features
- Patio
- Lot Dimensions are 65x135
- Property is near a park
Ownership History
Purchase Details
Home Financials for this Owner
Home Financials are based on the most recent Mortgage that was taken out on this home.Purchase Details
Home Financials for this Owner
Home Financials are based on the most recent Mortgage that was taken out on this home.Purchase Details
Purchase Details
Similar Homes in the area
Home Values in the Area
Average Home Value in this Area
Purchase History
| Date | Type | Sale Price | Title Company |
|---|---|---|---|
| Warranty Deed | $1,425,000 | None Listed On Document | |
| Trustee Deed | $479,500 | -- | |
| Warranty Deed | $175,000 | -- | |
| Warranty Deed | $146,000 | -- |
Mortgage History
| Date | Status | Loan Amount | Loan Type |
|---|---|---|---|
| Open | $1,140,000 | New Conventional | |
| Previous Owner | $50,000 | Credit Line Revolving | |
| Previous Owner | $320,000 | New Conventional | |
| Previous Owner | $367,500 | New Conventional | |
| Previous Owner | $388,000 | New Conventional | |
| Previous Owner | $269,000 | Unknown | |
| Previous Owner | $273,000 | Unknown | |
| Previous Owner | $275,000 | Unknown | |
| Previous Owner | $300,000 | No Value Available |
Property History
| Date | Event | Price | Change | Sq Ft Price |
|---|---|---|---|---|
| 05/01/2025 05/01/25 | Sold | $1,425,000 | +1.9% | $428 / Sq Ft |
| 03/14/2025 03/14/25 | For Sale | $1,399,000 | -- | $420 / Sq Ft |
Tax History Compared to Growth
Tax History
| Year | Tax Paid | Tax Assessment Tax Assessment Total Assessment is a certain percentage of the fair market value that is determined by local assessors to be the total taxable value of land and additions on the property. | Land | Improvement |
|---|---|---|---|---|
| 2024 | $20,826 | $97,014 | $9,653 | $87,361 |
| 2023 | $20,001 | $97,014 | $9,653 | $87,361 |
| 2022 | $20,001 | $81,746 | $7,678 | $74,068 |
| 2021 | $18,773 | $81,745 | $7,678 | $74,067 |
| 2020 | $18,404 | $81,745 | $7,678 | $74,067 |
| 2019 | $15,335 | $70,000 | $7,020 | $62,980 |
| 2018 | $14,957 | $70,000 | $7,020 | $62,980 |
| 2017 | $14,524 | $70,000 | $7,020 | $62,980 |
| 2016 | $17,961 | $77,500 | $6,142 | $71,358 |
| 2015 | $17,623 | $77,500 | $6,142 | $71,358 |
| 2014 | $17,368 | $77,500 | $6,142 | $71,358 |
| 2013 | $16,594 | $75,000 | $6,142 | $68,858 |
Agents Affiliated with this Home
-
Lindsay D'Aprile

Seller's Agent in 2025
Lindsay D'Aprile
Coldwell Banker Real Estate Group
(312) 590-6419
16 in this area
111 Total Sales
-
Dawn McKenna

Buyer's Agent in 2025
Dawn McKenna
Coldwell Banker Realty
(630) 686-4886
37 in this area
793 Total Sales
Map
Source: Midwest Real Estate Data (MRED)
MLS Number: 12308658
APN: 18-06-212-021-0000
- 4055 Grand Ave
- 3838 Johnson Ave
- 3916 Franklin Ave
- 4140 Grand Ave
- 3921 Franklin Ave
- 4019 Howard Ave
- 4215 Lawn Ave
- 3951 Forest Ave
- 4211 Franklin Ave
- 3900 Clausen Ave
- 4300 Franklin Ave
- 3834 Hampton Ave
- 514 Hillgrove Ave Unit 303
- 514 Hillgrove Ave Unit 204
- 3902 Rose Ave
- 3967 Garden Ave
- 4386 Woodland Ave
- 4200 Harvey Ave
- 3976 Western Ave
- 4475 Johnson Ave






