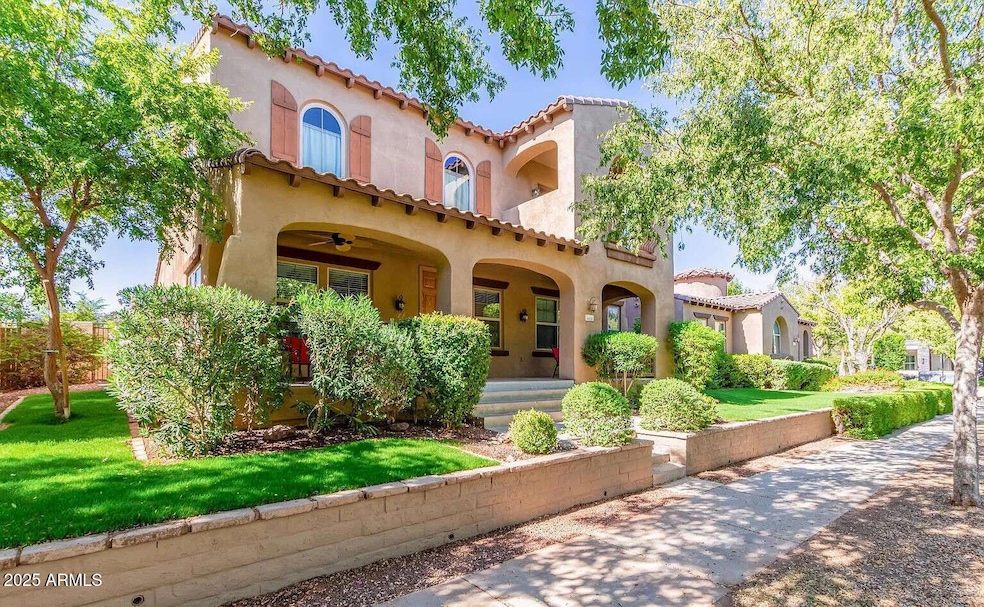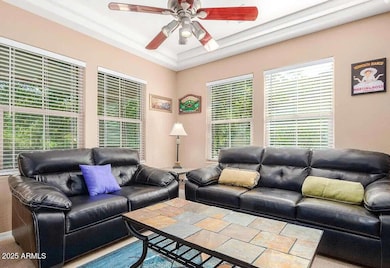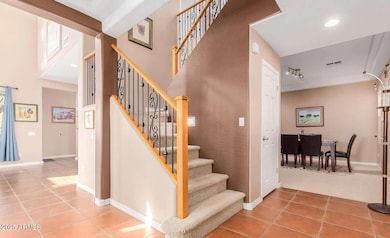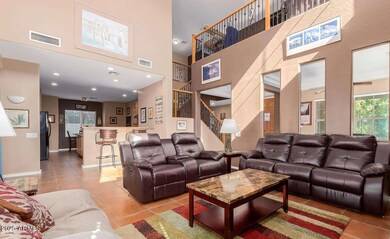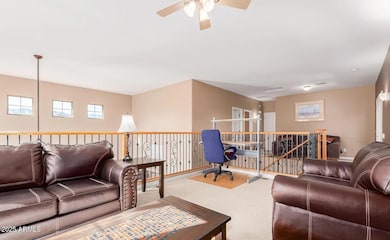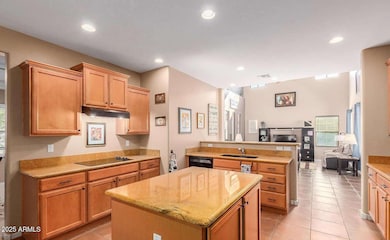
4016 N Sidney St Buckeye, AZ 85396
Verrado NeighborhoodEstimated payment $3,564/month
Highlights
- Popular Property
- Golf Course Community
- Solar Power System
- Verrado Elementary School Rated A-
- Fitness Center
- 4-minute walk to Cottonwood Grove Park
About This Home
Quality Built Pulte Home w/ Timeless Charm in Prime Verrado Location, an Inviting Community offering 77 Parks, Golf, Pools, Splash pad, Courts, 26 miles of Scenic Trails & more—something for Everyone.Across from Sidney Park & near sought-after Schools, Main St Shops & Dining. Spanish Colonial 3 bed + den (opt 4th), 2.5 bath w/ functional layout, open kitchen w/ granite counters, island, wall oven/microwave, breakfast bar & sitting area. Great room/loft upstairs. Tesla solar, travertine showers, Berber carpet, 18'' tile, custom paint.Main-floor primary suite w/ walk-in shower, soaking tub, dual sinks, walk-in closet.Covered front/back patios, fully fenced tiled backyard w/ firepit, auto sprinkler system, alley-access 2-car garage. Live your best life in Verrado!
Listing Agent
Jared English
Congress Realty, Inc. Brokerage Phone: 888-881-4118 License #BR569813000 Listed on: 07/17/2025
Home Details
Home Type
- Single Family
Est. Annual Taxes
- $3,899
Year Built
- Built in 2004
Lot Details
- 7,596 Sq Ft Lot
- Private Streets
- Desert faces the back of the property
- Block Wall Fence
- Sprinklers on Timer
- Private Yard
- Grass Covered Lot
HOA Fees
- $138 Monthly HOA Fees
Parking
- 2 Car Garage
- Garage Door Opener
Home Design
- Spanish Architecture
- Wood Frame Construction
- Tile Roof
- Stucco
Interior Spaces
- 2,474 Sq Ft Home
- 2-Story Property
- Furnished
- Ceiling height of 9 feet or more
- Ceiling Fan
- Double Pane Windows
- Vinyl Clad Windows
Kitchen
- Eat-In Kitchen
- Breakfast Bar
- Electric Cooktop
- Built-In Microwave
- Kitchen Island
- Granite Countertops
Flooring
- Carpet
- Tile
Bedrooms and Bathrooms
- 3 Bedrooms
- Primary Bedroom on Main
- Primary Bathroom is a Full Bathroom
- 2.5 Bathrooms
- Dual Vanity Sinks in Primary Bathroom
- Bathtub With Separate Shower Stall
Eco-Friendly Details
- Solar Power System
Outdoor Features
- Balcony
- Covered patio or porch
Schools
- Verrado Elementary School
- Verrado Middle School
- Verrado High School
Utilities
- Central Air
- Heating System Uses Natural Gas
- High Speed Internet
- Cable TV Available
Listing and Financial Details
- Home warranty included in the sale of the property
- Tax Lot 346
- Assessor Parcel Number 502-78-722
Community Details
Overview
- Association fees include ground maintenance, (see remarks)
- Verrado Association, Phone Number (623) 466-7008
- Built by Pulte
- Verrado Parcel 4.603 Subdivision
Amenities
- Recreation Room
Recreation
- Golf Course Community
- Tennis Courts
- Pickleball Courts
- Community Playground
- Fitness Center
- Bike Trail
Map
Home Values in the Area
Average Home Value in this Area
Tax History
| Year | Tax Paid | Tax Assessment Tax Assessment Total Assessment is a certain percentage of the fair market value that is determined by local assessors to be the total taxable value of land and additions on the property. | Land | Improvement |
|---|---|---|---|---|
| 2025 | $3,899 | $27,844 | -- | -- |
| 2024 | $3,860 | $26,518 | -- | -- |
| 2023 | $3,860 | $34,650 | $6,930 | $27,720 |
| 2022 | $3,671 | $28,100 | $5,620 | $22,480 |
| 2021 | $3,858 | $26,960 | $5,390 | $21,570 |
| 2020 | $3,588 | $25,930 | $5,180 | $20,750 |
| 2019 | $3,522 | $25,410 | $5,080 | $20,330 |
| 2018 | $3,351 | $23,850 | $4,770 | $19,080 |
| 2017 | $3,333 | $21,910 | $4,380 | $17,530 |
| 2016 | $3,173 | $22,070 | $4,410 | $17,660 |
| 2015 | $3,001 | $20,570 | $4,110 | $16,460 |
Property History
| Date | Event | Price | Change | Sq Ft Price |
|---|---|---|---|---|
| 07/17/2025 07/17/25 | For Sale | $559,900 | -- | $226 / Sq Ft |
Purchase History
| Date | Type | Sale Price | Title Company |
|---|---|---|---|
| Warranty Deed | $242,000 | Lawyers Title Insurance Corp | |
| Special Warranty Deed | $290,183 | Transnation Title |
Mortgage History
| Date | Status | Loan Amount | Loan Type |
|---|---|---|---|
| Previous Owner | $420,000 | Unknown | |
| Previous Owner | $405,000 | Credit Line Revolving | |
| Previous Owner | $232,140 | New Conventional | |
| Closed | $58,040 | No Value Available |
Similar Homes in the area
Source: Arizona Regional Multiple Listing Service (ARMLS)
MLS Number: 6893948
APN: 502-78-722
- 20866 W Werner Place
- 20834 W Prospector Way
- 21017 W Edith Way
- 20639 W Grandview Dr
- 20638 W Main St
- 21150 W Prospector Way
- 20620 W Walton Dr
- 20607 W Holt Dr
- 4390 N Jackson Ct
- 21183 W Main St
- 3521 N Hooper St
- 21166 W Main St
- 21109 W Sunrise Ln
- 3525 N Carlton St
- 3524 N Mountain Cove Place Unit 60
- 4013 N Founder Cir
- 21110 W Sunrise Ln
- 3467 N Hooper St
- 20507 W Daniel Place
- 21134 W Sunrise Ln
- 21124 W Prospector Way
- 21068 W Main St
- 21065 W Elm Way Ct
- 3467 N Hooper St
- 21122 W Sunrise Ln
- 20807 W Indian School Rd
- 21111 W Glen St
- 4695 N 204th Ave
- 20320 W Roma Ave
- 20496 W Hamilton St
- 4670 N 212th Ave
- 20123 W Amelia Ave
- 20804 W Meadowbrook Ave
- 20396 W Brittlewood Ave
- 3041 N Clanton St
- 2974 N Clanton St
- 20581 W Terrace Ln
- 20216 W Roma Ave
- 2921 N Clanton St
- 21387 W Meadowbrook Ave
