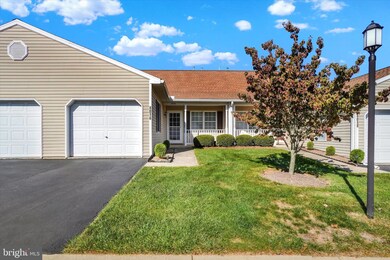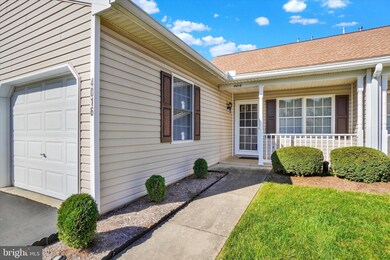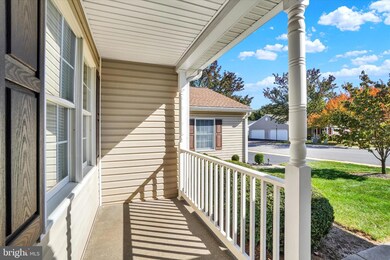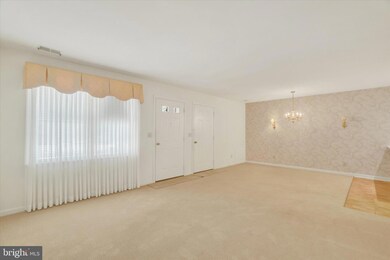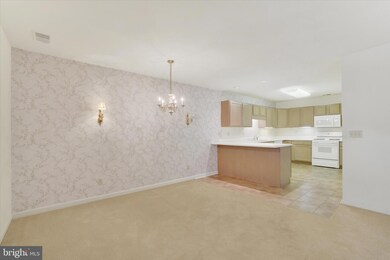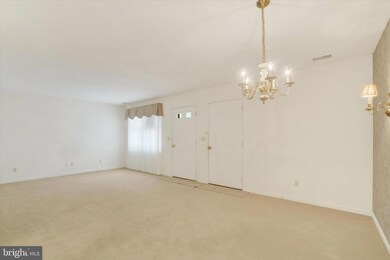
Highlights
- Open Floorplan
- Rambler Architecture
- Attic
- Clubhouse
- Main Floor Bedroom
- Breakfast Area or Nook
About This Home
As of July 2025Many new features in this coveted Longstown Village Condo! This unit has recently replaced roof, flooring (low pile, neutral carpet) and a new furnace. Large kitchen with gas range for all the discerning cooks. Kitchen also has a breakfast peninsula and lots of storage. Primary bedroom has a double door large closet for you to make dedicated personal spaces if you wish. Smaller bedroom would be suitable for an office or smaller flex space, and offers a view of the back patio and porch through a sliding glass door. Bathroom has a walk in shower and double sinks. The front porch is a lovely space to sit in the warm morning sun. These units are highly desirable and usually are on the market for only a short time, act fast if this is what you’ve been waiting for!
Last Agent to Sell the Property
Inch & Co. Real Estate, LLC License #RM424664 Listed on: 10/25/2024

Townhouse Details
Home Type
- Townhome
Est. Annual Taxes
- $3,285
Year Built
- Built in 1999
Lot Details
- Infill Lot
- Southeast Facing Home
- Landscaped
- Extensive Hardscape
- Back and Front Yard
- Property is in very good condition
HOA Fees
Parking
- 1 Car Direct Access Garage
- 1 Driveway Space
- Front Facing Garage
- Garage Door Opener
Home Design
- Semi-Detached or Twin Home
- Rambler Architecture
- Slab Foundation
- Architectural Shingle Roof
- Vinyl Siding
Interior Spaces
- 1,104 Sq Ft Home
- Property has 1 Level
- Open Floorplan
- Ceiling Fan
- Recessed Lighting
- Double Pane Windows
- Vinyl Clad Windows
- Double Hung Windows
- Window Screens
- Combination Dining and Living Room
- Attic
Kitchen
- Country Kitchen
- Breakfast Area or Nook
- Gas Oven or Range
- <<builtInMicrowave>>
- Dishwasher
Flooring
- Partially Carpeted
- Vinyl
Bedrooms and Bathrooms
- 2 Main Level Bedrooms
- 1 Full Bathroom
- Walk-in Shower
Laundry
- Laundry Room
- Laundry on main level
- Washer
- Gas Dryer
Accessible Home Design
- Level Entry For Accessibility
- Low Pile Carpeting
Outdoor Features
- Patio
- Exterior Lighting
- Rain Gutters
- Porch
Location
- Landlocked Lot
Schools
- Red Lion Area Junior Middle School
- Red Lion Area Senior High School
Utilities
- 90% Forced Air Heating and Cooling System
- 100 Amp Service
- Electric Water Heater
Listing and Financial Details
- Tax Lot 0129
- Assessor Parcel Number 53-000-IJ-0129-E0-C4016
Community Details
Overview
- $1,200 Capital Contribution Fee
- Association fees include common area maintenance, exterior building maintenance, lawn maintenance, snow removal
- $293 Other One-Time Fees
- Longstown Village Condo Assoc HOA
- Darleen Brenneman Condos
- Longstown Village Subdivision
Amenities
- Common Area
- Clubhouse
Pet Policy
- Pets Allowed
- Pet Size Limit
Ownership History
Purchase Details
Home Financials for this Owner
Home Financials are based on the most recent Mortgage that was taken out on this home.Purchase Details
Purchase Details
Similar Homes in York, PA
Home Values in the Area
Average Home Value in this Area
Purchase History
| Date | Type | Sale Price | Title Company |
|---|---|---|---|
| Deed | $190,000 | None Listed On Document | |
| Interfamily Deed Transfer | -- | None Available | |
| Deed | $84,753 | -- |
Property History
| Date | Event | Price | Change | Sq Ft Price |
|---|---|---|---|---|
| 07/17/2025 07/17/25 | Sold | $215,000 | 0.0% | $195 / Sq Ft |
| 06/04/2025 06/04/25 | Pending | -- | -- | -- |
| 06/03/2025 06/03/25 | For Sale | $215,000 | +13.2% | $195 / Sq Ft |
| 11/22/2024 11/22/24 | Sold | $190,000 | 0.0% | $172 / Sq Ft |
| 11/03/2024 11/03/24 | Pending | -- | -- | -- |
| 10/25/2024 10/25/24 | For Sale | $190,000 | -- | $172 / Sq Ft |
Tax History Compared to Growth
Tax History
| Year | Tax Paid | Tax Assessment Tax Assessment Total Assessment is a certain percentage of the fair market value that is determined by local assessors to be the total taxable value of land and additions on the property. | Land | Improvement |
|---|---|---|---|---|
| 2025 | $3,312 | $105,950 | $0 | $105,950 |
| 2024 | $3,182 | $105,950 | $0 | $105,950 |
| 2023 | $3,182 | $105,950 | $0 | $105,950 |
| 2022 | $3,182 | $105,950 | $0 | $105,950 |
| 2021 | $3,092 | $105,950 | $0 | $105,950 |
| 2020 | $3,092 | $105,950 | $0 | $105,950 |
| 2019 | $3,081 | $105,950 | $0 | $105,950 |
| 2018 | $3,065 | $105,950 | $0 | $105,950 |
| 2017 | $3,039 | $105,950 | $0 | $105,950 |
| 2016 | $0 | $105,950 | $0 | $105,950 |
| 2015 | -- | $105,950 | $0 | $105,950 |
| 2014 | -- | $105,950 | $0 | $105,950 |
Agents Affiliated with this Home
-
Ian Hey

Seller's Agent in 2025
Ian Hey
RE/MAX
(717) 940-7612
194 Total Sales
-
Cameron Callahan

Buyer's Agent in 2025
Cameron Callahan
RE/MAX
(717) 495-1077
166 Total Sales
-
Samuel Stein

Seller's Agent in 2024
Samuel Stein
Inch & Co. Real Estate, LLC
(717) 577-6395
187 Total Sales
Map
Source: Bright MLS
MLS Number: PAYK2070850
APN: 53-000-IJ-0129.E0-C4016
- 3024 Lakefield Rd Unit 3024
- 4049 Woodspring Ln Unit 4049
- 24 Lyle Cir
- 3330 E Prospect Rd
- 2517 Woodspring Dr
- 3184 Old Dutch Ln
- 94 Penny Ln
- 2410 Cape Horn Rd
- 3182 Old Dutch Ln
- 3731 Long Point Dr
- 841 Sunlight Dr
- 2965 E Prospect Rd
- 3672 Cimmeron Rd
- 133 Meadow Hill Dr
- 2540 Cape Horn Rd
- 3610 Rimrock Rd
- 15 Nina Dr
- 3515 Harrowgate Rd
- 1164 Blue Bird Ln Unit 23
- 202 Chambers Ridge

