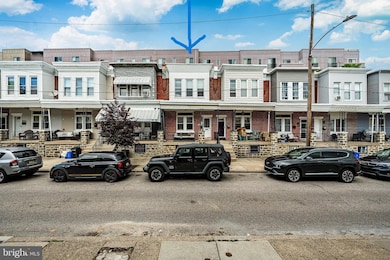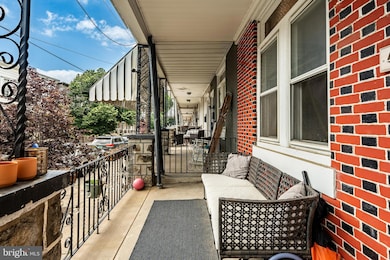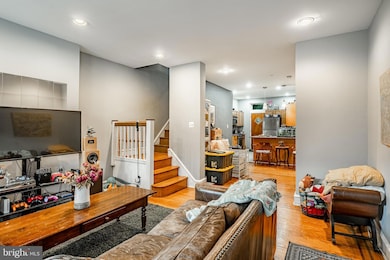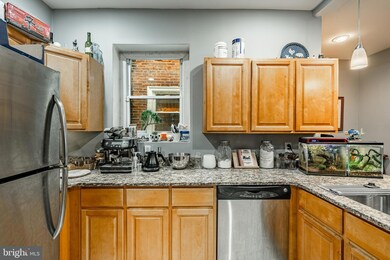4017 Dexter St Philadelphia, PA 19128
Roxborough NeighborhoodHighlights
- Open Floorplan
- No HOA
- Hot Water Heating System
- Straight Thru Architecture
- Stainless Steel Appliances
- 3-minute walk to Neighbors Park
About This Home
New Rental available
Welcome 4017 Decter St, this wonderful 3 bed 1.5 bath home in Manayunk available now for Sale! When you approach this lovely property, you are immediately greeted by a beautiful front porch. As you enter the home you will instantly notice the beautiful hardwood floors throughout, recessed lighting, and large living room windows allowing in great natural light. The powder room is conveniently located on the first level of this home, just off to the side of the dining area. This property has a straight thru floor plan, allowing easy access to the kitchen & dining area as well as the back patio. As you move from the living area into the dining area and kitchen, you are met with granite countertops and plenty of cabinet space. This kitchen is fully equipped with tile floors and all stainless-steel appliances including a gas stove, dishwasher, and built-in microwave. The kitchen leads straight to the back patio, which is ideal for grilling, sunbathing, entertaining, pets, and more! When you ascend to the second level of the home you will see the main bathroom along with 3 spacious bedrooms showcasing hardwood floors and large windows. The master bedroom has 3 distinct, large windows which allow a ton of natural light to come flooding in. The spacious unfinished basement is where you'll find the washer & dryer and plenty of space for storage. It is located just 3 blocks away from Main Street Manayunk and a 12-minute walk to the SEPTA regional rail at the Wissahickon station, this property really has it all. Find yourself experiencing all that Manayunk has to offer steps away from all the most popular attractions in the area including cafes & restaurants, shops, nightlife, parks, the Wissahickon Gorge, and more! You are close to the Schuylkill River Trail, an essential element of Philadelphia's famous trail system. You'll love to enjoy the entire Manayunk area on foot or bike, exploring more each time you step outside.
First, Last, and Security to move in (3 months up front) 2) $75 non-refundable application fee (credit/background check/eviction report) 3) Proof of income (co-signer accepted if needed)
Townhouse Details
Home Type
- Townhome
Est. Annual Taxes
- $3,165
Year Built
- Built in 1940
Lot Details
- 1,040 Sq Ft Lot
- Property is in good condition
Parking
- On-Street Parking
Home Design
- Straight Thru Architecture
- Slab Foundation
- Masonry
Interior Spaces
- 1,214 Sq Ft Home
- Property has 2 Levels
- Open Floorplan
- Unfinished Basement
- Laundry in Basement
Kitchen
- <<builtInRangeToken>>
- <<microwave>>
- Dishwasher
- Stainless Steel Appliances
- Disposal
Bedrooms and Bathrooms
- 3 Bedrooms
Schools
- Roxborough High School
Utilities
- Window Unit Cooling System
- Hot Water Heating System
- Natural Gas Water Heater
- Municipal Trash
Listing and Financial Details
- Residential Lease
- Security Deposit $2,100
- Requires 1 Month of Rent Paid Up Front
- No Smoking Allowed
- 6-Month Min and 12-Month Max Lease Term
- Available 7/10/25
- $75 Application Fee
- Assessor Parcel Number 211331100
Community Details
Overview
- No Home Owners Association
- Manayunk Subdivision
Pet Policy
- Pets Allowed
Map
Source: Bright MLS
MLS Number: PAPH2515004
APN: 211331100
- 3951 Terrace St
- 3931 Dexter St
- 179 Markle St
- 3925 Dexter St
- 4095 Manayunk Ave
- 164-66 East St
- 135 Kingsley St
- 374 Shurs Ln Unit 304
- 374 Shurs Ln Unit 203
- 116 Kingsley St
- 139 East St
- 4118 Tower St
- 128 Shurs Ln
- 134 Burnside St
- 129 Seville St
- 428 Naomi St
- 3917 Cresson St
- 4147 Manayunk Ave
- 4159 Terrace St
- 4130 Pechin St
- 3929 Terrace St
- 4108 Manayunk Ave Unit 2
- 221 Wendover St
- 139 Kingsley St
- 225 Wendover St
- 163 East St
- 310 Burnside St
- 152 East St
- 224 Wendover St
- 3901 Manayunk Ave
- 4133 Terrace St
- 102 Davis St
- 128 East St
- 4124 Tower St
- 419 Markle St
- 417 Naomi St
- 401 Seville St
- 209 Hermit St
- 124 Burnside St
- 4128 Tower St







