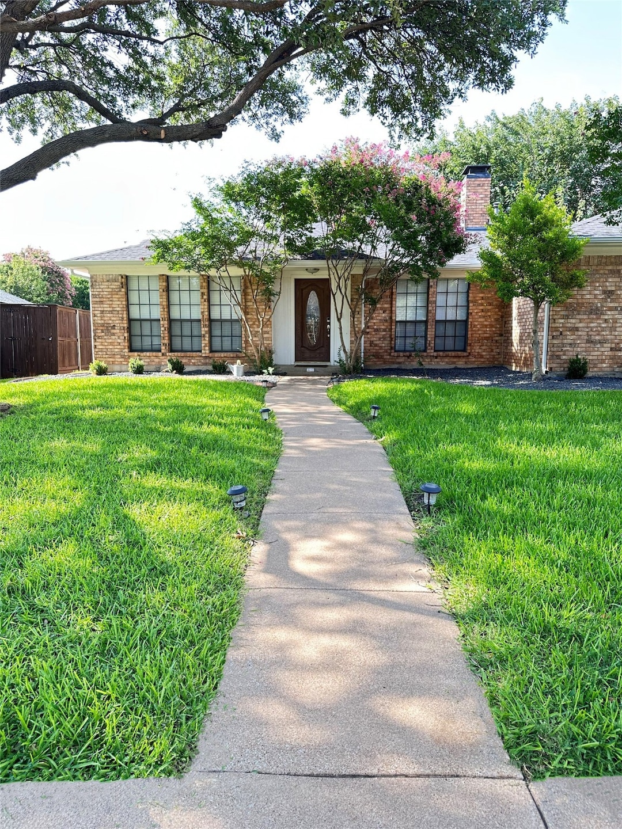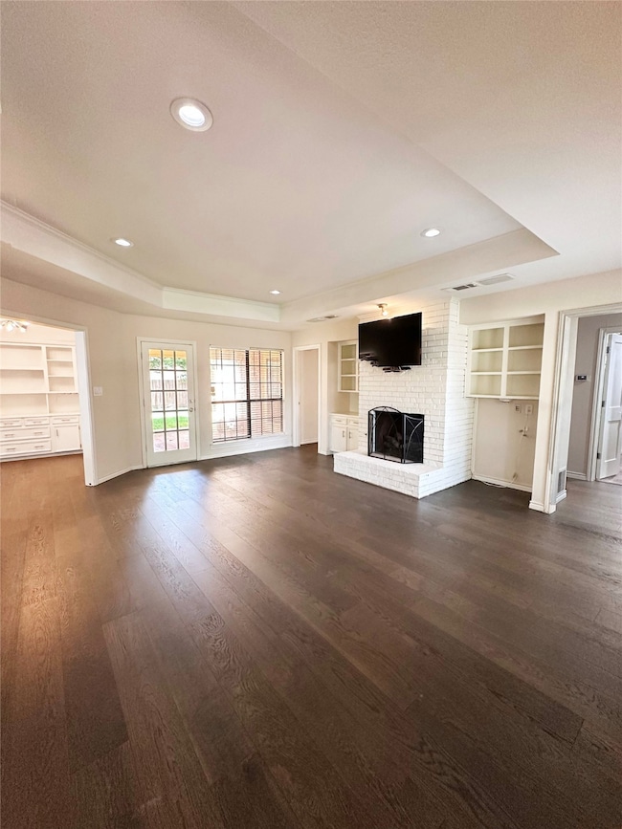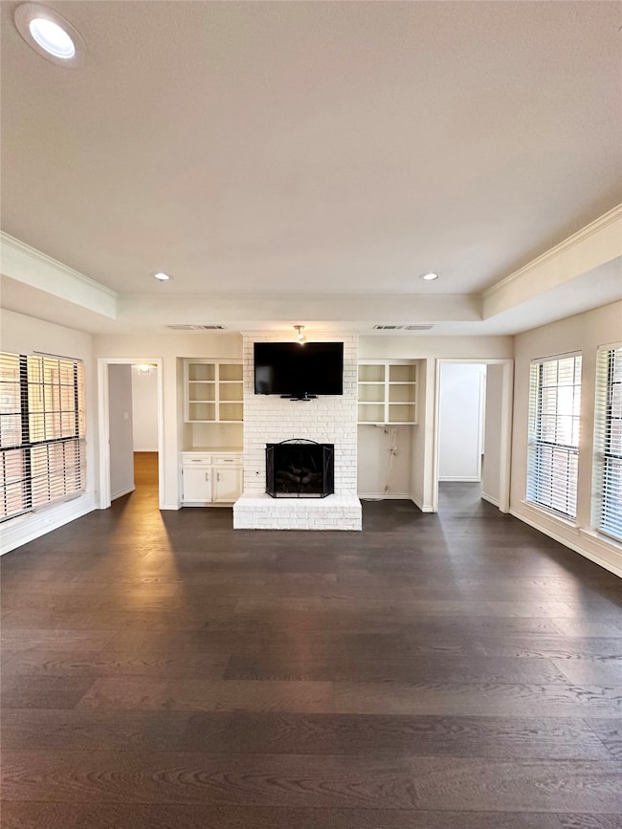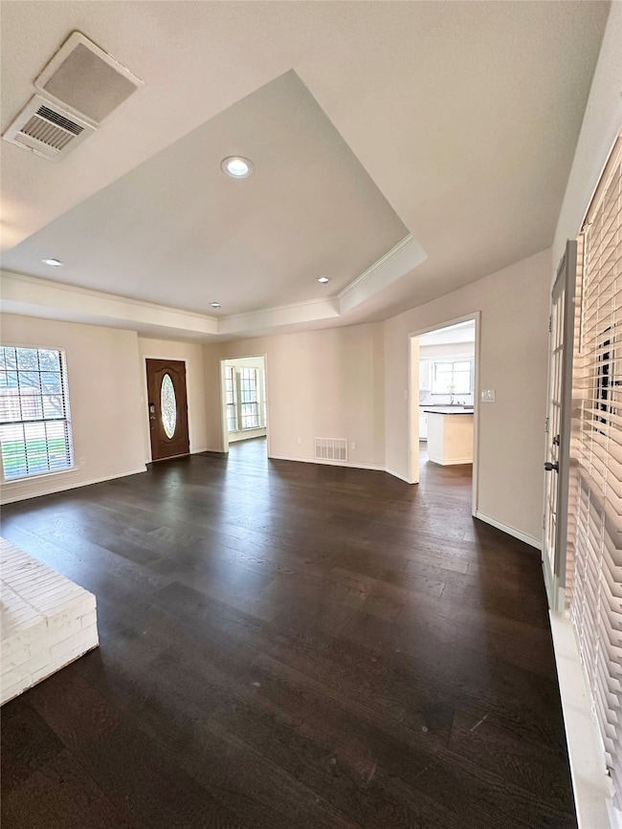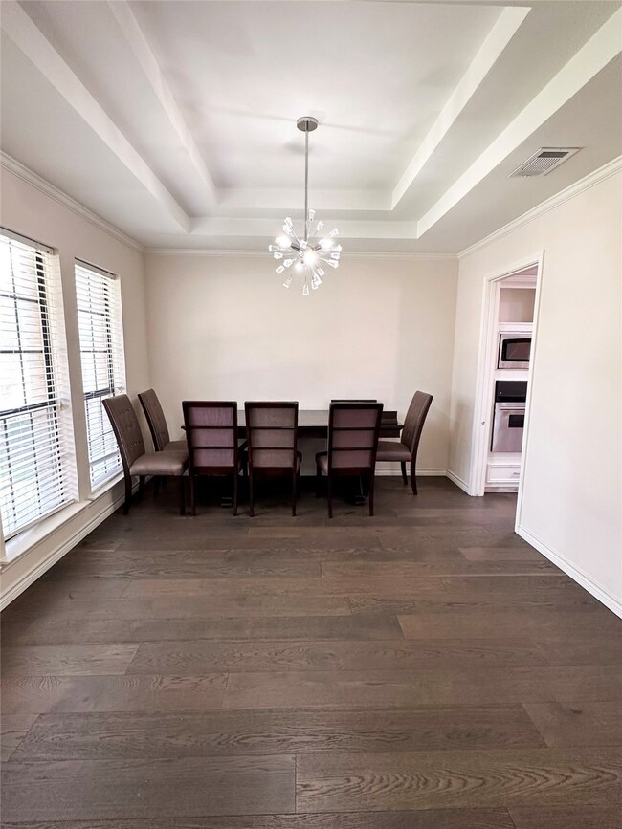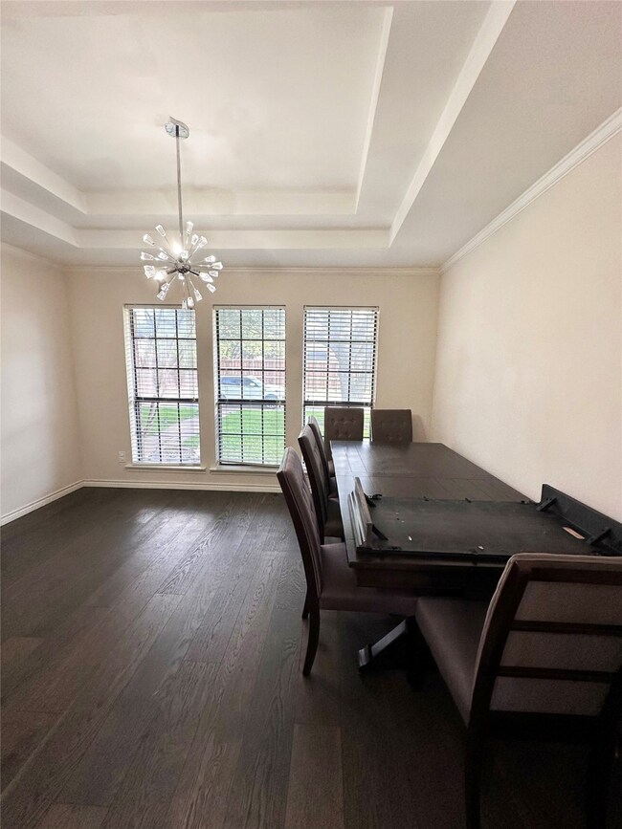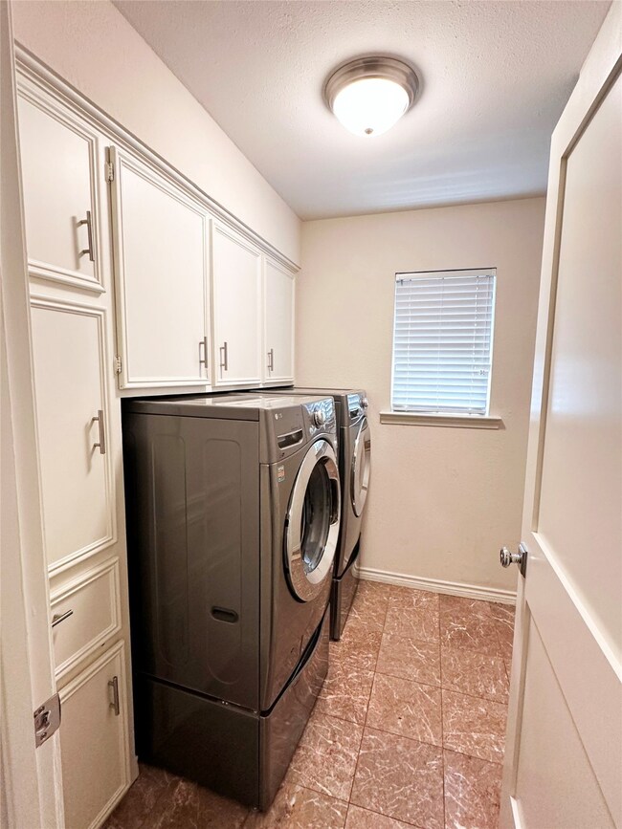4017 Dome Dr Addison, TX 75001
Highlights
- Open Floorplan
- Granite Countertops
- 2 Car Attached Garage
- Traditional Architecture
- Covered patio or porch
- 3-minute walk to Dome Park
About This Home
Stunning 3-bedroom 2-bath home located in the highly sought-after Midway Meadows neighborhood. The home boasts an open floor plan, which offers a large living and dining area, an eat-in kitchen with gas appliances, great for entertaining. The home features hardwood flooring throughout, NO CARPET, granite countertops throughout, SS appliances, separate bedrooms, and a laundry area. The backyard features a covered patio and fire pit. With the home being located in the heart of Addison, you have access to the Addison Athletic Club, which offers a full gym, tennis, pickleball, pools, and more without any monthly dues. The neighborhood offers jogging trails and a playground just down the street. The home is conveniently located near great shopping and dining, close to major freeways, the Love Field airport, and by jumping on the NDTW, you are minutes from Highland Park, University Park, and downtown. Application fees are $75 for anyone over the age of 18. Once approved, the deposit will remove the listing from being active. Rent includes monthly lawn care.
Listing Agent
Drake Copeland Realty Brokerage Phone: 214-587-6356 License #0583411 Listed on: 07/15/2025
Home Details
Home Type
- Single Family
Est. Annual Taxes
- $7,555
Year Built
- Built in 1982
Lot Details
- 8,059 Sq Ft Lot
- Wood Fence
- Landscaped
- Interior Lot
- Many Trees
- Back Yard
Parking
- 2 Car Attached Garage
- Rear-Facing Garage
- Garage Door Opener
Home Design
- Traditional Architecture
- Slab Foundation
- Shingle Roof
Interior Spaces
- 1,456 Sq Ft Home
- 1-Story Property
- Open Floorplan
- Ceiling Fan
- Chandelier
- Decorative Fireplace
- Gas Fireplace
- Window Treatments
- Laminate Flooring
- Fire and Smoke Detector
- Washer and Electric Dryer Hookup
Kitchen
- Eat-In Kitchen
- Electric Oven
- Gas Cooktop
- Microwave
- Ice Maker
- Dishwasher
- Granite Countertops
- Disposal
Bedrooms and Bathrooms
- 3 Bedrooms
- 2 Full Bathrooms
Outdoor Features
- Covered patio or porch
- Fire Pit
Schools
- Bush Elementary School
- White High School
Utilities
- Central Heating and Cooling System
- Heating System Uses Natural Gas
- Underground Utilities
- Gas Water Heater
- High Speed Internet
- Cable TV Available
Listing and Financial Details
- Residential Lease
- Property Available on 7/19/25
- Tenant pays for all utilities, electricity, gas, insurance, pest control, security, sewer, trash collection, water
- 12 Month Lease Term
- Legal Lot and Block 21 / E
- Assessor Parcel Number 10000926198400000
Community Details
Overview
- Midway Meadows Subdivision
Recreation
- Community Playground
Pet Policy
- 2 Pets Allowed
- Breed Restrictions
Map
Source: North Texas Real Estate Information Systems (NTREIS)
MLS Number: 21000650
APN: 10000926198400000
- 4001 Dome Dr
- 4109 Leadville Place
- 3919 Dome Dr
- 4112 Pokolodi Cir
- 14683 Plage Ln
- 4037 Azure Ln
- 4144 Towne Green Cir
- 4158 Towne Green Cir
- 4160 Towne Green Cir
- 4045 Morman Ln
- 4138 Towne Green Cir
- 4130 Proton Dr Unit 13A
- 14826 Le Grande Dr
- 4067 Beltway Dr Unit 101
- 14902 Le Grande Dr
- 4092 Oberlin Way
- 14901 Towne Lake Cir
- 14578 Berklee Dr
- 14575 Berklee Dr
- 14932 Oak St
- 4144 Towne Green Cir
- 4021 Morman Ln
- 3821 Canot Ln
- 4067 Beltway Dr Unit 138
- 4067 Beltway Dr Unit 148
- 4067 Beltway Dr Unit 111
- 4121 Juliard Dr
- 4051 Beltway Dr
- 14985 Oak St
- 14613 Waterview Cir
- 4150 Belt Line Rd
- 14608 Hawthorne Ct
- 14700 Marsh Ln
- 4040 Spring Valley Rd
- 3950-3990 Spring Valley Rd
- 4000 Parkside Center Blvd
- 4030 Vitruvian Way
- 4022 Parkside Center Blvd
- 3721 Spring Valley Rd
- 3635 Garden Brook Dr Unit 17100
