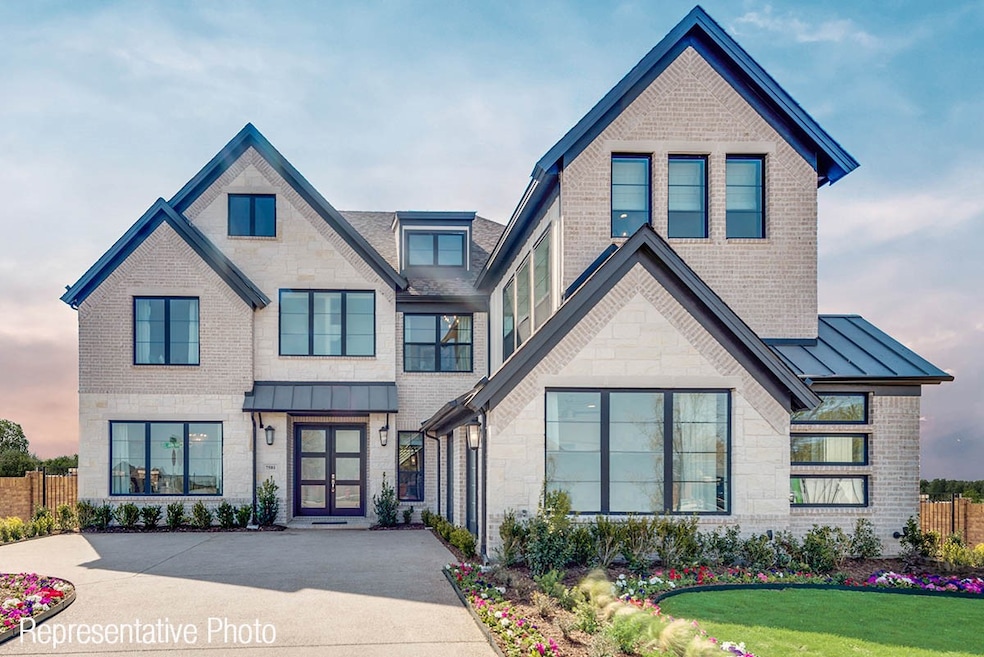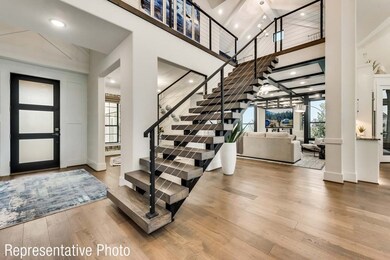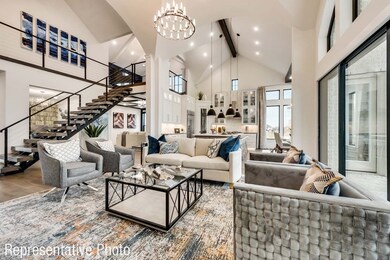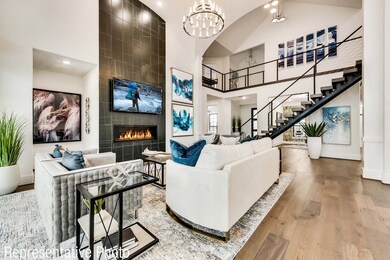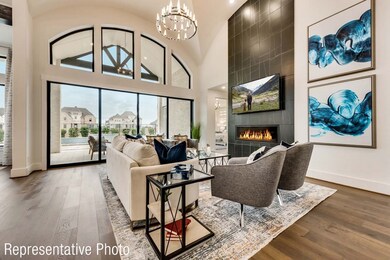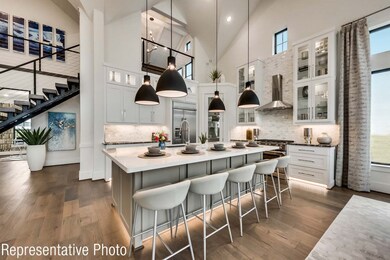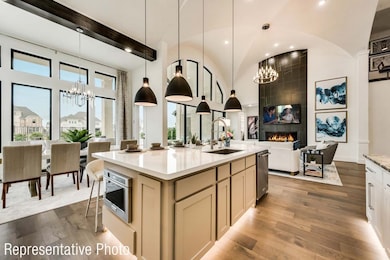4017 Gail Ln Providence Village, TX 76227
Estimated payment $5,148/month
Highlights
- New Construction
- Green Roof
- Cathedral Ceiling
- Open Floorplan
- Freestanding Bathtub
- Wood Flooring
About This Home
Introducing a stunning new Grand Home in Providence Village, ideally located on a northeast-facing homesite with no MUD or PID fees. Scheduled for March completion, this home offers both luxury and practicality within a vibrant community featuring scenic trails and a dog park. The best-selling Whitehall design boasts four spacious bedrooms and five flexible living areas, including a groin-vaulted family room with a stone fireplace that flows seamlessly to a covered back patio—perfect for relaxing or entertaining. A downstairs media room is pre-wired for surround sound, and a versatile space near the entry can serve as a home office or formal living room. Upstairs, enjoy a large game room and a dedicated children's retreat. The open-concept kitchen impresses with shaker-style cabinets, quartz countertops, a 5-burner gas cooktop, and a custom wood vent hood. A dramatic floating staircase with sleek cable railing adds a modern touch. The primary suite features a spa-inspired bath with a freestanding tub, deco-tiled shower, quartz vanities, and rectangular sinks. A private guest suite is conveniently located on the main level. Built for comfort and efficiency, this Energy Star Certified home includes R-38 insulation, 2x6 exterior construction, and radiant barrier roof decking for year-round energy savings. Don’t miss this opportunity to own a beautifully designed home in one of the area's most sought-after neighborhoods.
Listing Agent
Royal Realty, Inc. Brokerage Phone: 214-750-6528 License #0313244 Listed on: 10/01/2025
Home Details
Home Type
- Single Family
Est. Annual Taxes
- $584
Year Built
- Built in 2025 | New Construction
Lot Details
- 10,216 Sq Ft Lot
- Wood Fence
- Water-Smart Landscaping
- Sprinkler System
HOA Fees
- $67 Monthly HOA Fees
Parking
- 3 Car Attached Garage
- Parking Accessed On Kitchen Level
- Front Facing Garage
- Garage Door Opener
Home Design
- Brick Exterior Construction
- Slab Foundation
- Composition Roof
- Radiant Barrier
Interior Spaces
- 3,636 Sq Ft Home
- 2-Story Property
- Open Floorplan
- Wired For Sound
- Cathedral Ceiling
- Ceiling Fan
- Decorative Lighting
- Gas Log Fireplace
- Stone Fireplace
- ENERGY STAR Qualified Windows
- Family Room with Fireplace
- Laundry in Utility Room
Kitchen
- Electric Oven
- Gas Cooktop
- Microwave
- Dishwasher
- Disposal
Flooring
- Wood
- Carpet
- Ceramic Tile
Bedrooms and Bathrooms
- 4 Bedrooms
- Freestanding Bathtub
Home Security
- Home Security System
- Security Lights
- Fire and Smoke Detector
Eco-Friendly Details
- Green Roof
- Energy-Efficient Appliances
- Energy-Efficient HVAC
- Energy-Efficient Insulation
- Rain or Freeze Sensor
- ENERGY STAR Qualified Equipment for Heating
- Energy-Efficient Thermostat
- Air Purifier
Outdoor Features
- Covered Patio or Porch
- Rain Gutters
Schools
- Pete And Myra West Elementary School
- Aubrey High School
Utilities
- Forced Air Zoned Heating and Cooling System
- Air Filtration System
- Vented Exhaust Fan
- Tankless Water Heater
- High Speed Internet
- Cable TV Available
Listing and Financial Details
- Legal Lot and Block 39 / A
- Assessor Parcel Number R1039370
Community Details
Overview
- Association fees include ground maintenance
- Neighborhood Mgmt Association
- Chatham Reserve Subdivision
Recreation
- Trails
Map
Home Values in the Area
Average Home Value in this Area
Tax History
| Year | Tax Paid | Tax Assessment Tax Assessment Total Assessment is a certain percentage of the fair market value that is determined by local assessors to be the total taxable value of land and additions on the property. | Land | Improvement |
|---|---|---|---|---|
| 2025 | $584 | $132,795 | $132,795 | -- |
| 2024 | $584 | $30,390 | $30,390 | -- |
Property History
| Date | Event | Price | List to Sale | Price per Sq Ft |
|---|---|---|---|---|
| 09/27/2025 09/27/25 | For Sale | $956,557 | -- | $263 / Sq Ft |
Source: North Texas Real Estate Information Systems (NTREIS)
MLS Number: 21075361
APN: R1039370
- 4021 Gail Ln
- Ellis Plan at Chatham Reserve
- Campbell Plan at Chatham Reserve
- Bradley Plan at Chatham Reserve
- Ross Plan at Chatham Reserve
- Dakota Plan at Chatham Reserve
- 4113 Gail Ln
- 10020 Cresent Dr
- 1913 Ventasso Blvd
- 1917 Ventasso Blvd
- 1937 Ventasso Blvd
- 1933 Ventasso Blvd
- 11345 Rodeo Dr
- 1929 Ventasso Blvd
- 10158 Gail Ln
- Edgewater Lake Forest Plan at Chatham Reserve
- Grand Silverwood Plan at Chatham Reserve
- Lake Forest - 3 Car Garage Plan at Chatham Reserve
- Lake Forest Plan at Chatham Reserve
- Grand Riverside Plan at Chatham Reserve
- 12189 Steeplechase Dr
- 3021 Burmese St
- 3017 Lusitano Rd
- 3125 Tokara St
- 10013 Warlander Dr
- 4008 Belmont Dr
- 2005 Nokota Pkwy
- 1916 Monchino Place
- 10005 Warlander Dr
- 10116 Revere Dr
- 9232 Blackstone Dr
- 5916 Hopkins Dr
- 5924 Hopkins Dr
- 5913 Hopkins Dr
- 3209 Tokara St
- 10049 Adams Ln
- 3257 Kiso Pkwy
- 3104 Tokara St
- 3125 Burmese St
- 3101 Burmese St
