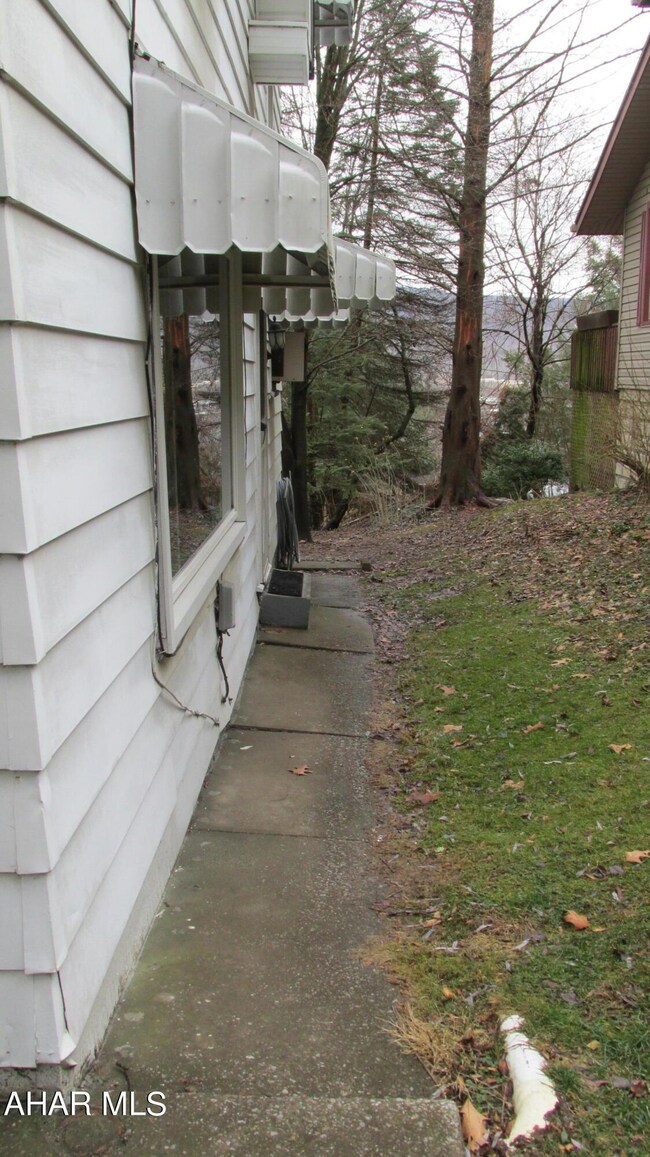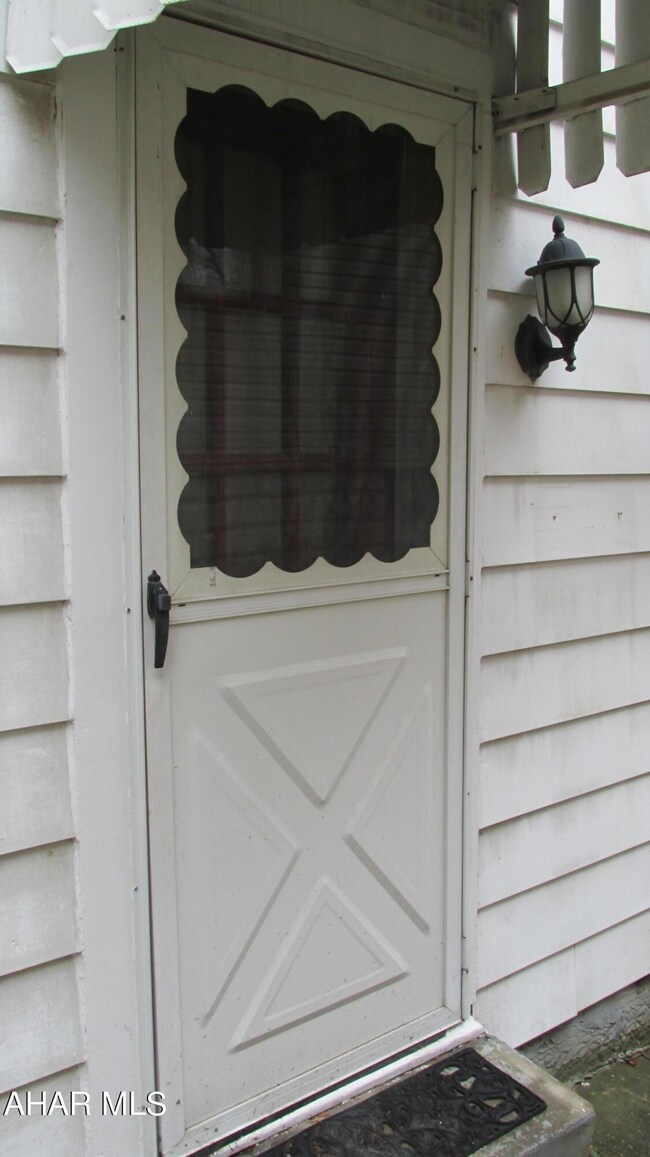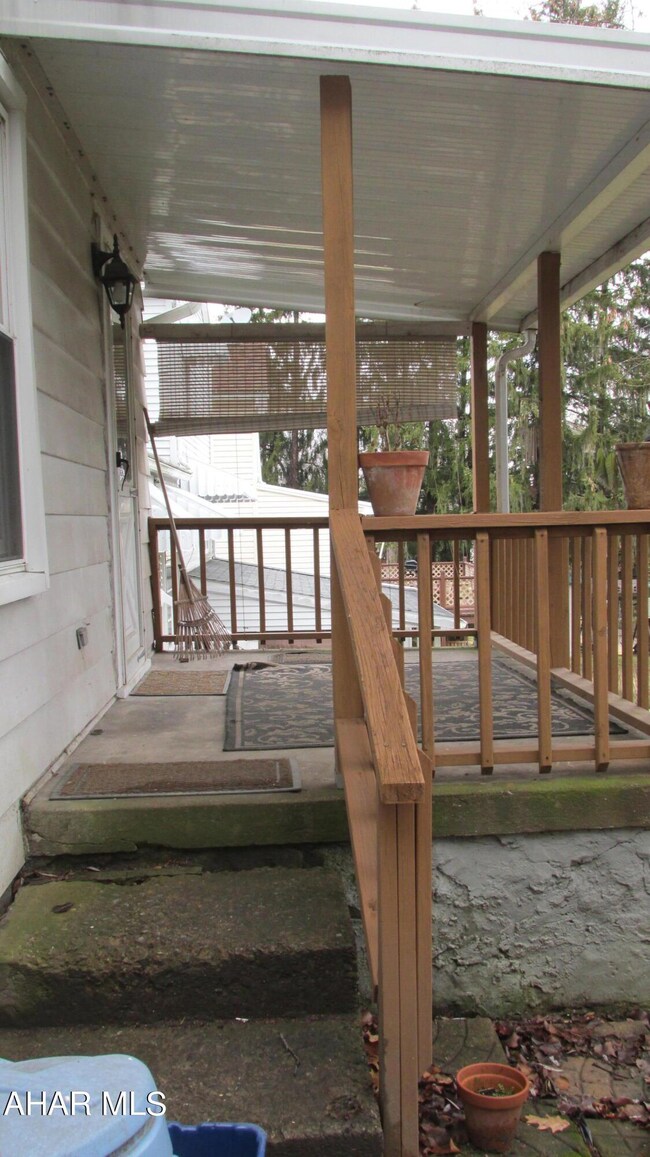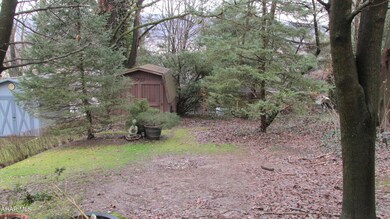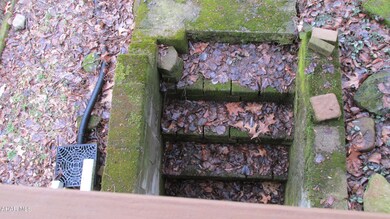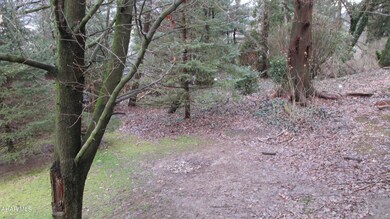
4017 Ridge Ave Altoona, PA 16602
Highland Park NeighborhoodHighlights
- Cape Cod Architecture
- Private Yard
- Covered patio or porch
- Wooded Lot
- No HOA
- Dehumidifier
About This Home
As of July 2024Sweet 2-story near Highland Park/Baker Elementary. Property has been freshly painted (needs floor covering replaced). Great location for this 3BR cutie! Private rear yard with shed, large Living Room, Dining Room, Kitchen, *See BR room sizes! Property sold ''AS IS'' to settle estate.
Last Agent to Sell the Property
Re/max Results Realty Group License #RS177412L Listed on: 03/04/2024

Home Details
Home Type
- Single Family
Est. Annual Taxes
- $1,658
Year Built
- Built in 1950
Lot Details
- 3,049 Sq Ft Lot
- Private Entrance
- Gentle Sloping Lot
- Wooded Lot
- Private Yard
Home Design
- Cape Cod Architecture
- Colonial Architecture
- Stone Foundation
- Frame Construction
- Shingle Roof
- Rubber Roof
- Aluminum Siding
Interior Spaces
- 1,116 Sq Ft Home
- 2-Story Property
- Awning
- Insulated Windows
- Carpet
- Unfinished Basement
- Basement Fills Entire Space Under The House
Kitchen
- <<OvenToken>>
- Range<<rangeHoodToken>>
Bedrooms and Bathrooms
- 3 Bedrooms
- 1 Full Bathroom
Laundry
- Dryer
- Washer
Outdoor Features
- Covered patio or porch
- Shed
Utilities
- Dehumidifier
- Window Unit Cooling System
- Forced Air Heating System
- Heating System Uses Natural Gas
- Cable TV Available
Community Details
- No Home Owners Association
Listing and Financial Details
- Assessor Parcel Number 01.14-29..-006.00-000
Ownership History
Purchase Details
Home Financials for this Owner
Home Financials are based on the most recent Mortgage that was taken out on this home.Purchase Details
Home Financials for this Owner
Home Financials are based on the most recent Mortgage that was taken out on this home.Similar Homes in Altoona, PA
Home Values in the Area
Average Home Value in this Area
Purchase History
| Date | Type | Sale Price | Title Company |
|---|---|---|---|
| Fiduciary Deed | $90,000 | Universal Settlement Services | |
| Fiduciary Deed | $82,500 | Accommodation |
Mortgage History
| Date | Status | Loan Amount | Loan Type |
|---|---|---|---|
| Open | $77,200 | New Conventional | |
| Previous Owner | $74,250 | New Conventional | |
| Previous Owner | $20,000 | Unknown |
Property History
| Date | Event | Price | Change | Sq Ft Price |
|---|---|---|---|---|
| 07/23/2024 07/23/24 | Sold | $90,000 | -9.9% | $81 / Sq Ft |
| 06/14/2024 06/14/24 | Pending | -- | -- | -- |
| 06/12/2024 06/12/24 | Price Changed | $99,900 | -7.4% | $90 / Sq Ft |
| 05/25/2024 05/25/24 | For Sale | $107,900 | 0.0% | $97 / Sq Ft |
| 05/18/2024 05/18/24 | Pending | -- | -- | -- |
| 04/08/2024 04/08/24 | Price Changed | $107,900 | -6.1% | $97 / Sq Ft |
| 03/04/2024 03/04/24 | For Sale | $114,900 | +39.3% | $103 / Sq Ft |
| 12/16/2021 12/16/21 | Sold | $82,500 | -8.3% | $74 / Sq Ft |
| 11/06/2021 11/06/21 | Pending | -- | -- | -- |
| 09/30/2021 09/30/21 | For Sale | $90,000 | -- | $81 / Sq Ft |
Tax History Compared to Growth
Tax History
| Year | Tax Paid | Tax Assessment Tax Assessment Total Assessment is a certain percentage of the fair market value that is determined by local assessors to be the total taxable value of land and additions on the property. | Land | Improvement |
|---|---|---|---|---|
| 2025 | $1,983 | $103,800 | $25,000 | $78,800 |
| 2024 | $1,754 | $103,800 | $25,000 | $78,800 |
| 2023 | $1,626 | $103,800 | $25,000 | $78,800 |
| 2022 | $1,602 | $103,800 | $25,000 | $78,800 |
| 2021 | $1,602 | $103,800 | $25,000 | $78,800 |
| 2020 | $1,599 | $103,800 | $25,000 | $78,800 |
| 2019 | $1,563 | $103,800 | $25,000 | $78,800 |
| 2018 | $1,519 | $103,800 | $25,000 | $78,800 |
| 2017 | $7,661 | $121,100 | $25,000 | $96,100 |
| 2016 | $189 | $5,890 | $500 | $5,390 |
| 2015 | $189 | $5,890 | $500 | $5,390 |
| 2014 | $189 | $5,890 | $500 | $5,390 |
Agents Affiliated with this Home
-
Linda Schreiber

Seller's Agent in 2024
Linda Schreiber
RE/MAX
(814) 695-8423
3 in this area
94 Total Sales
-
Denise Young
D
Buyer's Agent in 2024
Denise Young
814 Realty Group Inc.
(814) 650-5000
2 in this area
60 Total Sales
-
Adam Conrad Team
A
Seller's Agent in 2021
Adam Conrad Team
Perry Wellington Realty, LLC
(814) 695-5323
6 in this area
406 Total Sales
-
Laurel Barnes
L
Buyer's Agent in 2021
Laurel Barnes
Perry Wellington Realty, LLC
(814) 932-9880
2 in this area
41 Total Sales
Map
Source: Allegheny Highland Association of REALTORS®
MLS Number: 74114
APN: 01-04231630
- 201 Ruskin Dr
- 205 Ruskin Dr
- 116 Aldrich Ave
- 4221-4231 4th Ave
- 305 Ridge Ave
- 316 Ridge Ave
- 4701 Lyndale Rd
- 3405 Crescent Rd
- 213 Milton Ave
- 125 Byron Ave
- 500 Ridge Ave
- 4815 6th Ave
- 5017 Highland Park Ave Unit 19
- 701 Longfellow Ave Unit 7
- 201 52nd St
- 703 Ruskin Dr
- 3315 Broad Ave
- 2807 Edgewood Dr Unit 9
- 3933-35 Walnut Ave
- 509 29th St

