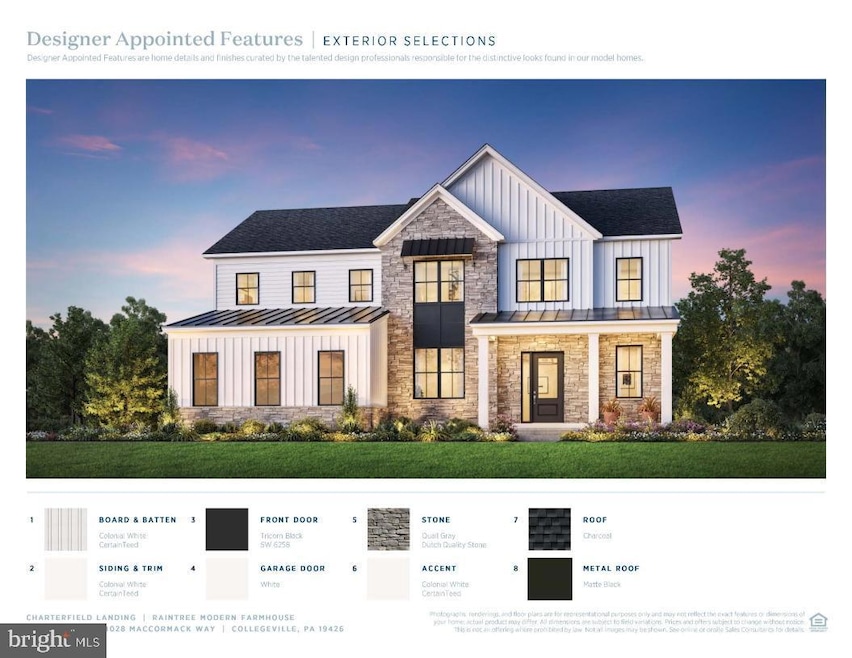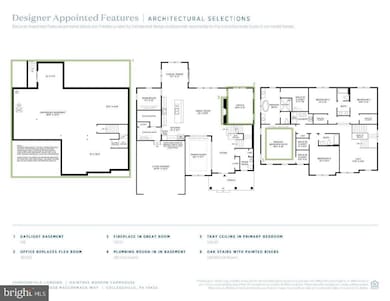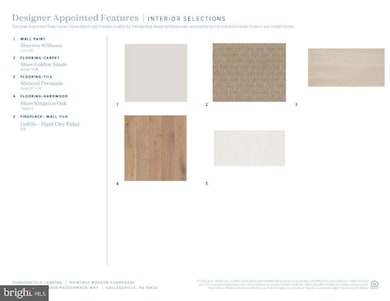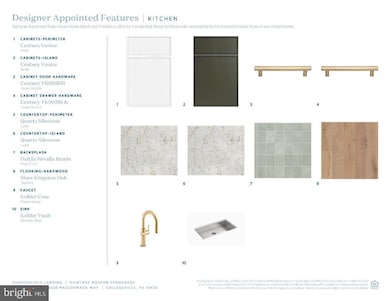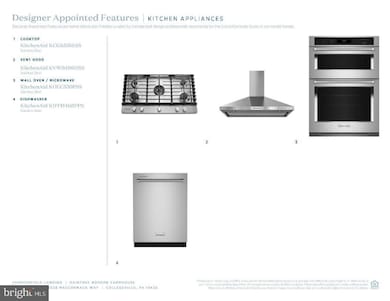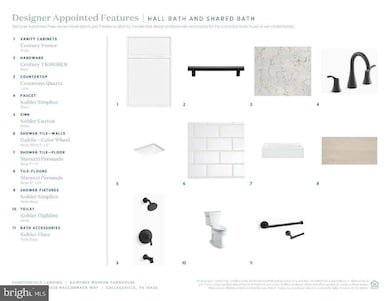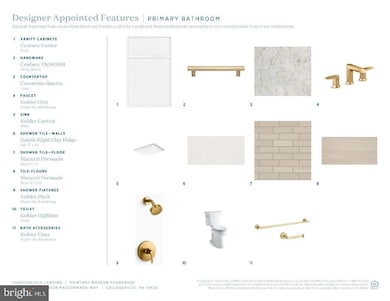
4018 MacCormack Way Collegeville, PA 19426
Skippack Township NeighborhoodEstimated payment $9,018/month
Total Views
9,628
5
Beds
5.5
Baths
3,677
Sq Ft
$369
Price per Sq Ft
Highlights
- New Construction
- Open Floorplan
- Backs to Trees or Woods
- Skippack Elementary School Rated A
- Traditional Architecture
- Wood Flooring
About This Home
This beautiful home was perfectly crafted to fit your lifestyle. The oversized kitchen island is the perfect centerpiece for entertaining. The backyard retreat is perfect for activities, complete with a stacking door system that expands your living space. Explore everything this exceptional home has to offer and schedule your appointment today.
Listing Agent
Toll Brothers Real Estate, Inc. License #RS367011 Listed on: 05/18/2025

Home Details
Home Type
- Single Family
Year Built
- Built in 2025 | New Construction
Lot Details
- 0.33 Acre Lot
- Backs to Trees or Woods
- Property is in excellent condition
HOA Fees
- $180 Monthly HOA Fees
Parking
- 2 Car Attached Garage
- Side Facing Garage
Home Design
- Traditional Architecture
- Slab Foundation
- Vinyl Siding
Interior Spaces
- 3,677 Sq Ft Home
- Property has 2 Levels
- Open Floorplan
- Combination Kitchen and Living
- Dining Area
- Wood Flooring
- Unfinished Basement
Bedrooms and Bathrooms
- Walk-In Closet
Accessible Home Design
- More Than Two Accessible Exits
Utilities
- Zoned Heating and Cooling
- Cooling System Utilizes Natural Gas
- Natural Gas Water Heater
- Grinder Pump
Community Details
Overview
- $1,500 Capital Contribution Fee
- Association fees include common area maintenance, road maintenance, trash
- $1,500 Other One-Time Fees
- Skippack Subdivision
Recreation
- Community Pool
- Jogging Path
Map
Create a Home Valuation Report for This Property
The Home Valuation Report is an in-depth analysis detailing your home's value as well as a comparison with similar homes in the area
Home Values in the Area
Average Home Value in this Area
Property History
| Date | Event | Price | Change | Sq Ft Price |
|---|---|---|---|---|
| 07/30/2025 07/30/25 | Price Changed | $1,299,000 | -4.1% | $359 / Sq Ft |
| 07/16/2025 07/16/25 | Pending | -- | -- | -- |
| 07/16/2025 07/16/25 | For Sale | $1,355,000 | -- | $374 / Sq Ft |
Source: Bright MLS
Similar Homes in Collegeville, PA
Source: Bright MLS
MLS Number: PAMC2140888
Nearby Homes
- Cloverfield Georgetown
- 4026 MacCormack Way
- Rollins Craftsman
- Raintree Georgetown
- 4029 MacCormack Way
- Cloverfield Plan at Charterfield Landing
- Raintree Plan at Charterfield Landing
- Laney Plan at Charterfield Landing
- Rollins Plan at Charterfield Landing
- 541 Collegeville Rd
- 3875 Arbours Ave
- 703 Twining Way
- 730 Twining Way
- 3865 Somerset Dr
- 703 Daniel Dr
- 3855 Mill Rd
- 514 Reginald Ln
- 4040 Steeplechase Dr
- 4009 Hoffman Ct
- 3910 Montella Cir
- 146 Woodwinds Dr
- 74 E 5th Ave
- 229 Cadence Ct
- 3868 Germantown Pike Unit 3
- 3868 Germantown Pike Unit 4
- 1041 Greenes Way Cir
- 334 1-F E Main St Unit 1F
- 334 E Main St
- 3876 Ridge Pike
- 3856 Ridge Pike
- 4001 Brandywine Ct
- 15 Level Rd Unit 4
- 38 Jacob Way
- 609 Muhlenberg Dr Unit 205
- 842 Dewees Place Unit 1003
- 2028 Store Rd
- 613 Longwood Rd
- 109 Hawthorne Ct
- 105 Pin Oak Ct
- 2066 Bridge Rd Unit 2
