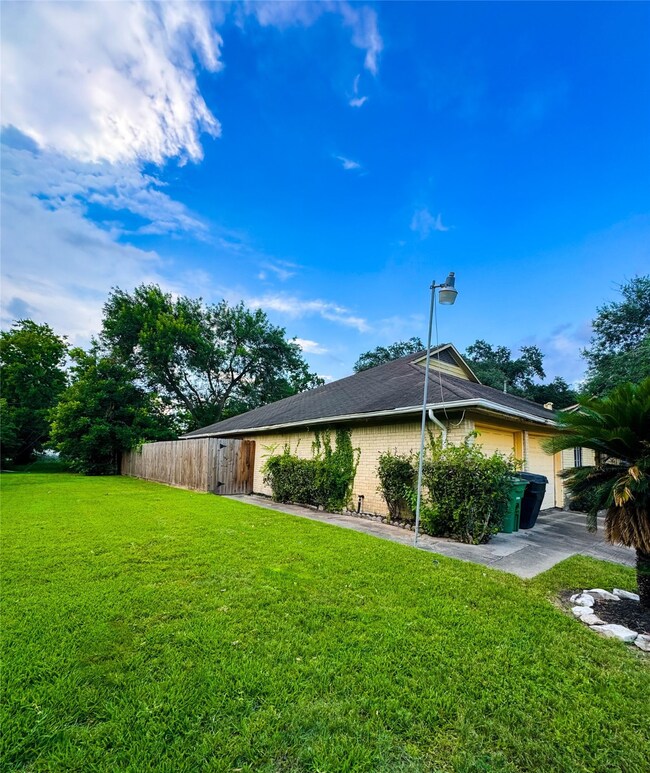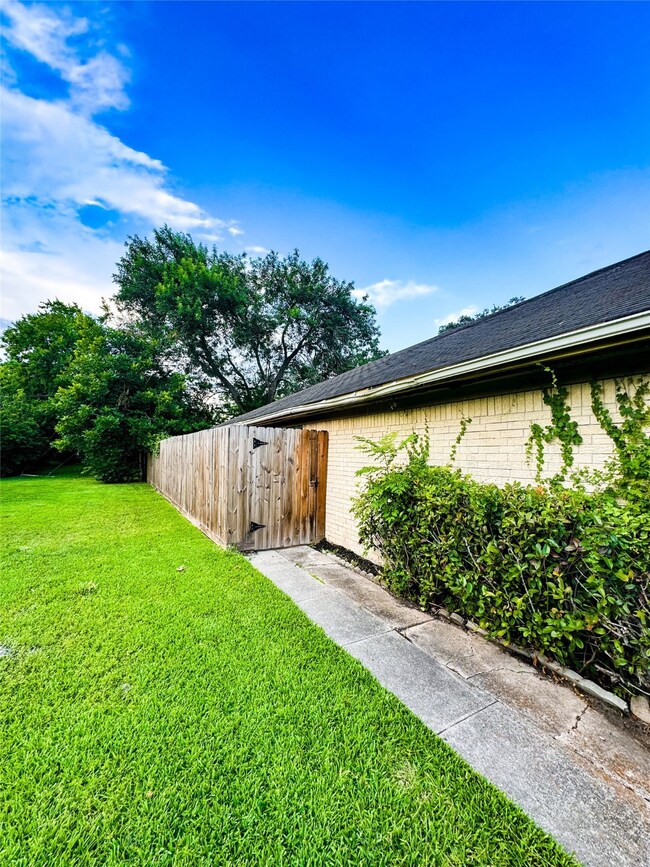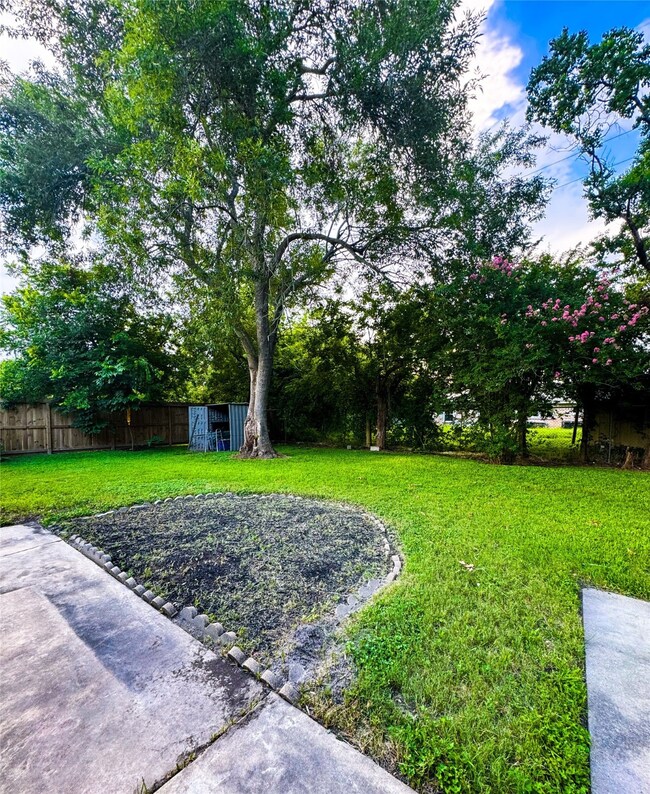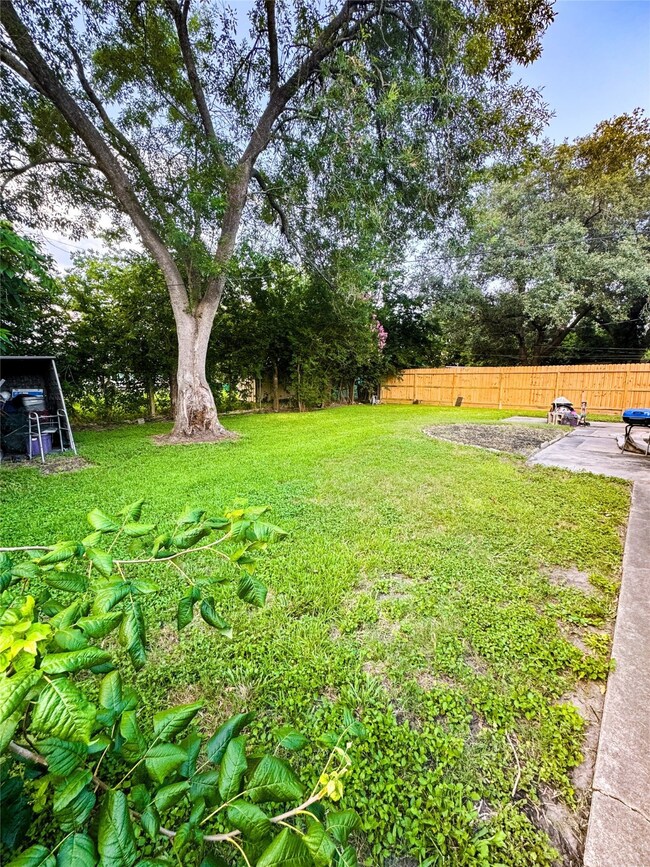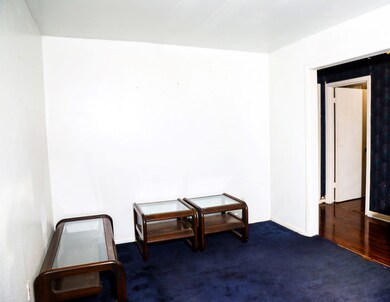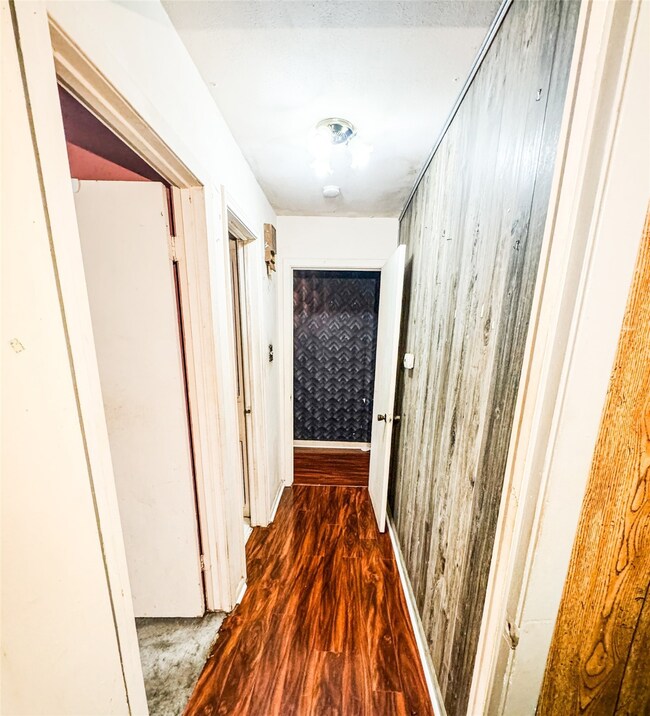
4018 Tidewater Dr Houston, TX 77045
Central Southwest NeighborhoodHighlights
- Spa
- <<bathWSpaHydroMassageTubToken>>
- Walk-In Pantry
- Ranch Style House
- Home Office
- Cul-De-Sac
About This Home
As of July 2024This traditional home, in the Brentwood subdivision was built in 1960 and remodeled in 1995. It is a unique investment opportunity or fixer upper waiting for the right investor or family to bring out its full potential. Huge master bedroom, spacious den and big backyard coupled with 3 bedrooms and 2 bathrooms. This cul de sac property offers a classic charm that is perfect for those looking to renovate and add value. Great options to turn this property into a lucrative asset or home sweet home today!
Last Agent to Sell the Property
Katherine Parker
eXp Realty LLC License #0794791 Listed on: 06/14/2024

Last Buyer's Agent
Katherine Parker
eXp Realty LLC License #0794791 Listed on: 06/14/2024

Home Details
Home Type
- Single Family
Est. Annual Taxes
- $27
Year Built
- Built in 1960
Lot Details
- 8,230 Sq Ft Lot
- Lot Dimensions are 122x65
- Cul-De-Sac
- Back Yard Fenced
Parking
- 2 Car Attached Garage
- Garage Door Opener
Home Design
- Ranch Style House
- Brick Exterior Construction
- Slab Foundation
- Shingle Roof
- Wood Roof
Interior Spaces
- 2,409 Sq Ft Home
- Ceiling Fan
- Free Standing Fireplace
- Living Room
- Dining Room
- Home Office
- Utility Room
- Washer and Gas Dryer Hookup
Kitchen
- Walk-In Pantry
- Kitchen Island
- Pots and Pans Drawers
Flooring
- Carpet
- Laminate
- Vinyl
Bedrooms and Bathrooms
- 3 Bedrooms
- 2 Full Bathrooms
- Single Vanity
- <<bathWSpaHydroMassageTubToken>>
- <<tubWithShowerToken>>
- Separate Shower
Outdoor Features
- Spa
- Shed
Schools
- Hobby Elementary School
- Lawson Middle School
- Madison High School
Utilities
- Window Unit Cooling System
- Central Heating and Cooling System
- Heating System Uses Gas
Community Details
- Brentwood Subdivision
Ownership History
Purchase Details
Purchase Details
Home Financials for this Owner
Home Financials are based on the most recent Mortgage that was taken out on this home.Purchase Details
Similar Homes in the area
Home Values in the Area
Average Home Value in this Area
Purchase History
| Date | Type | Sale Price | Title Company |
|---|---|---|---|
| Warranty Deed | -- | None Listed On Document | |
| Deed | -- | None Listed On Document | |
| Deed | -- | None Listed On Document |
Mortgage History
| Date | Status | Loan Amount | Loan Type |
|---|---|---|---|
| Previous Owner | $200,000 | Construction | |
| Previous Owner | $80,000 | Credit Line Revolving | |
| Previous Owner | $7,291 | Unknown | |
| Previous Owner | $60,000 | Credit Line Revolving |
Property History
| Date | Event | Price | Change | Sq Ft Price |
|---|---|---|---|---|
| 07/13/2025 07/13/25 | For Sale | $279,000 | 0.0% | $116 / Sq Ft |
| 07/11/2025 07/11/25 | Off Market | -- | -- | -- |
| 06/24/2025 06/24/25 | Price Changed | $279,000 | -1.1% | $116 / Sq Ft |
| 06/23/2025 06/23/25 | Price Changed | $282,000 | -2.8% | $117 / Sq Ft |
| 05/14/2025 05/14/25 | Price Changed | $290,000 | -3.0% | $120 / Sq Ft |
| 04/21/2025 04/21/25 | Price Changed | $299,000 | -3.5% | $124 / Sq Ft |
| 03/28/2025 03/28/25 | Price Changed | $310,000 | -4.6% | $129 / Sq Ft |
| 03/20/2025 03/20/25 | For Sale | $325,000 | +62.5% | $135 / Sq Ft |
| 07/22/2024 07/22/24 | Sold | -- | -- | -- |
| 07/19/2024 07/19/24 | Pending | -- | -- | -- |
| 06/14/2024 06/14/24 | For Sale | $200,000 | -- | $83 / Sq Ft |
Tax History Compared to Growth
Tax History
| Year | Tax Paid | Tax Assessment Tax Assessment Total Assessment is a certain percentage of the fair market value that is determined by local assessors to be the total taxable value of land and additions on the property. | Land | Improvement |
|---|---|---|---|---|
| 2024 | $27 | $237,818 | $57,577 | $180,241 |
| 2023 | $27 | $255,211 | $38,385 | $216,826 |
| 2022 | $3,727 | $209,530 | $38,385 | $171,145 |
| 2021 | $3,430 | $158,123 | $31,406 | $126,717 |
| 2020 | $3,374 | $143,838 | $31,406 | $112,432 |
| 2019 | $3,200 | $144,485 | $29,661 | $114,824 |
| 2018 | $554 | $126,139 | $19,192 | $106,947 |
| 2017 | $2,643 | $126,139 | $19,192 | $106,947 |
| 2016 | $2,402 | $109,764 | $15,354 | $94,410 |
| 2015 | $364 | $99,219 | $13,958 | $85,261 |
| 2014 | $364 | $83,513 | $13,958 | $69,555 |
Agents Affiliated with this Home
-
Michael Jones
M
Seller's Agent in 2025
Michael Jones
Bailey Banks & Goldrich LLC
1 in this area
46 Total Sales
-
K
Seller's Agent in 2024
Katherine Parker
eXp Realty LLC
Map
Source: Houston Association of REALTORS®
MLS Number: 8130420
APN: 0931040000019
- 4010 Ebbtide Dr
- 4002 Ebbtide Dr
- 4118 Ebbtide Dr
- 4147 Brookston St
- 4307 Tidewater Dr
- 3910 Brookston St
- 4306 Knotty Oaks Trail
- 4122 Jorns St
- 4130 Jorns St
- 4307 Woodmont Dr
- 4016 Saint Peter Ln
- 4222 Jorns St
- 4315 Woodmont Dr
- 4314 Woodmont Dr
- 0000 Hiram Clarke Rd
- 12818 Regg Dr
- 4402 Bora Ln
- 12807 Maybank Shores Ct
- 0 Wuthering Heights Dr
- 4426 Ibiza Ln

