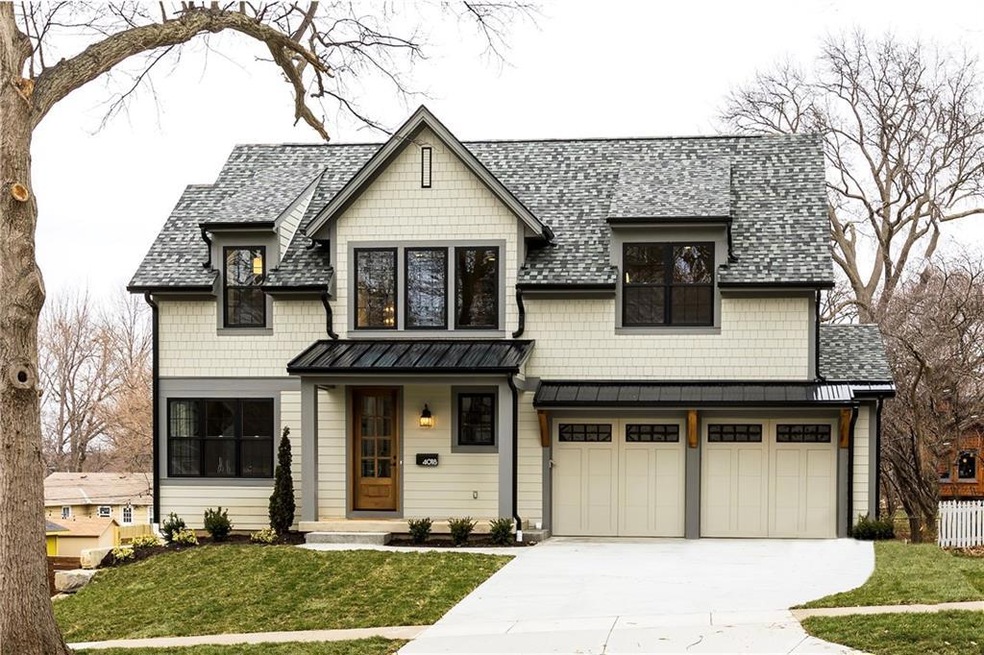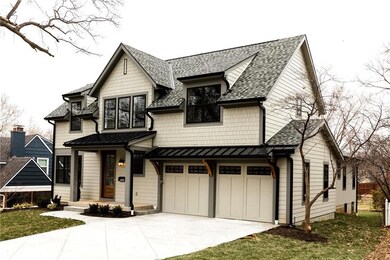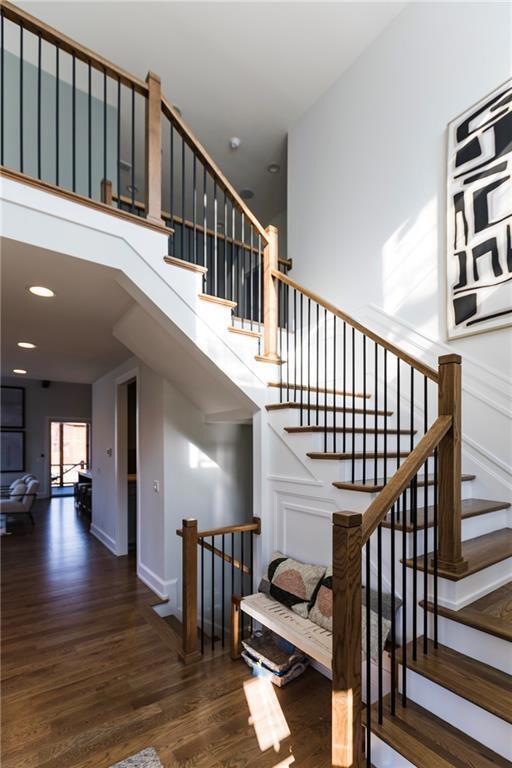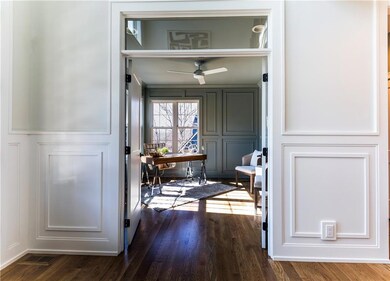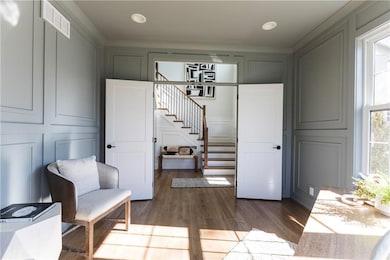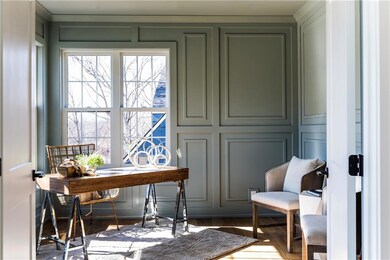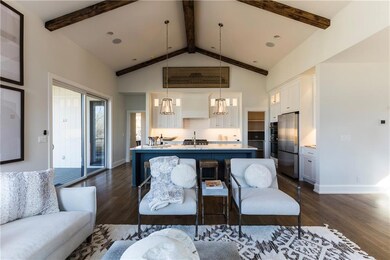
4018 W 73rd St Prairie Village, KS 66208
Highlights
- Custom Closet System
- Vaulted Ceiling
- Wood Flooring
- Belinder Elementary School Rated A
- Traditional Architecture
- Main Floor Primary Bedroom
About This Home
As of May 2023NEW Construction By Renew & Design, Build. Fantastic 1.5 Story with a walk-out lower level and a total of 3823 Sqft! Open Living Floor Plan & Great attention to details! 1st floor offers-Entry, Drop-zone, Vaulted Great Room with beamed ceiling, PLUS a Den. Open Kitchen w/Large Island & pantry, Formal Dining area, guest bath, Primary Bedroom with En-suite bath, featuring separate shower & soaker tub & large closet with Stacked W/D. 3 bedrooms on 2nd floor plus a Loft. Lower level features a large Family Room, Bedroom 5 with a full bath & suspended slab garage with lots of storage. Wet Bar with wine fridge. Gorgeous Hardwood floors thru-out 1st floor. Full hardwoods on the stairs. Great wood trim & moldings. Quartz countertops. SS Appliances. 36" Gas Stove & vented hood, Bosch wall oven/microwave combo, 36" Refrigerator & Walk-in Pantry. Generous room sizes & big closets in all bedrooms. Lots of extras! High-efficiency Zoned HVAC. Garage door openers & keyless entry. Sprinkler system. Well insulated. Great Outdoor Living with a Screened-in Porch off Kitchen & Primary Bedroom! Covered front porch & covered walk out terrace at LL. Plus you can walk to the PV Shops! YOU Will LOVE Living HERE!!
Last Agent to Sell the Property
Distinctive Properties Of KC License #1999086541 Listed on: 07/26/2022
Home Details
Home Type
- Single Family
Est. Annual Taxes
- $4,079
Year Built
- Built in 2022 | Under Construction
Lot Details
- 9,240 Sq Ft Lot
- South Facing Home
- Paved or Partially Paved Lot
- Level Lot
- Sprinkler System
- Many Trees
Parking
- 2 Car Attached Garage
- Front Facing Garage
- Garage Door Opener
Home Design
- Traditional Architecture
- Frame Construction
- Composition Roof
- Wood Siding
Interior Spaces
- 1.5-Story Property
- Wet Bar
- Vaulted Ceiling
- Ceiling Fan
- Gas Fireplace
- Thermal Windows
- Mud Room
- Entryway
- Great Room with Fireplace
- Family Room
- Formal Dining Room
- Den
- Loft
- Fire and Smoke Detector
- Laundry on main level
Kitchen
- Eat-In Kitchen
- <<doubleOvenToken>>
- Gas Range
- Recirculated Exhaust Fan
- Dishwasher
- Stainless Steel Appliances
- Kitchen Island
- Quartz Countertops
- Disposal
Flooring
- Wood
- Carpet
- Ceramic Tile
Bedrooms and Bathrooms
- 5 Bedrooms
- Primary Bedroom on Main
- Custom Closet System
- Walk-In Closet
Finished Basement
- Walk-Out Basement
- Basement Window Egress
Schools
- Belinder Elementary School
- Sm East High School
Additional Features
- City Lot
- Forced Air Heating and Cooling System
Community Details
- No Home Owners Association
- Association fees include trash
- Prairie Village Subdivision, 1.5 Story Floorplan
Listing and Financial Details
- Assessor Parcel Number OP550000250033
- $0 special tax assessment
Ownership History
Purchase Details
Home Financials for this Owner
Home Financials are based on the most recent Mortgage that was taken out on this home.Purchase Details
Purchase Details
Home Financials for this Owner
Home Financials are based on the most recent Mortgage that was taken out on this home.Purchase Details
Home Financials for this Owner
Home Financials are based on the most recent Mortgage that was taken out on this home.Similar Homes in Prairie Village, KS
Home Values in the Area
Average Home Value in this Area
Purchase History
| Date | Type | Sale Price | Title Company |
|---|---|---|---|
| Special Warranty Deed | -- | Continental Title Company | |
| Warranty Deed | -- | Continental Title Company | |
| Warranty Deed | -- | Kansas City Title Inc | |
| Warranty Deed | -- | First American Title Ins Co |
Mortgage History
| Date | Status | Loan Amount | Loan Type |
|---|---|---|---|
| Open | $830,000 | No Value Available | |
| Previous Owner | $315,000 | Commercial | |
| Previous Owner | $21,000 | Credit Line Revolving | |
| Previous Owner | $167,000 | New Conventional | |
| Previous Owner | $181,912 | FHA | |
| Previous Owner | $178,589 | FHA |
Property History
| Date | Event | Price | Change | Sq Ft Price |
|---|---|---|---|---|
| 05/19/2023 05/19/23 | Sold | -- | -- | -- |
| 04/03/2023 04/03/23 | Pending | -- | -- | -- |
| 07/26/2022 07/26/22 | For Sale | $1,299,500 | +271.4% | $340 / Sq Ft |
| 08/28/2021 08/28/21 | Sold | -- | -- | -- |
| 07/29/2021 07/29/21 | Pending | -- | -- | -- |
| 07/23/2021 07/23/21 | Price Changed | $349,900 | -9.1% | $235 / Sq Ft |
| 07/13/2021 07/13/21 | For Sale | $385,000 | -- | $259 / Sq Ft |
Tax History Compared to Growth
Tax History
| Year | Tax Paid | Tax Assessment Tax Assessment Total Assessment is a certain percentage of the fair market value that is determined by local assessors to be the total taxable value of land and additions on the property. | Land | Improvement |
|---|---|---|---|---|
| 2024 | $17,034 | $148,327 | $21,893 | $126,434 |
| 2023 | $8,217 | $70,116 | $20,852 | $49,264 |
| 2022 | $4,303 | $36,225 | $18,129 | $18,096 |
| 2021 | $4,069 | $32,453 | $18,129 | $14,324 |
| 2020 | $4,078 | $32,223 | $16,484 | $15,739 |
| 2019 | $4,238 | $33,339 | $13,736 | $19,603 |
| 2018 | $3,913 | $30,694 | $12,487 | $18,207 |
| 2017 | $3,441 | $26,496 | $9,604 | $16,892 |
| 2016 | $3,198 | $24,173 | $6,855 | $17,318 |
| 2015 | $3,038 | $23,195 | $6,855 | $16,340 |
| 2013 | -- | $22,149 | $5,967 | $16,182 |
Agents Affiliated with this Home
-
Sue Walton

Seller's Agent in 2023
Sue Walton
Distinctive Properties Of KC
(816) 591-0383
22 in this area
140 Total Sales
-
Suzy Jolley

Buyer's Agent in 2023
Suzy Jolley
KW KANSAS CITY METRO
(913) 219-1772
3 in this area
35 Total Sales
-
Jodie Brethour

Seller's Agent in 2021
Jodie Brethour
Compass Realty Group
(913) 908-3922
5 in this area
149 Total Sales
Map
Source: Heartland MLS
MLS Number: 2395441
APN: OP55000025-0033
- 4138 W 73rd St
- 4217 W 74th St
- 7223 Mission Rd Unit 109
- 7232 Village Dr
- 4301 W 74th Terrace
- 3508 W 73rd Terrace
- 3523 W 74th St
- 6970 Tomahawk Rd
- 4306 W 70th St
- 4200 W 69th Terrace
- 7529 Mohawk Dr
- 7481 Village Dr
- 4617 W 72nd St
- 7530 Pawnee St
- 3405 W 71st St
- 7407 Roe Ave
- 3310 W 71st Terrace
- 7236 Roe Ave
- 4513 W 69th Terrace
- 7510 Falmouth St
