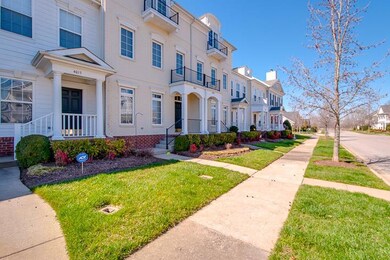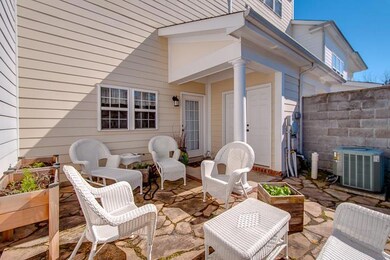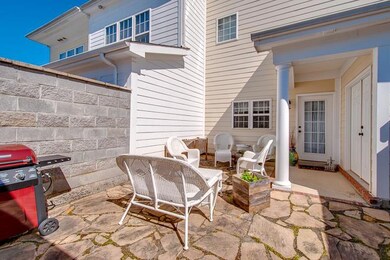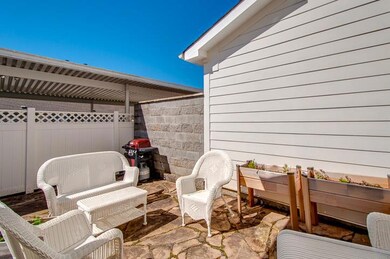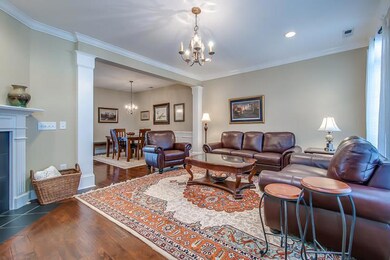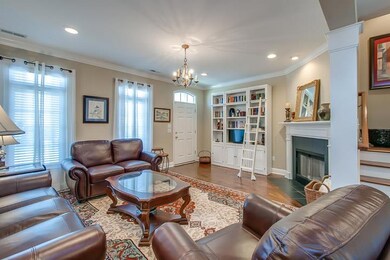
4019 St Andrews Ln Spring Hill, TN 37174
Highlights
- Traditional Architecture
- Walk-In Closet
- Home Security System
- Community Pool
- Cooling Available
- Interior Storage Closet
About This Home
As of December 2020Largest Townhouse Currently Available In Spring Hill! *Abundance Of Hardwoods *9 Ft Ceilings *Kit W/Granite & New SS Appliances *Spacious Rooms W/Lg Closets *Private Fenced Patio W/Outside Storage *2 Car Carport*Community Pool *Next To Golf Course!
Last Agent to Sell the Property
List For Less Realty Brokerage Phone: 6153003550 License # 273238 Listed on: 06/28/2017
Townhouse Details
Home Type
- Townhome
Est. Annual Taxes
- $1,460
Year Built
- Built in 2003
Lot Details
- Lot Dimensions are 19x108
HOA Fees
- $190 Monthly HOA Fees
Parking
- 2 Car Garage
- Driveway
Home Design
- Traditional Architecture
- Brick Exterior Construction
- Slab Foundation
- Shingle Roof
Interior Spaces
- 2,232 Sq Ft Home
- Property has 3 Levels
- Ceiling Fan
- Living Room with Fireplace
- Interior Storage Closet
- Home Security System
Kitchen
- <<microwave>>
- Dishwasher
- Disposal
Flooring
- Carpet
- Vinyl
Bedrooms and Bathrooms
- 3 Bedrooms
- Walk-In Closet
Schools
- Marvin Wright Elementary School
- Spring Hill Middle School
- Spring Hill High School
Utilities
- Cooling Available
- Heat Pump System
- Cable TV Available
Listing and Financial Details
- Assessor Parcel Number 043N M 03000 000
Community Details
Overview
- $160 One-Time Secondary Association Fee
- Association fees include exterior maintenance, ground maintenance, insurance, recreation facilities
- Kings Creek Subdivision
Recreation
- Community Pool
Security
- Fire and Smoke Detector
Ownership History
Purchase Details
Home Financials for this Owner
Home Financials are based on the most recent Mortgage that was taken out on this home.Purchase Details
Home Financials for this Owner
Home Financials are based on the most recent Mortgage that was taken out on this home.Purchase Details
Home Financials for this Owner
Home Financials are based on the most recent Mortgage that was taken out on this home.Purchase Details
Home Financials for this Owner
Home Financials are based on the most recent Mortgage that was taken out on this home.Similar Homes in the area
Home Values in the Area
Average Home Value in this Area
Purchase History
| Date | Type | Sale Price | Title Company |
|---|---|---|---|
| Warranty Deed | $311,000 | Stewart Title Company | |
| Warranty Deed | $234,875 | Limestone Title And Escrow L | |
| Warranty Deed | $205,900 | None Available | |
| Warranty Deed | $178,386 | Watauga Title Company |
Mortgage History
| Date | Status | Loan Amount | Loan Type |
|---|---|---|---|
| Previous Owner | $223,131 | New Conventional | |
| Previous Owner | $159,137 | FHA | |
| Previous Owner | $142,000 | Purchase Money Mortgage |
Property History
| Date | Event | Price | Change | Sq Ft Price |
|---|---|---|---|---|
| 12/15/2020 12/15/20 | Sold | $311,000 | -2.5% | $144 / Sq Ft |
| 11/11/2020 11/11/20 | Pending | -- | -- | -- |
| 10/25/2020 10/25/20 | For Sale | $319,000 | +35.8% | $148 / Sq Ft |
| 06/11/2020 06/11/20 | Off Market | $234,875 | -- | -- |
| 02/24/2020 02/24/20 | Price Changed | $33,500 | -6.9% | $15 / Sq Ft |
| 12/10/2019 12/10/19 | For Sale | $36,000 | -84.7% | $16 / Sq Ft |
| 12/26/2017 12/26/17 | Pending | -- | -- | -- |
| 12/04/2017 12/04/17 | For Sale | $234,900 | 0.0% | $109 / Sq Ft |
| 11/20/2017 11/20/17 | Sold | $234,875 | +14.1% | $105 / Sq Ft |
| 11/02/2015 11/02/15 | Sold | $205,900 | +71.6% | $95 / Sq Ft |
| 07/24/2014 07/24/14 | Off Market | $120,000 | -- | -- |
| 04/23/2014 04/23/14 | For Sale | $199,990 | +66.7% | $173 / Sq Ft |
| 03/19/2012 03/19/12 | Sold | $120,000 | -- | $104 / Sq Ft |
Tax History Compared to Growth
Tax History
| Year | Tax Paid | Tax Assessment Tax Assessment Total Assessment is a certain percentage of the fair market value that is determined by local assessors to be the total taxable value of land and additions on the property. | Land | Improvement |
|---|---|---|---|---|
| 2022 | $2,559 | $96,575 | $20,000 | $76,575 |
Agents Affiliated with this Home
-
Joe Jennings

Seller's Agent in 2020
Joe Jennings
Berkshire Hathaway HomeServices Woodmont Realty
(731) 377-9568
20 in this area
115 Total Sales
-
Kitt Pupel, Broker

Seller's Agent in 2017
Kitt Pupel, Broker
List For Less Realty
(615) 300-3550
20 in this area
398 Total Sales
-
Patricia B Vance

Buyer's Agent in 2017
Patricia B Vance
Benchmark Realty, LLC
(615) 477-9713
3 in this area
85 Total Sales
-
Kasey Brewer

Seller's Agent in 2015
Kasey Brewer
Nashville Realty Group
(615) 785-4104
15 in this area
71 Total Sales
-
Mark Meyerrose

Buyer's Agent in 2015
Mark Meyerrose
American Heritage Inc.
(615) 519-8219
2 Total Sales
-
Gwen Rogers

Seller's Agent in 2012
Gwen Rogers
K & G Realty, LLC
(931) 623-0808
23 Total Sales
Map
Source: Realtracs
MLS Number: 1840960
APN: 043N-M-030.00
- 3606 Mahlon Moore Rd
- 1148 Weaver Farm Ln
- 603 Birdie Dr
- 659 Birdie Dr
- 656 Birdie Dr
- 622 Birdie Dr
- 341 Casper Dr
- 418 Creekside Ln
- 1093 Golf View Way
- 1049 Golf View Way
- 705 Watson Ct
- 2035 Imagine Cir
- 2042 Imagine Cir
- 5016 Norman Way
- 4012 Kristen St
- 5020 Norman Way
- 4013 Kristen St
- 417 Irwin Way
- 2028 Sunflower Dr
- 3482 Mahlon Moore Rd

